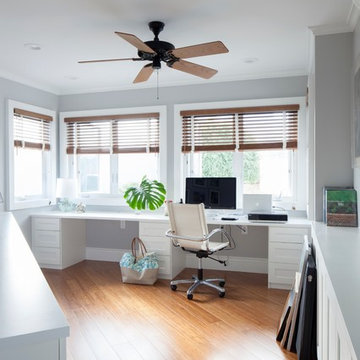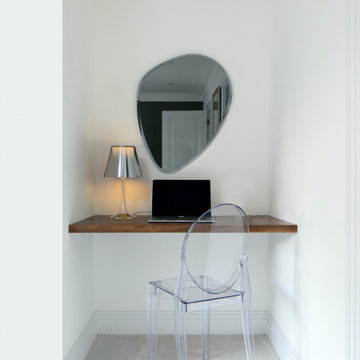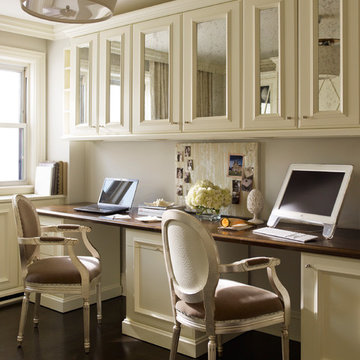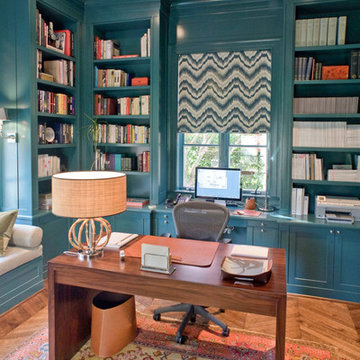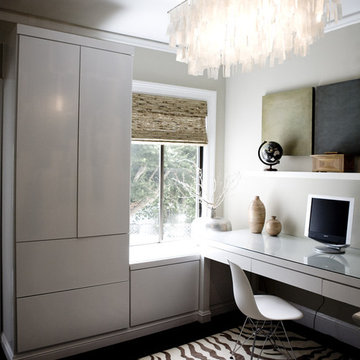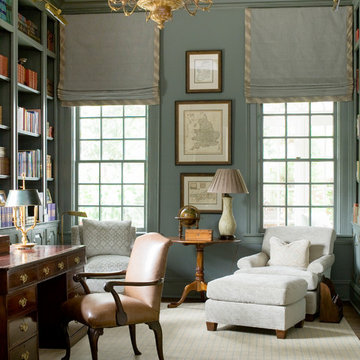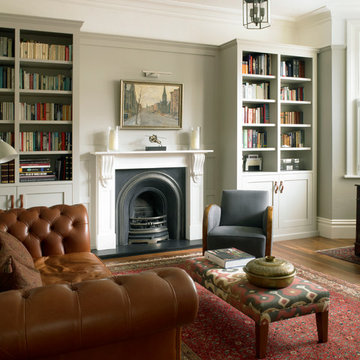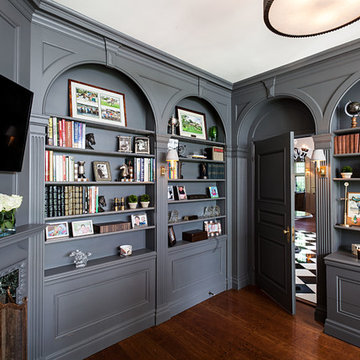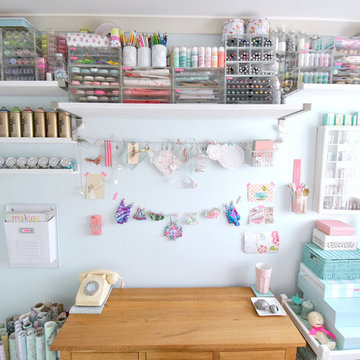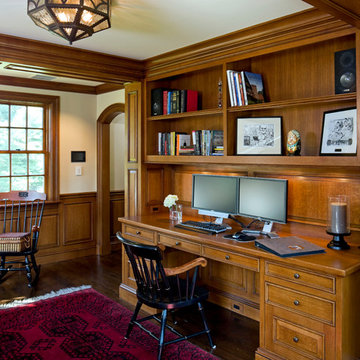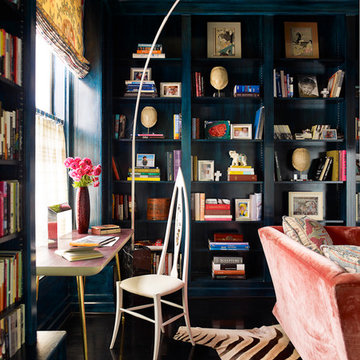299 Home Office Design Ideas
Sort by:Popular Today
1 - 20 of 299 photos

Location: Bethesda, MD, USA
We demolished an existing house that was built in the mid-1900s and built this house in its place. Everything about this new house is top-notch - from the materials used to the craftsmanship. The existing house was about 1600 sf. This new house is over 5000 sf. We made great use of space throughout, including the livable attic with a guest bedroom and bath.
Finecraft Contractors, Inc.
GTM Architects
Photographed by: Ken Wyner
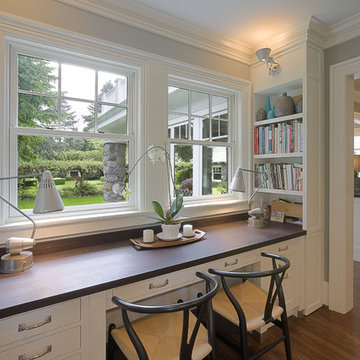
A pair of large windows are framed by a built-in wood desk flanked by open shelves. The desk area is conveniently located off the kitchen and provides a lovely view to the garden.
Find the right local pro for your project
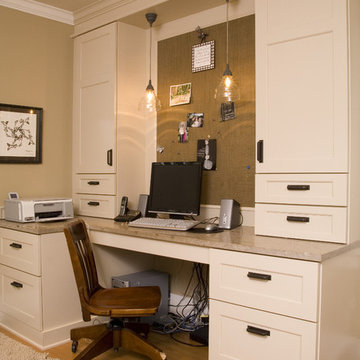
Command Central: This room is the renovated home office that was once a small guest room. It is right off the kitchen on the main floor, so it made a great location for the family home office. The cabinetry is the same style and color as the kitchen so one room flows nicely with the next. The countertop is a warm grey limestone with shells and fossils appearing in the stone. The wall behind the desk and in between the wall cabinets is covered with a tack board that is then covered with a burlap material. The deep drawers to the left make a perfect location for long rolls of wrapping paper.
Photography by Northlight Photography.

Reynolds Cabinetry and Millwork -- Photography by Nathan Kirkman
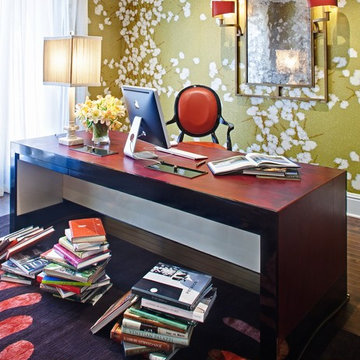
One of my all time favorite home offices! all furnishings available through JAMIESHOP.COM at to the trade pricing!
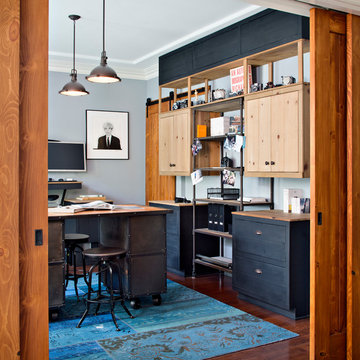
This successful sport photographer needed his dining room converted into a home office. Every furniture piece was custom to accommodate his needs, especially his height (6'8"). The industrial island has side cabinets for his cameras for easy access on-the-go. It is also open in the center to accommodate a collaborate work space. The cabinets are custom designed to allow for the sliding door to sneak through it without much attention. The standing height custom desk top is affixed to the wall to allow the client to enjoy standing or leaning on his stand-up chair instead of having to sit all day. Finally, this take on the industrial style is bold and in-your-face, just like the client.
Photo courtesy of Chipper Hatter: www.chipperhatter.com
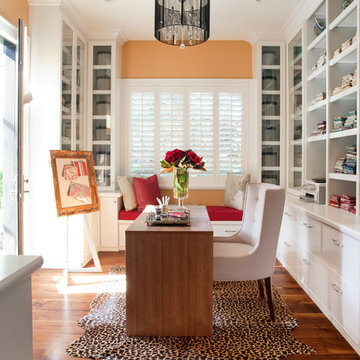
Designed by Sindhu Peruri of
Peruri Design Co.
Woodside, CA
Photography by Eric Roth
299 Home Office Design Ideas
1
