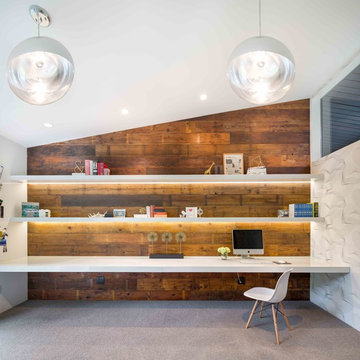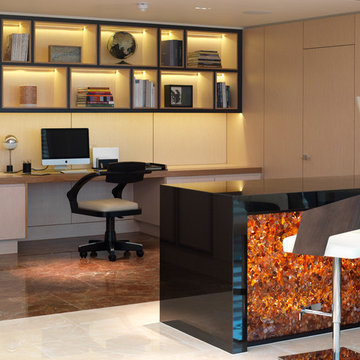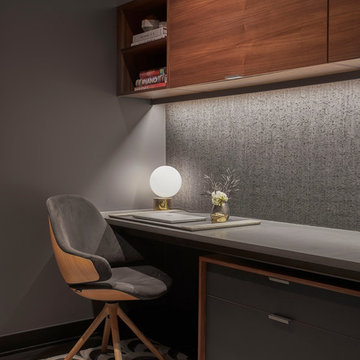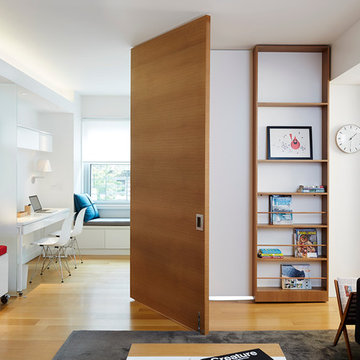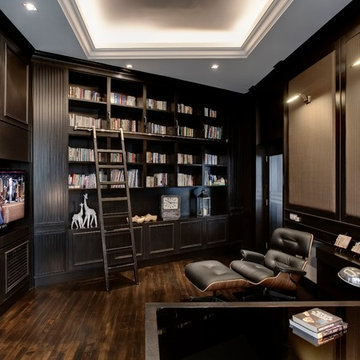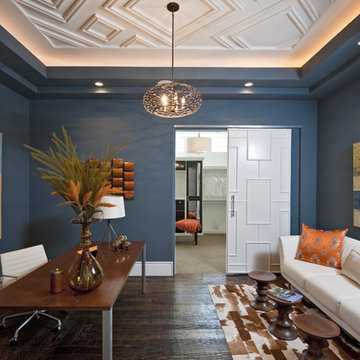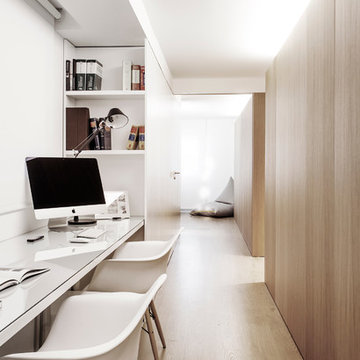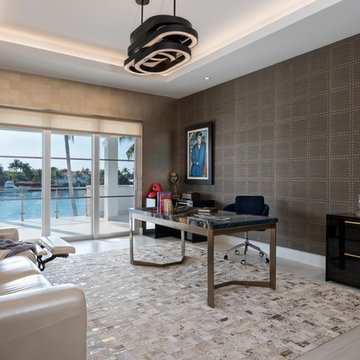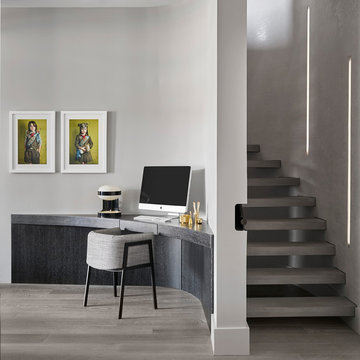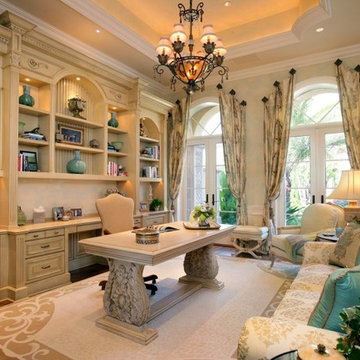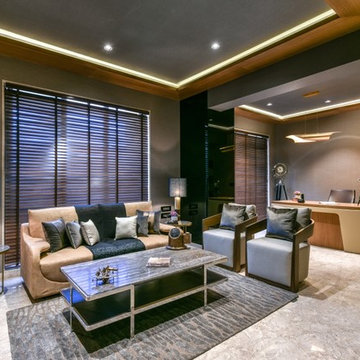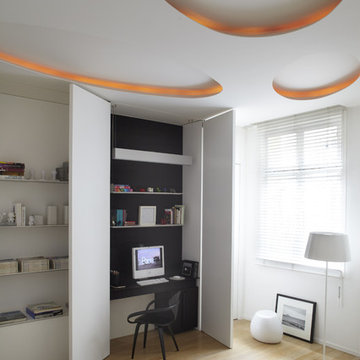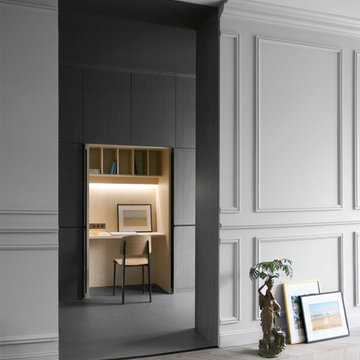54 Home Office Design Ideas
Sort by:Popular Today
1 - 20 of 54 photos
Find the right local pro for your project
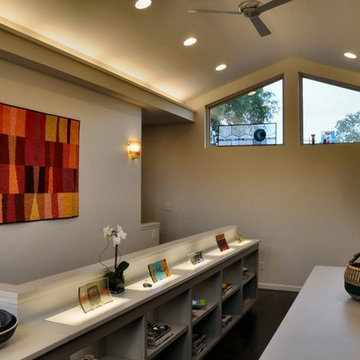
I designed this 2nd floor art studio for my next-door neighbor, Sona, who does fired glass art, jewelry, fabric projects and other crafts. The vaulted ceiling makes the space seem larger, helps to keep the room cooler, and lets in abundant daylight via the high gable-end windows (one end faces north, of course). Hidden fluorescent cove lights wash up the sloped ceiling planes, spreading uniform ambient light across the room. I designed the 4'x8' island as a project layout center and convenient work area. Perimeter display and storage cabinets and other work counters line the perimeter of the space. You can see some of Sona's glass art displayed with backlighting on the custom "light table" countertop along the stairwell. This GFRC (glass fiber reinforced concrete) countertop was built by Austinite John Newbold of Newbold Stone. I concealed fluorescent lights below the glass panels that are recessed into the countertop.
Photos by Paul DeGroot
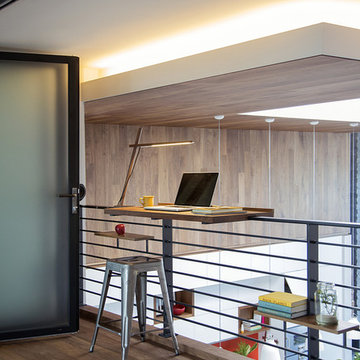
Modern loft. Surfaces built into the new railing atop the stair create a functional work area with a fantastic view and clear shot to the play space below. A wall separating the master bedroom from the double height living space was replaced with a folding glass door to open the bedroom to the living space while still allowing for both visual and acoustical privacy.
Photos by Eric Roth.
Construction by Ralph S. Osmond Company.
Green architecture by ZeroEnergy Design. http://www.zeroenergy.com
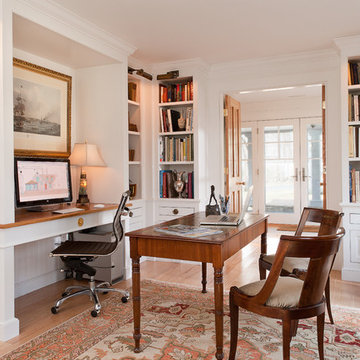
Photo taken by Tim Lee of the library which serves as a home office. File drawers below pencil drawers with book cases above. Light fixtures are from Circa Lighting. The room is 12'-6" wide by 16'-0" long with an 8' ceiling You can buy the construction drawings that were used to create this room which includes the detail drawings for the book cases for $450.
Contact me at: scotsamuelsonaia@comcast.net
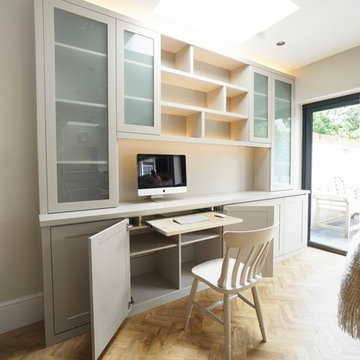
Dresser type contemporary furniture with a secret pullout desk, with the integrated lighting turned on
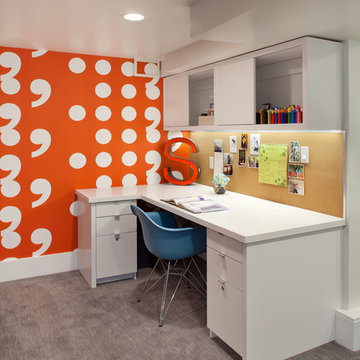
© Josh Partee 2013
Design by Vanillawood: http://www.houzz.com/pro/vanillawood/vanillawood
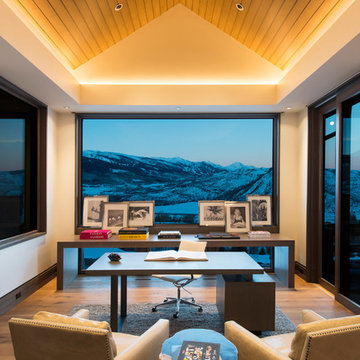
Home office decorated by Aspen Design Room, vaulted ceilings, stunning views and elegant furnishings create an professional yet inviting space.
54 Home Office Design Ideas
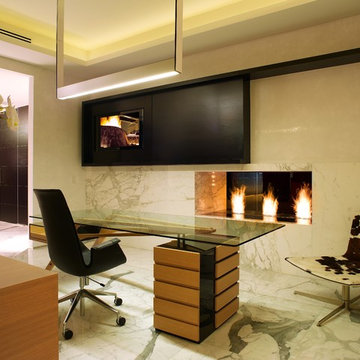
Fireplaces and Firebox by Urban Concepts
Interior Design by Pepe Calderin Design
Photography By Barry Grossman
1
