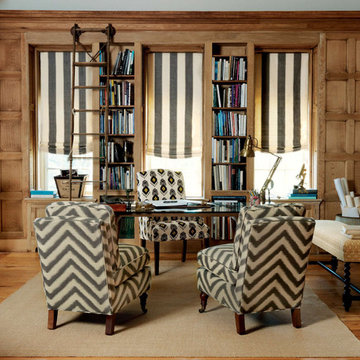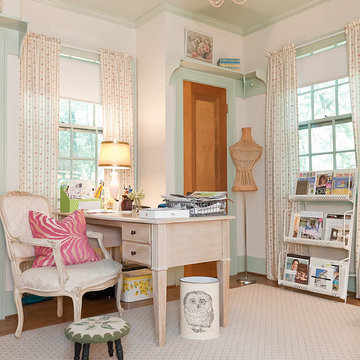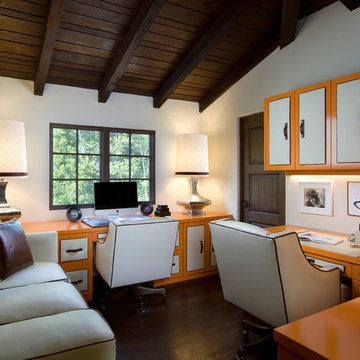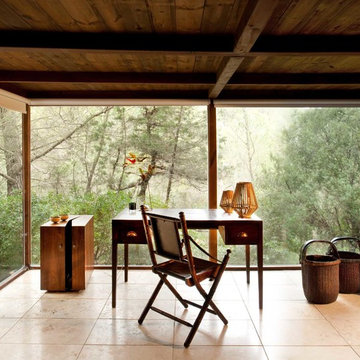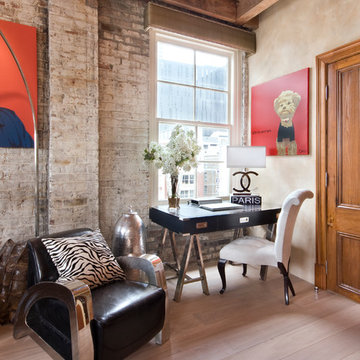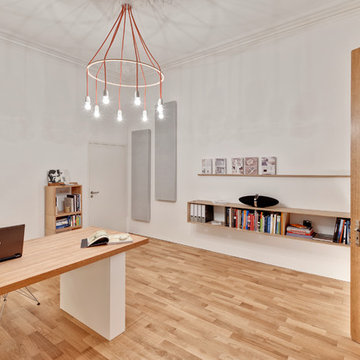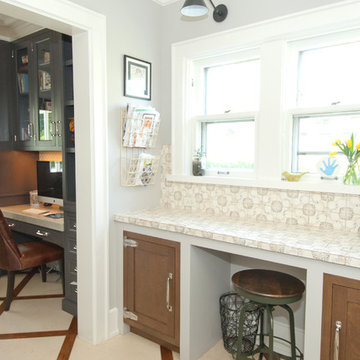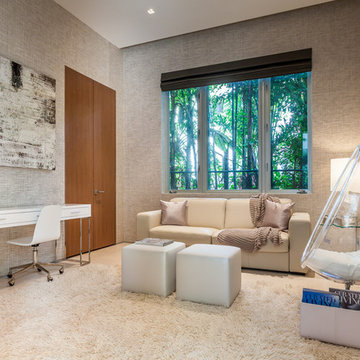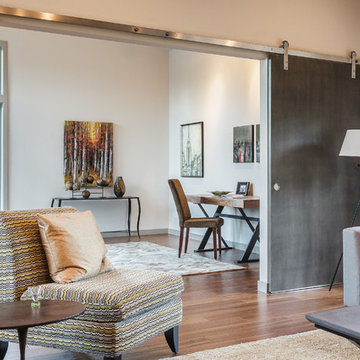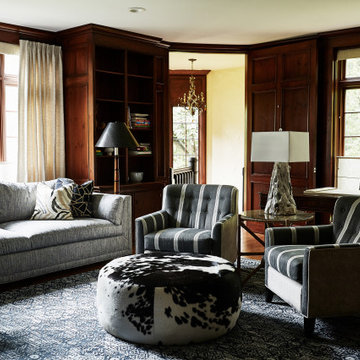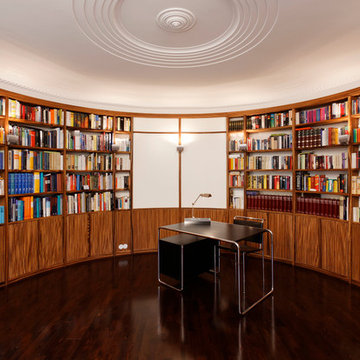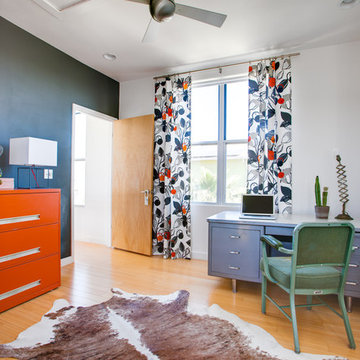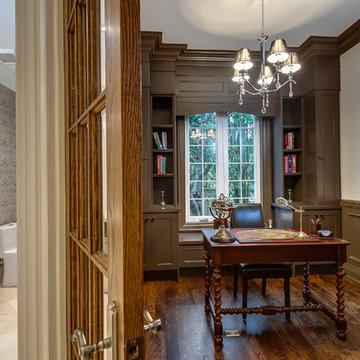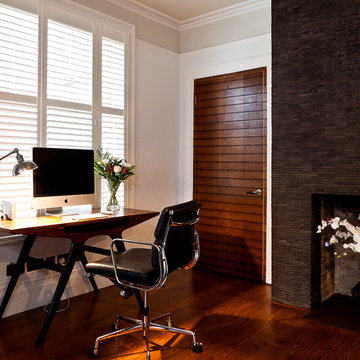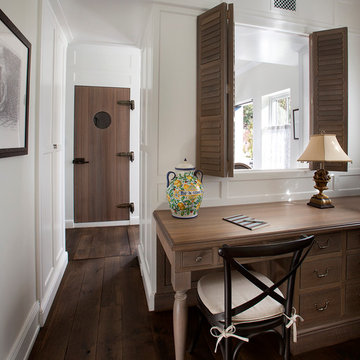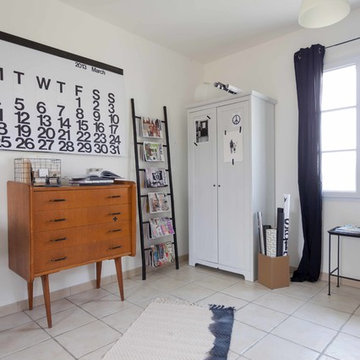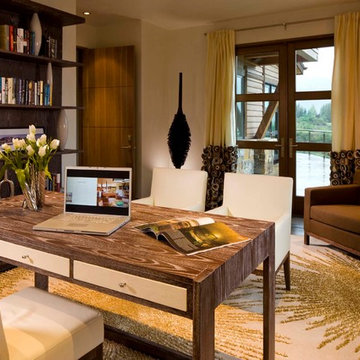42 Home Office Design Ideas
Sort by:Popular Today
21 - 40 of 42 photos
Find the right local pro for your project
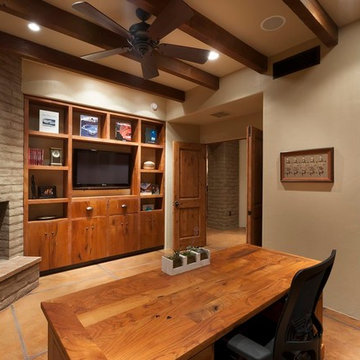
This is a custom home that was designed and built by a super Tucson team. We remember walking on the dirt lot thinking of what would one day grow from the Tucson desert. We could not have been happier with the result.
This home has a Southwest feel with a masculine transitional look. We used many regional materials and our custom millwork was mesquite. The home is warm, inviting, and relaxing. The interior furnishings are understated so as to not take away from the breathtaking desert views.
The floors are stained and scored concrete and walls are a mixture of plaster and masonry.
Christopher Bowden Photography
http://christopherbowdenphotography.com/
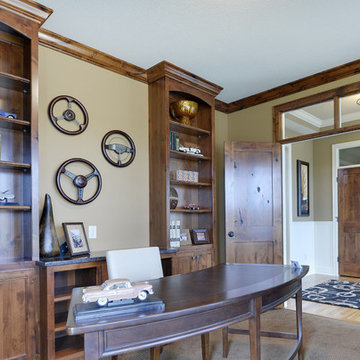
Designed for a large family, house plan 73327HS gives you 5 bedrooms on 2 floors, and an optional finished lower level with room for another bedroom and rec space.
The specs are as follows;
Main Floor: 1,742 square feet
Upper Floor: 2,024 square feet
Optional Lower Level: 1,463 square feet finished; 143 square feet unfinished
The plans are available for construction in CAD, PDF and print formats. You can see the full specs and order the plan here:
http://www.architecturaldesigns.com/house-plan-73327HS.asp
There are more photos at this link too.
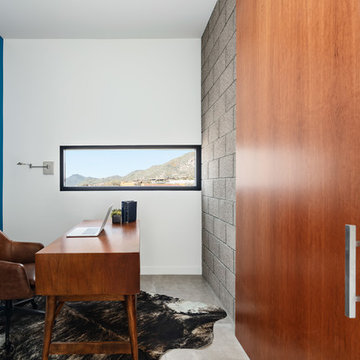
Home office with electronically activated privacy glass at horizontal sitting window.
Photography: Roehner + Ryan
42 Home Office Design Ideas
2
