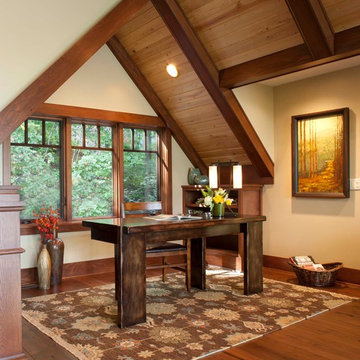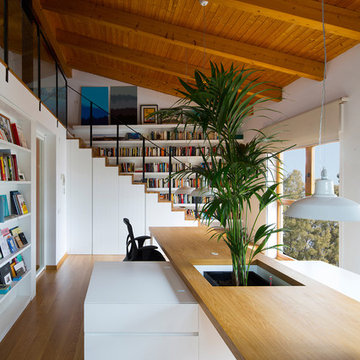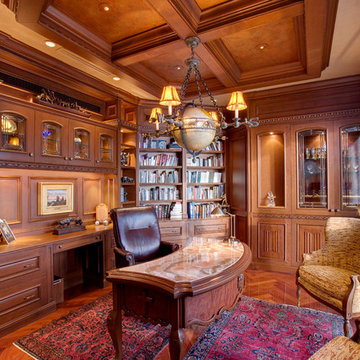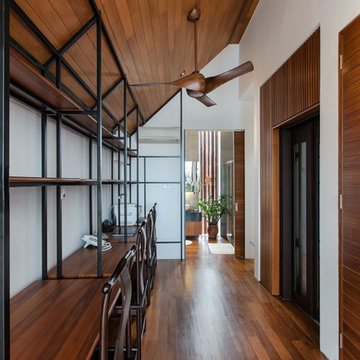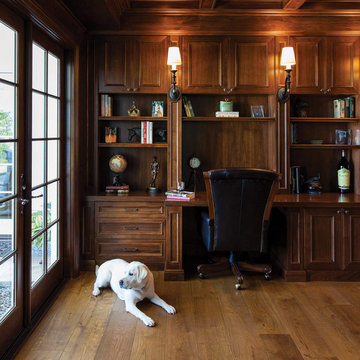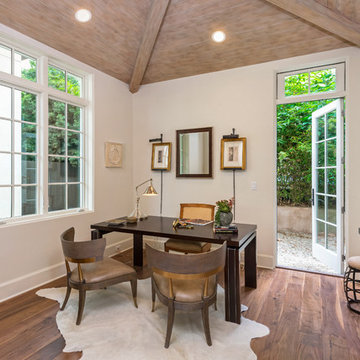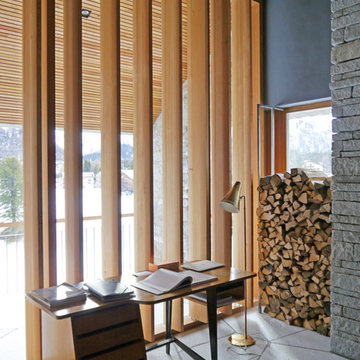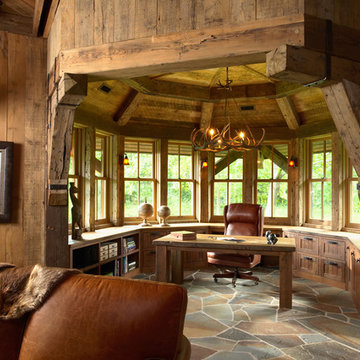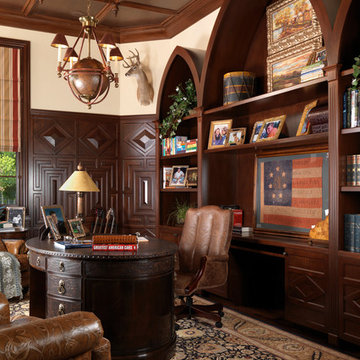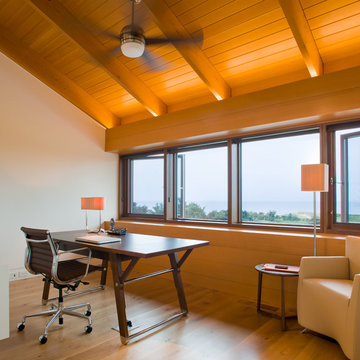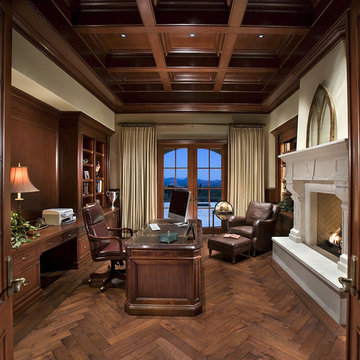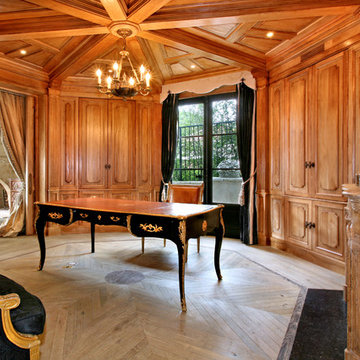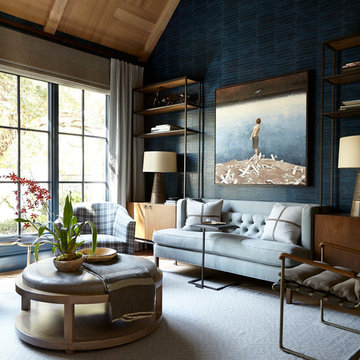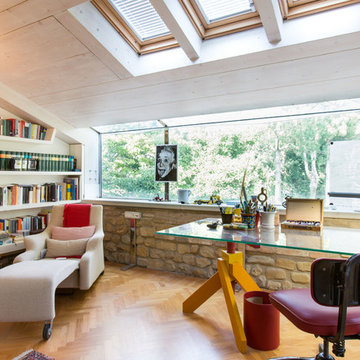265 Home Office Design Ideas
Sort by:Popular Today
161 - 180 of 265 photos
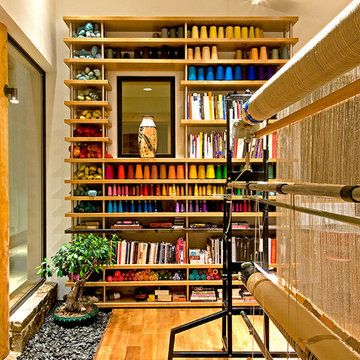
Designed for its challenging site with spectacular, unencumbered south-facing views, Aman 22 nestles comfortably into the slope. A water-feature, fire pit, and courtyard hot tub lure residents outdoors to enjoy the villas’ natural surroundings. The division between outdoors and indoors is blurred by low-profile windows that mark the minimal division along rock walls and floors that seamlessly continue from exterior to interior. A slatted fence-like door contributes to the transparency of the entryway, further integrating built and unbuilt environments.
Photo Credit: Douglas Kahn
Find the right local pro for your project
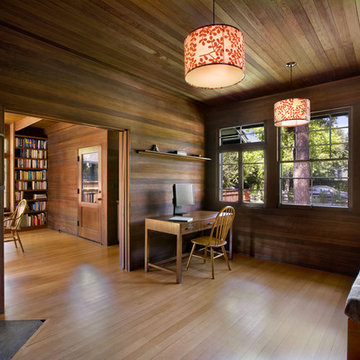
Former historic dining room, restored and now used as study and guest room, open to former living room - now used as library.
Cathy Schwabe Architecture.
Photograph by David Wakely. Contractor: Young & Burton, Inc.
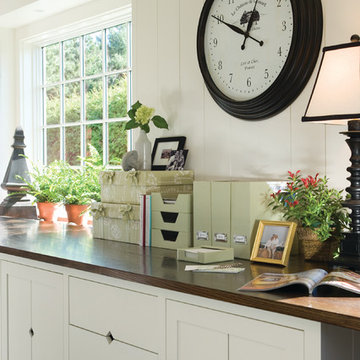
To view other design projects by TruexCullins Architecture + Interior Design visit www.truexcullins.com
Photographer: Jim Westphalen
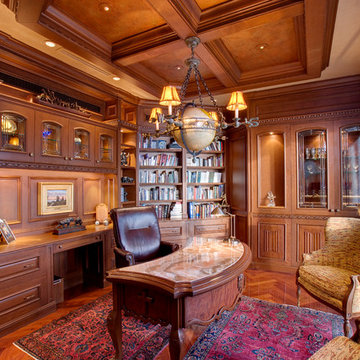
lots of wood work, wood coffered ceiling, masculine chandelier, iron, built-in cabinets, desk with marble top, leather desk chair, accent chairs, glass cabinet doors, lighted cabinets, crown molding, bookcase, wainscoting, herringbone wood flooring, valance, area rug, elephant table lamp
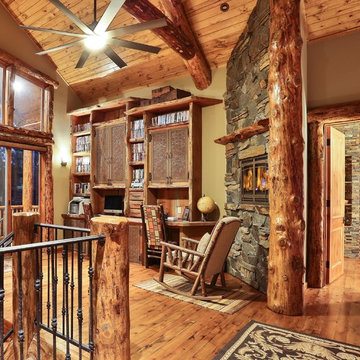
This is a cozy loft office/study, perfect for sitting by the fire and reading a good book! Photo by Stacie Baragiola
265 Home Office Design Ideas
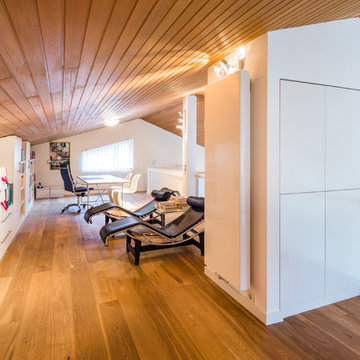
Die Galerie mit Bibliothek und Ruhemöglichkeiten.
Fotograf: Kristof Lemp
9
