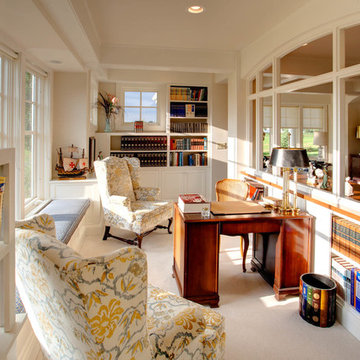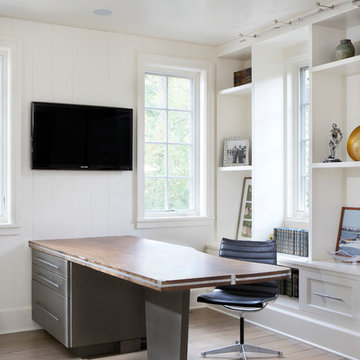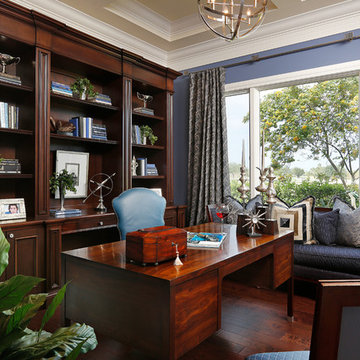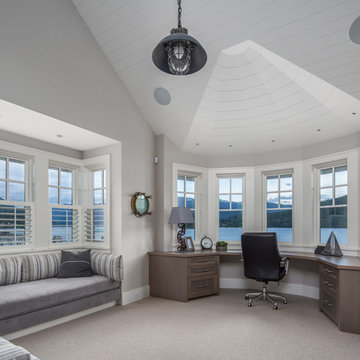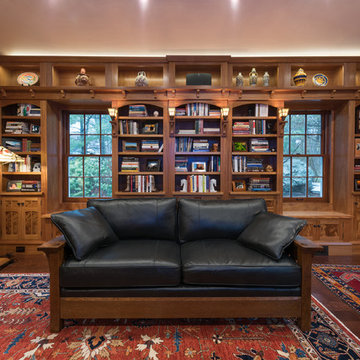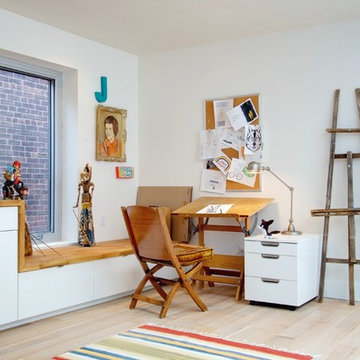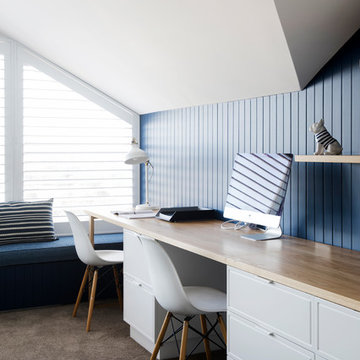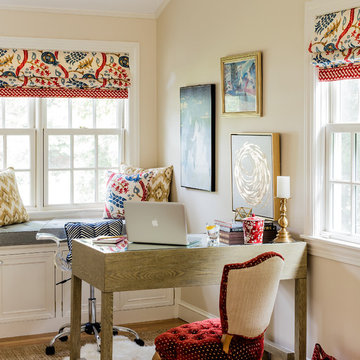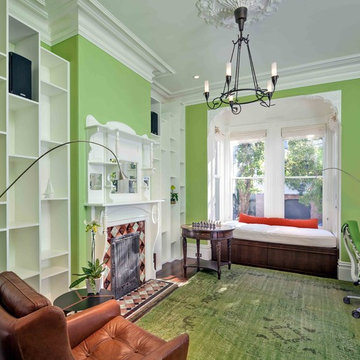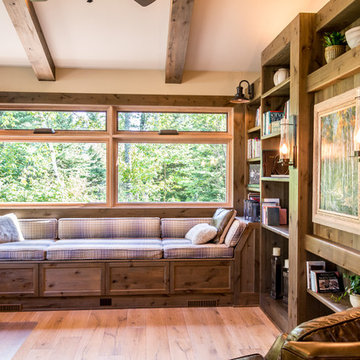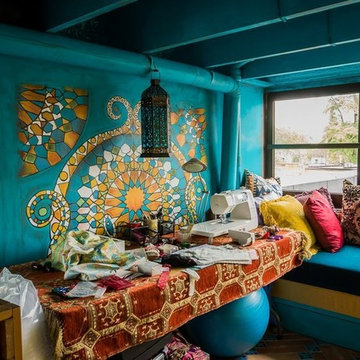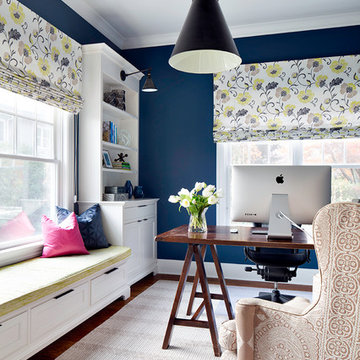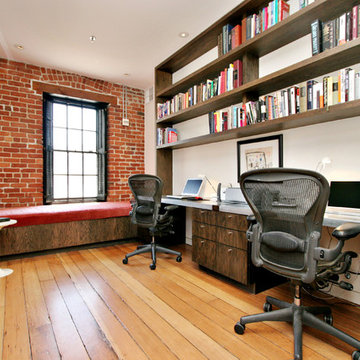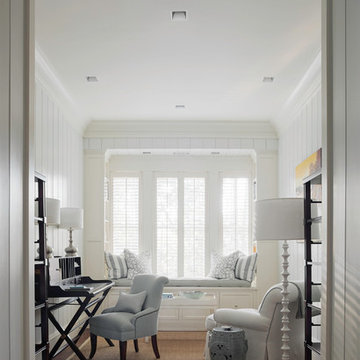189 Home Office Design Ideas
Sort by:Popular Today
121 - 140 of 189 photos
Find the right local pro for your project
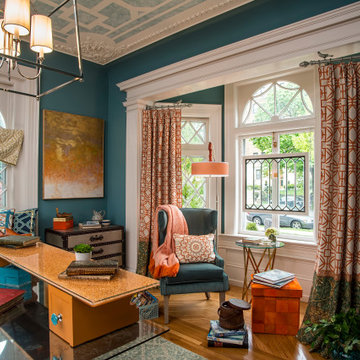
Historic homes offer many challenges, outdated wiring, plaster walls, and drafty windows. But the large rooms and gorgeous architectural details make it all worthwhile! This client envisioned this space as a home office and library but wanted color, color and more color! She requested the teal - I suggested the coral - and the results are anything but boring! A place to relax with a good book AND be creatively inspired! Photography by Marisa Pelligrini
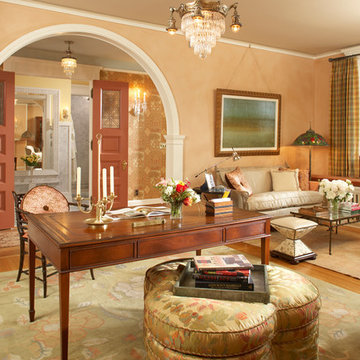
Architecture & Interior Design: David Heide Design Studio
Photography: Karen Melvin
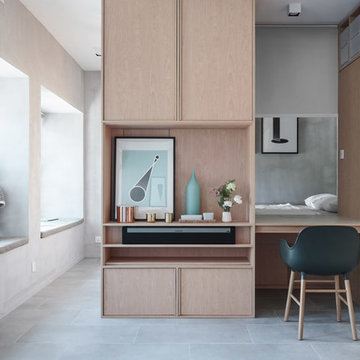
JAAK Studio biến căn hộ 33 m2 của cặp vợ chồng trẻ ở Hong Kong thành không gian sống linh hoạt, đa chức năng và tràn ngập ánh sáng.
Việc làm đầu tiên mà công ty nội thất làm đó là loại bỏ các phần tường phân chia căn hộ ra thành từng phòng tách biệt – nét trặc trưng vốn có trong các căn nhà truyền thống của Trung Quốc. Từ đó, căn hộ trở thành không gian mở, với các cửa sổ có kích thước cực lớn, thu hút tối đa ánh sáng tự nhiên. Việc bổ sung các chỗ ngồi ở cửa sổ bổ sung thêm không gian thư giãn cho gia chủ.
Phòng ngủ được đặt sau một bàn làm việc làm bằng đá cẩm thạch cùng với bức tường bê tông sẵn có.
Tủ kệ ẩn tường như một giải pháp lưu trữ hoàn hảo cho nội thất nhà nhỏ, gia tăng tối đa công năng.
TT DECOR | www.ttdecor.net | 0909 64 32 68
Thiết kế thi công nội thất chuyên nghiệp
ĐC: Tầng 08- 85 Nguyễn Hữu Cầu, P.Tân Định, Q.1, TPHCM
Xưởng: 350/86 Quốc Lộ 1A, Khu Phố 3, An Phú Đông, Q.12, TP.HCM
Showroom: Block B - Chung cư Him Lam Chợ Lớn - 491 Hậu Giang Q6, TP.HCM
Nguồn: dezeen
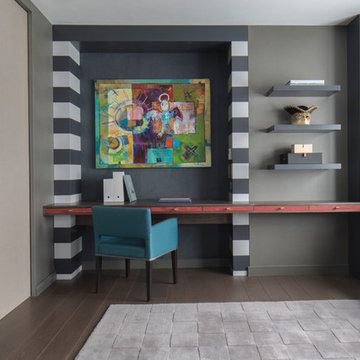
The guest bedroom / work space flows directly from the open-plan living room and is separated by internal black glazed metal frame doors. These pocket internal doors allow the living room to extend into this space and effectively enlarge it. Alternatively, they can be closed off to provide a private room. A deep navy curtain can be drawn across the internal doors for complete privacy.
The guest bedroom also contains shelving and drawer storage and a feature desk area with a bold charcoal stripe, deep blue suede wall and red suede drawer fronts. The sofa bed has been positioned beneath the window so as not to encroach on the space and is upholstered in a plush aubergine and charcoal velvet with Hermes fabric cushions and faux fur throw.
Photography by Richard Waite
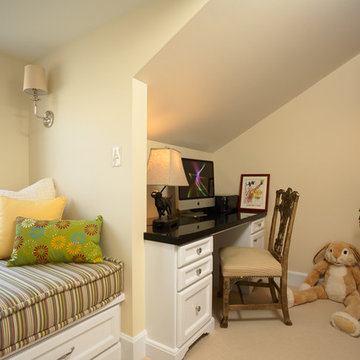
Perched on wooded hilltop, this historical estate home was thoughtfully restored and expanded, addressing the modern needs of a large family and incorporating the unique style of its owners. The design is teeming with custom details including a porte cochère and fox head rain spouts, providing references to the historical narrative of the site’s long history.
189 Home Office Design Ideas
7
