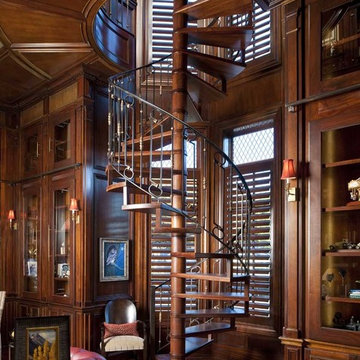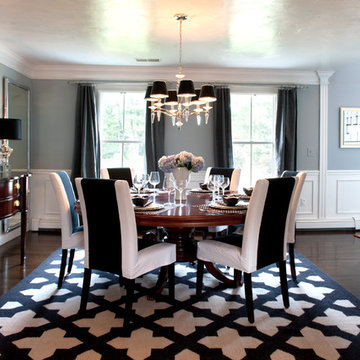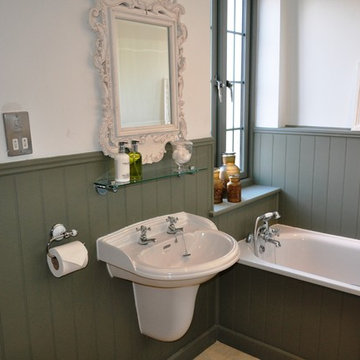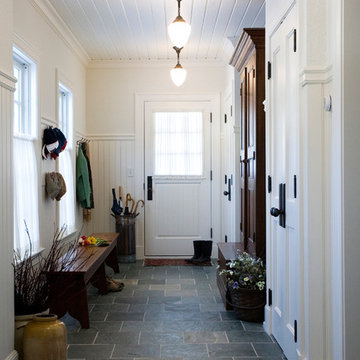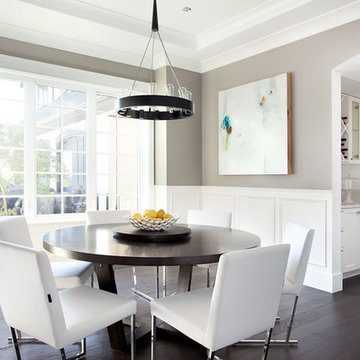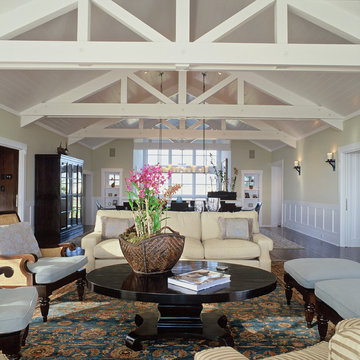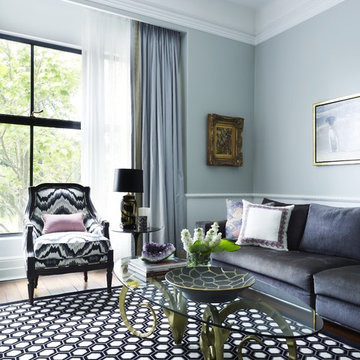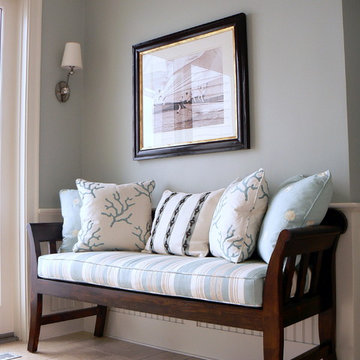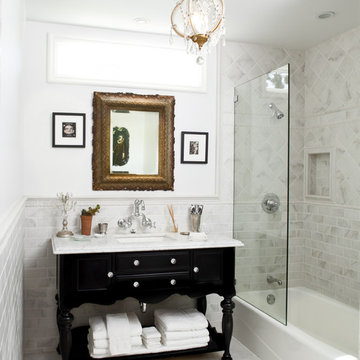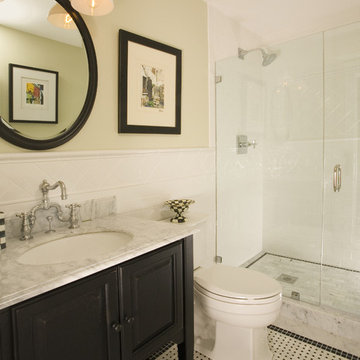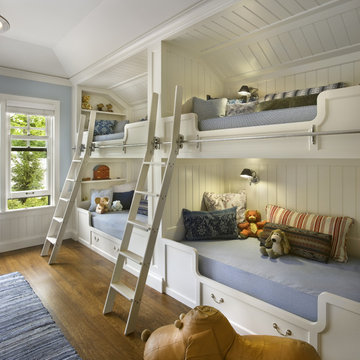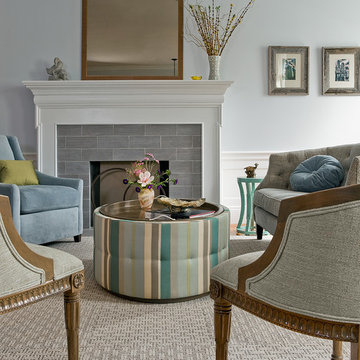3,404 Home Design Photos

Modern Beach Craftsman Master Bathroom. Seal Beach, CA by Jeannette Architects - Photo: Jeff Jeannette
Shower Dimensions: 66" x 42"
Tile: Subway style Marble
Wainscott: Painted Wood
Find the right local pro for your project
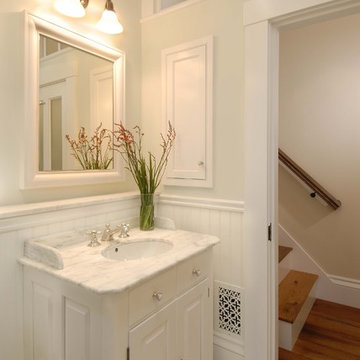
This formerly drab and ordinary space in an 1853 Greek Revival home became a fun bath area for the homeowner's two year old with the addition of blue and green mosaic tiles, a child-sized toilet, a larger bath tub, and pendant lighting. A skylight brings in cheerful natural lighting. Photos by Shelly Harrison.

Open shelving at the end of this large island helps lighten the visual weight of the piece, as well as providing easy access to cookbooks and other commonly used kitchen pieces. Learn more about the Normandy Remodeling Designer, Stephanie Bryant, who created this kitchen: http://www.normandyremodeling.com/stephaniebryant/
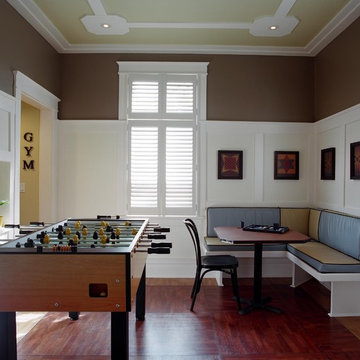
Not a typical games room (no TV!), this little gem has a stationary bike tucked into the closet (so we called it the "gym"!)
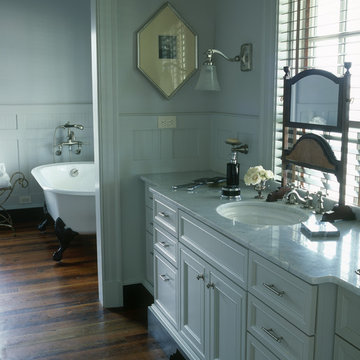
View of master lavatory with master bathroom beyond. Cabinets by Decora Cabinetry, fixtures and fittings by Kohler. (Photo by Erik Johnson)
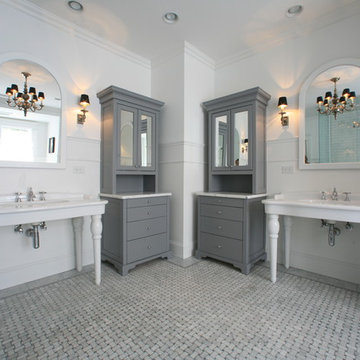
Custom furniture pieces were installed to provide greater function for master bathroom with the console sinks (credit: Jim Sink)
3,404 Home Design Photos
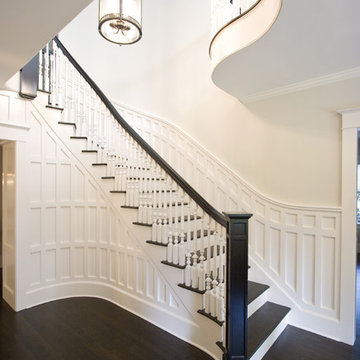
Clawson Architects designed the Main Entry/Stair Hall, flooding the space with natural light on both the first and second floors while enhancing views and circulation with more thoughtful space allocations and period details.
7
