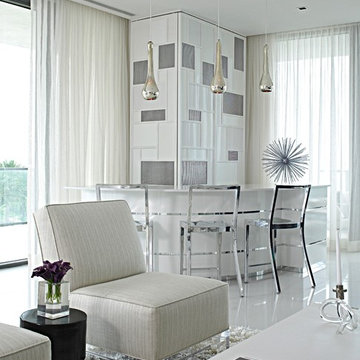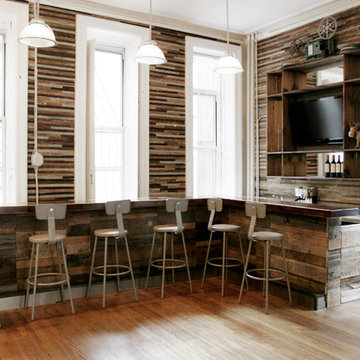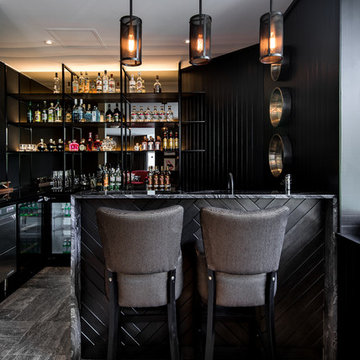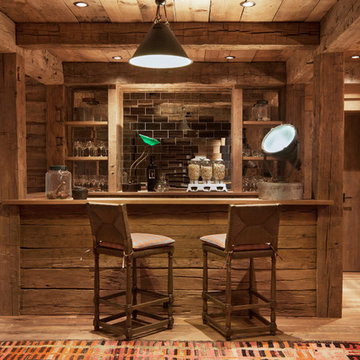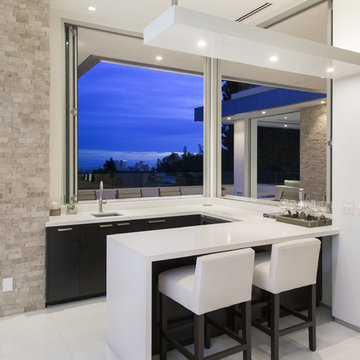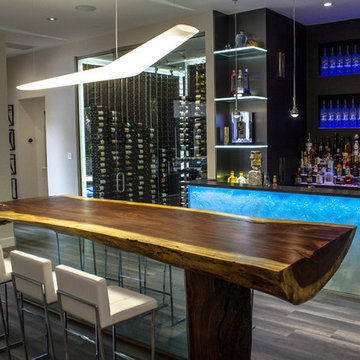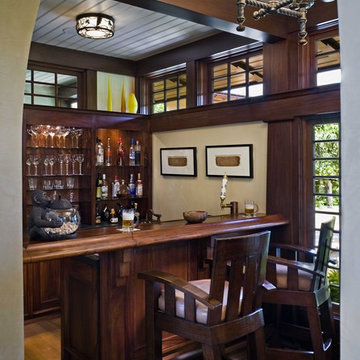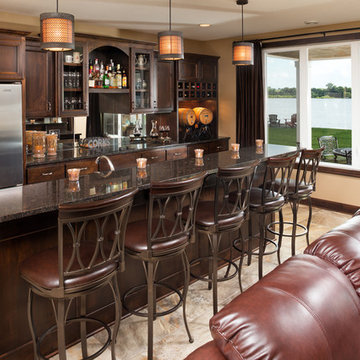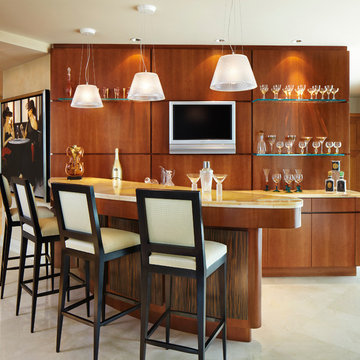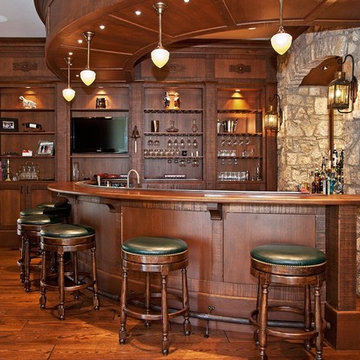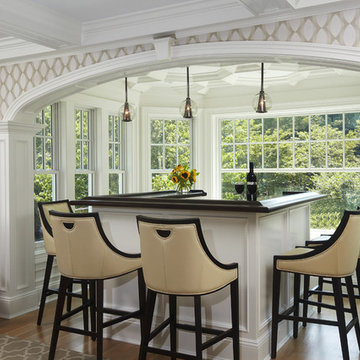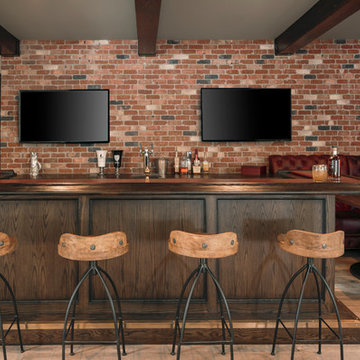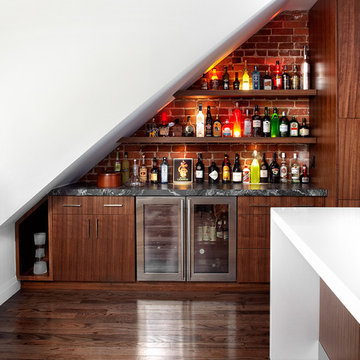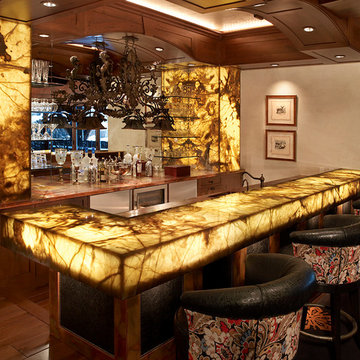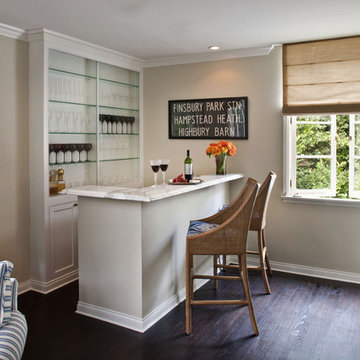312 Home Bar Design Ideas
Sort by:Popular Today
81 - 100 of 312 photos
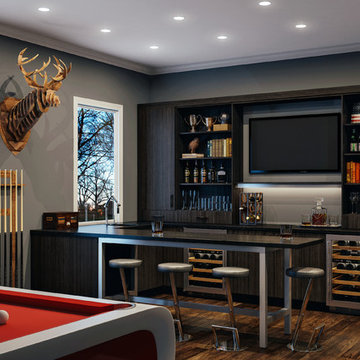
Millennia frameless cabinetry
Corson door | TSS (Thermo Structured Surface) | Sepia
The man cave gets a modern makeover with a rich color palette and touches of metal. TSS is a durable, easy-to-clean alternative to wood cabinets that features a textured, wood-grain surface.

The basement wet bar features 3D wall panels on the bar front, a wood canopy that continues downwards to the floor and storage for beverages in the back bar area. ©Finished Basement Company
Find the right local pro for your project

Custom bar with walnut cabinetry and a waterfall edged, hand fabricated, counter top of end grain wood with brass infused strips.
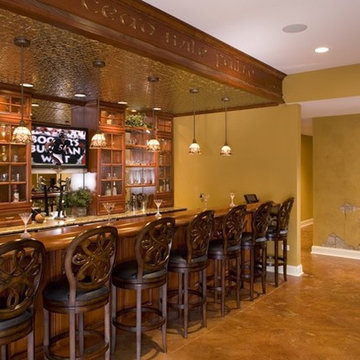
An English pub and game room await the company of family and friends in the walkout basement. Directly behind the pub is a summer kitchen that is fully equipped with modern appliances necessary to entertain at all levels.
312 Home Bar Design Ideas

Ross Chandler Photography
Working closely with the builder, Bob Schumacher, and the home owners, Patty Jones Design selected and designed interior finishes for this custom lodge-style home in the resort community of Caldera Springs. This 5000+ sq ft home features premium finishes throughout including all solid slab counter tops, custom light fixtures, timber accents, natural stone treatments, and much more.
5
