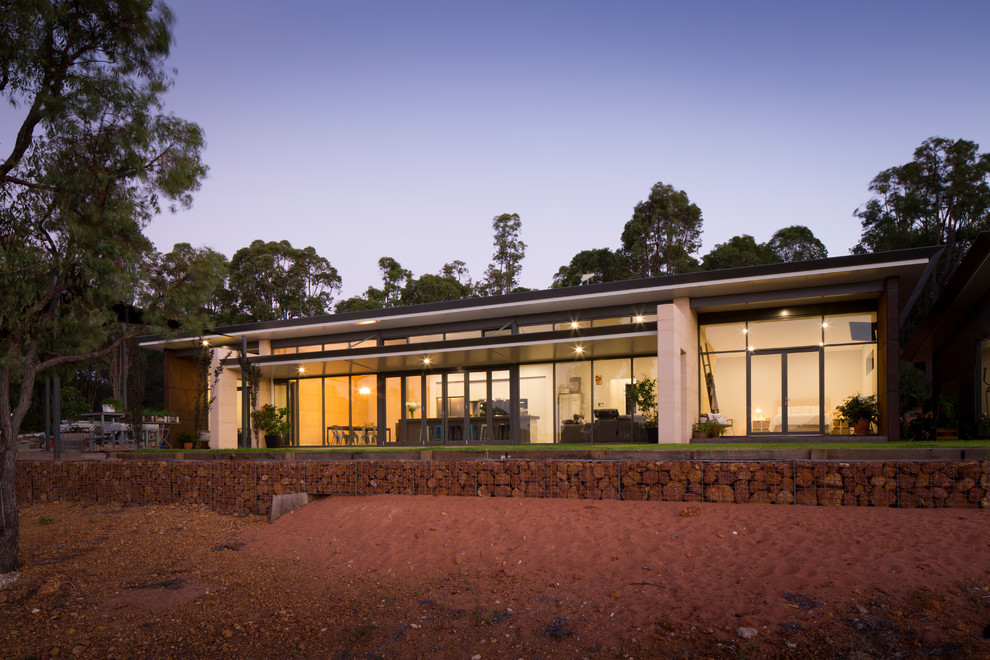
HILLS HOUSE
Architect designed family home with open plan & outdoor living set on rural property. Incorporates solar passive design with the latest construction materials and finishes including earth walls for thermal mass heating, insulated concrete walls (ICFs), structural insulated roof panels (SIPs), polished concrete slabs and bench tops,. This home will achieve a minimum 6.5 star energy rating despite the extensive use of glazing to the complete northern elevation which overlooks the clients property.
PHOTOGRAPHY: F22 Photography

Open plan design