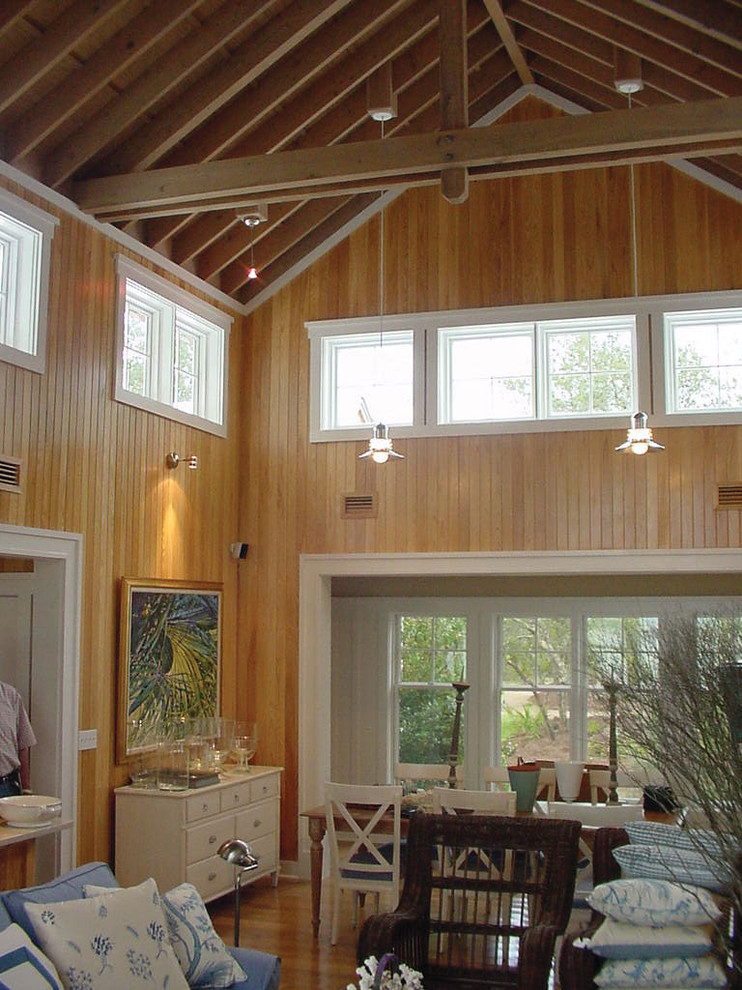
HGTV Dream Home 2003 - Living Room
The Dream Home’s floor plan follows a dual-axis design, bringing together themes of expansive boardwalks and summer camp structures in dramatic fashion. The design vision was to blend indoors with outdoors. The home features an outdoor summer kitchen, great room with vaulted ceiling, guest bedroom, spa area, master bedroom, kids’ room upstairs, and an office located above the garage. There’s also a mudroom, greenhouse, and a doggie Dream Home.
