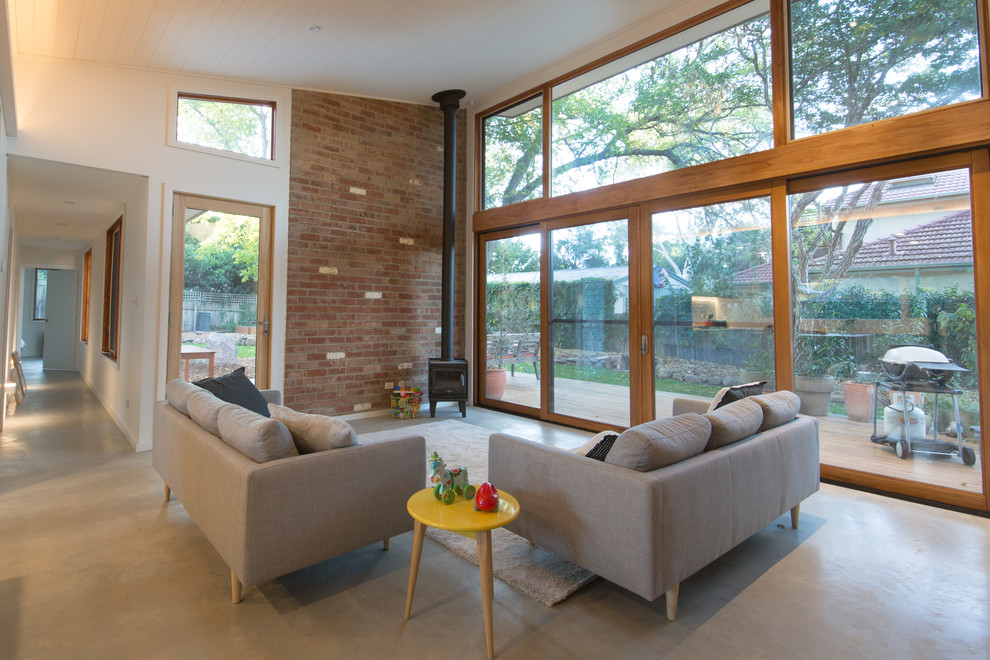
Heritage Additions
This raked ceiling family room facing onto the north garden has a colour tinted hydronically heated burnished concrete slab and a recycled brick wall behind a slow combustion stove. Windows are composite (aluminium outside, timber inside) with stacking sliding doors below and electrically operated highlight windows above to purge the warm summer air. Full height sliding doors separate this space from the hallway and original part of the house.
Mustafa Hussaini

Honed concrete