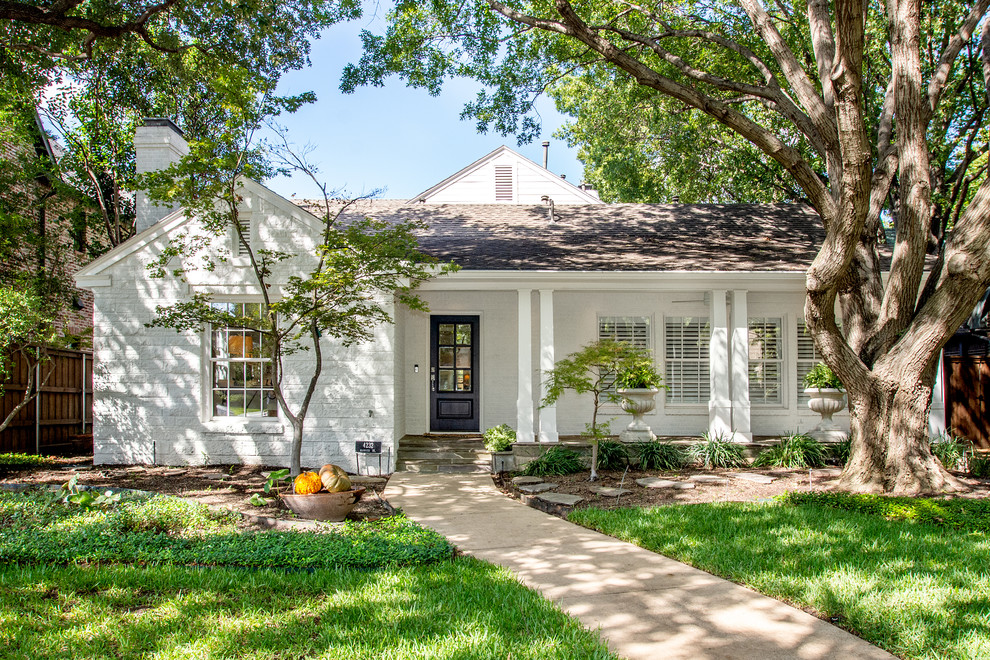
Hanover Remodel
Hanover Project
Remodel of a Transitional 1938 house to utilize square footage, leave intact the best of the original details (like the fireplaces) and layer on contemporary details, including adding more light into the house. The removal of walls added more space to accommodate the more open concept (living room, dining room, kitchen, family room, and sitting room), which made a massive difference. Such remodel included the enlargement of the master bedroom and master bathroom, modernizing bathrooms.
Photographer: Lauren Brown
