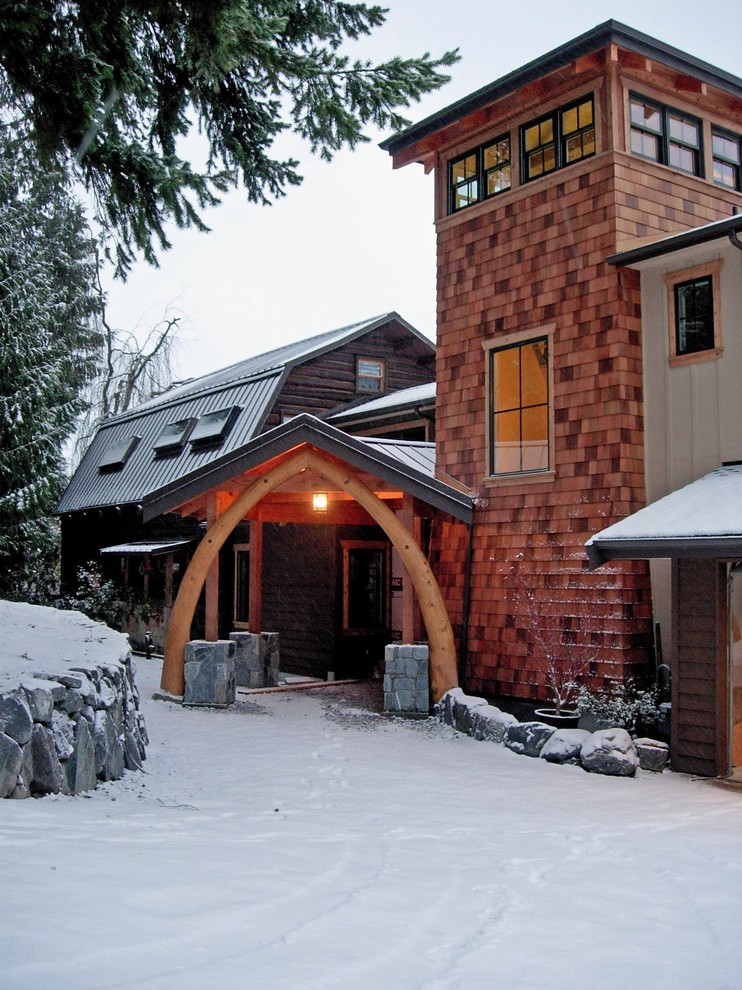
Hagerman Lodge
This project infills between an existing log barn-shaped house and a 3 car garage. The addition adds a new entry, stair tower to loft observatory, a living room, dining room and master suite. The design is complementary to the existing structure and is angled at 45 degrees to frame a view of Mount Rainier.
Photography: Drager Architecture
Construction: Mike Schwartz

raw timber archway