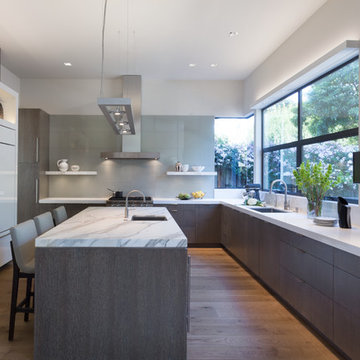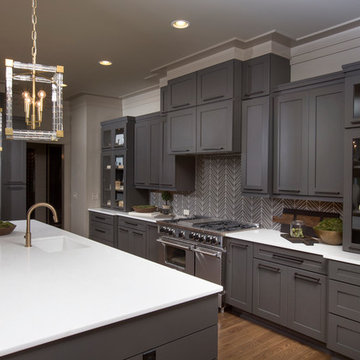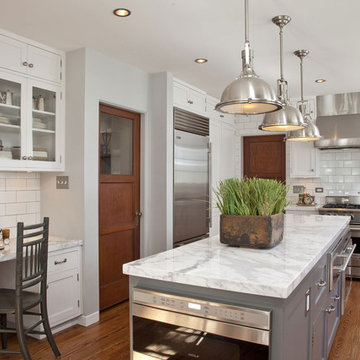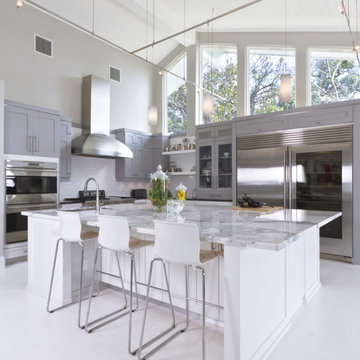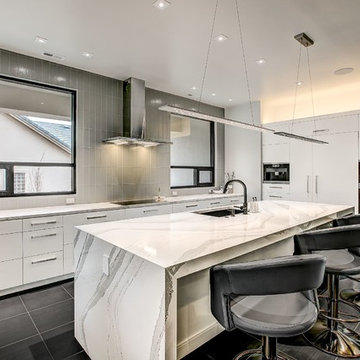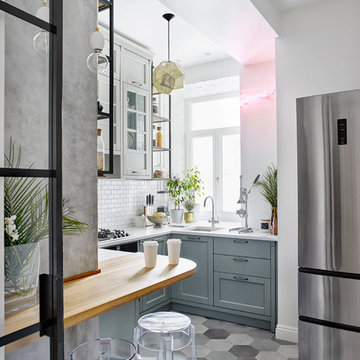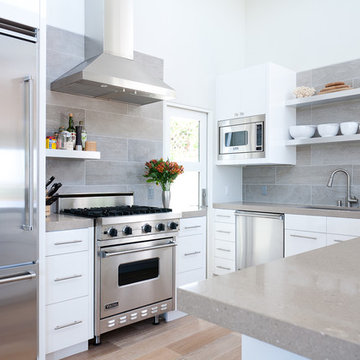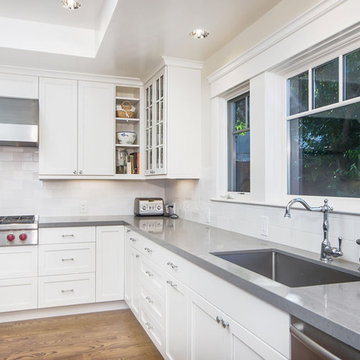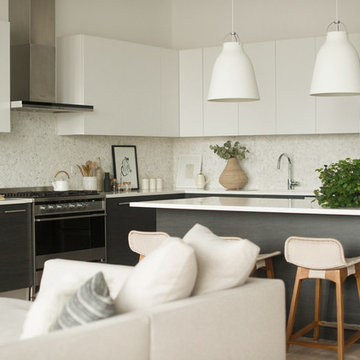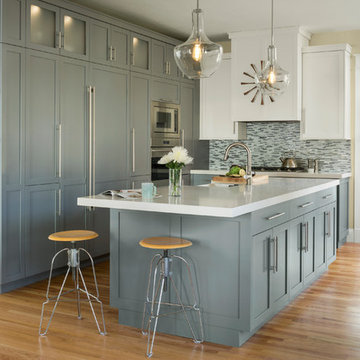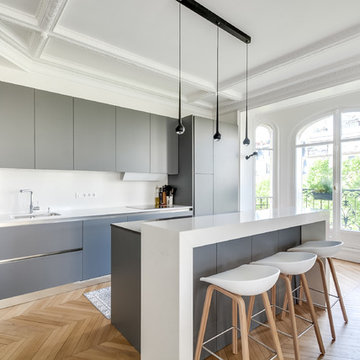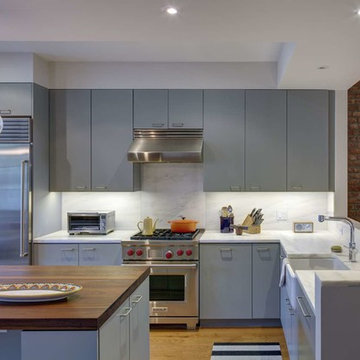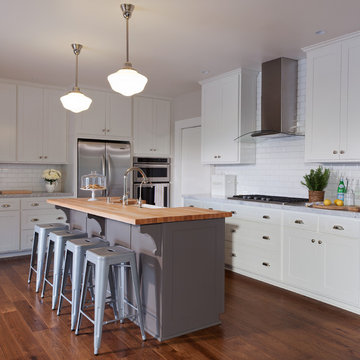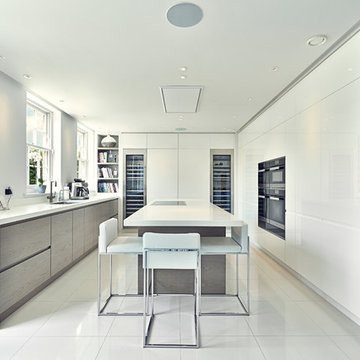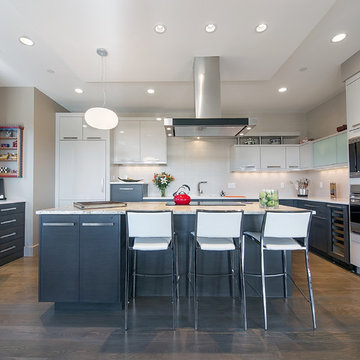Grey And White Kitchen Designs & Ideas
Sort by:Popular Today
121 - 140 of 458 photos
Find the right local pro for your project

This Winchester home was love at first sight for this young family of four. The layout lacked function, had no master suite to speak of, an antiquated kitchen, non-existent connection to the outdoor living space and an absentee mud room… yes, true love. Windhill Builders to the rescue! Design and build a sanctuary that accommodates the daily, sometimes chaotic lifestyle of a busy family that provides practical function, exceptional finishes and pure comfort. We think the photos tell the story of this happy ending. Feast your eyes on the kitchen with its crisp, clean finishes and black accents that carry throughout the home. The Imperial Danby Honed Marble countertops, floating shelves, contrasting island painted in Benjamin Moore Timberwolfe add drama to this beautiful space. Flow around the kitchen, cozy family room, coffee & wine station, pantry, and work space all invite and connect you to the magnificent outdoor living room complete with gilded iron statement fixture. It’s irresistible! The master suite indulges with its dreamy slumber shades of grey, walk-in closet perfect for a princess and a glorious bath to wash away the day. Once an absentee mudroom, now steals the show with its black built-ins, gold leaf pendant lighting and unique cement tile. The picture-book New England front porch, adorned with rocking chairs provides the classic setting for ‘summering’ with a glass of cold lemonade.
Joyelle West Photography
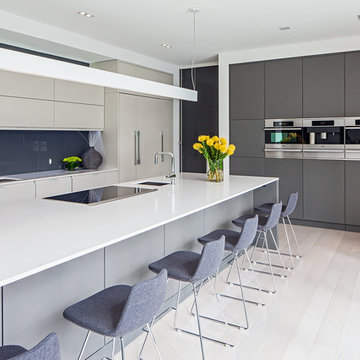
Ultra modern family home, photography by Peter A. Sellar © 2012 www.photoklik.com

Design inspiration:
The kitchen was to be designed as an open plan lifestyle space that also included a full workstation that could be concealed when not in use.
What Searle & Taylor created:
The kitchen was part of an extension to a detached house that was built during the 1990’s. The extension was designed as an open plan lifestyle space that incorporated a kitchen and separate dining area, a ‘snug’ seating area and importantly, a workstation that could be hidden from view when socialising and entertaining.
Floor to ceiling cabinets were designed against the back wall with a large linear island in front. To soften the look of the room, the corner units were curved at equal angles on either side and includes a tall walk-in larder with internal shelving at separate heights. Also integrated is an extra wide 90cm Liebherr fridge freezer with ice maker and a bank of built-in cooking appliances, as specified by the client.
The large central island with granite worksurface houses nine drawers with shell handles and is designed with a dual purpose: for food preparation and cooking on one side and for relaxed seating with a cantilevered solid oak breakfast bar on the other. The cooking area houses a centrally positioned full surface induction hob, which is directly beneath a flush mounted ceiling hood.
As requested, to the right hand side of the cabinets, a work station was created that could accommodate files, folders and a large screen PC. In order to be as functional as possible, a set of pocket doors were developed on a bi-fold system that return into side pockets to leave the workstation clear and open. Complementing the rest of the cabinetry, the doors feature carved semi-circles within clean lines together with semi-circular handles that reveal a mandala-inspired design when closed.
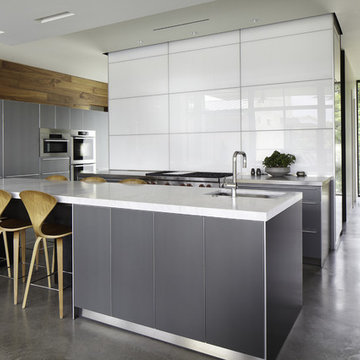
Nestled into sloping topography, the design of this home allows privacy from the street while providing unique vistas throughout the house and to the surrounding hill country and downtown skyline. Layering rooms with each other as well as circulation galleries, insures seclusion while allowing stunning downtown views. The owners' goals of creating a home with a contemporary flow and finish while providing a warm setting for daily life was accomplished through mixing warm natural finishes such as stained wood with gray tones in concrete and local limestone. The home's program also hinged around using both passive and active green features. Sustainable elements include geothermal heating/cooling, rainwater harvesting, spray foam insulation, high efficiency glazing, recessing lower spaces into the hillside on the west side, and roof/overhang design to provide passive solar coverage of walls and windows. The resulting design is a sustainably balanced, visually pleasing home which reflects the lifestyle and needs of the clients.
Photography by Andrew Pogue
Grey And White Kitchen Designs & Ideas
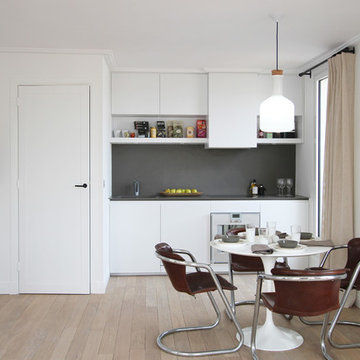
Completely renovated 1 bedroom apartment, in the heart of the St germain des Pres neighborhood in Paris.
7
