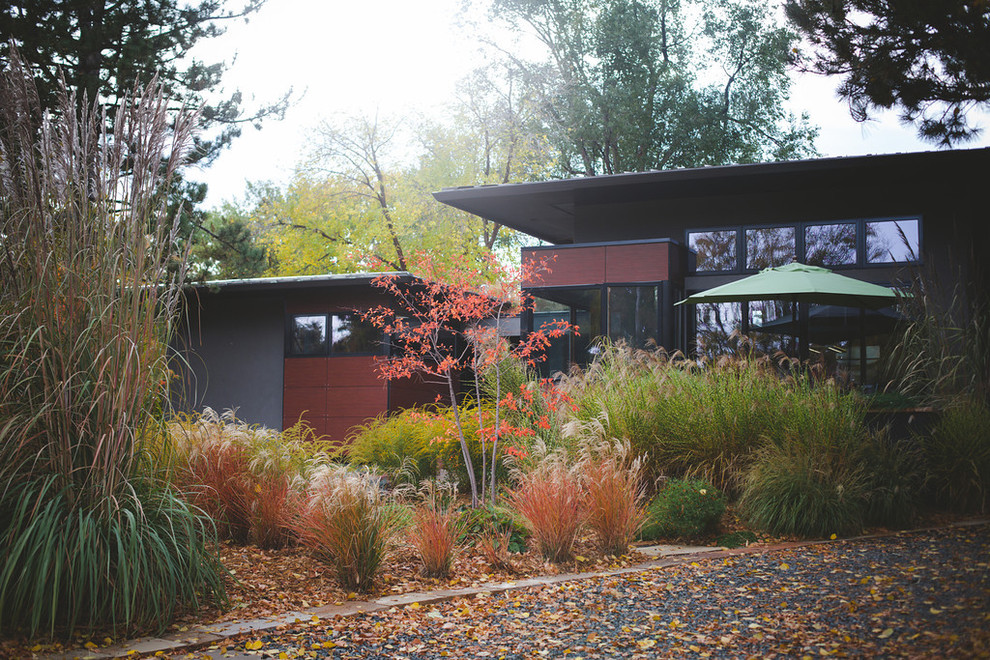
Generation House
Photo credit: www.salaphotography.com/
Shifted masses create outdoor space and privacy between parents, children and grandparents (in a separate suite). Parents and children inhabit the southern wing, while a common room and courtyard connect to a separate grandparents suite for multi-generational flexibility.
Living roofs with native plants filter storm water, and high performance aluminum clad wood windows create interior visual warmth and well as thermal comfort and solar gain on the south side while north, east and west glass is tuned for lower solar heat gain and improved comfort.
Recycled paper exterior rainscreen cladding emphasizes cantilevered bay windows, and cool interior earth plastered walls and curtain walls weave together indoor and outdoor space.
