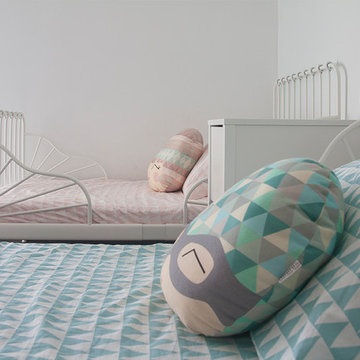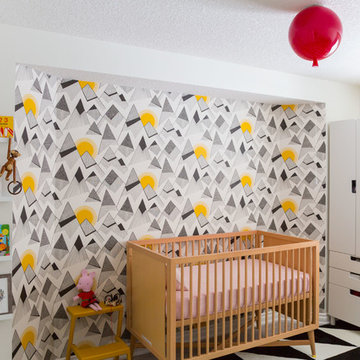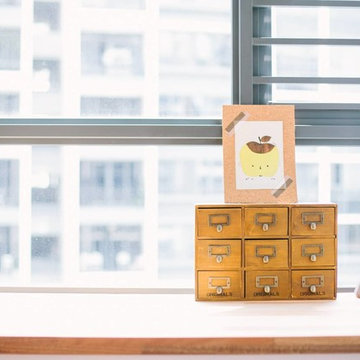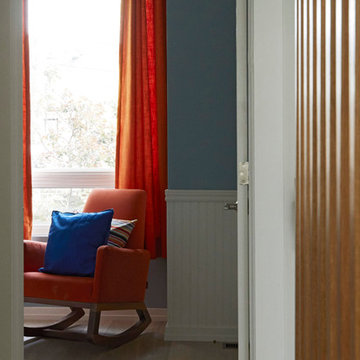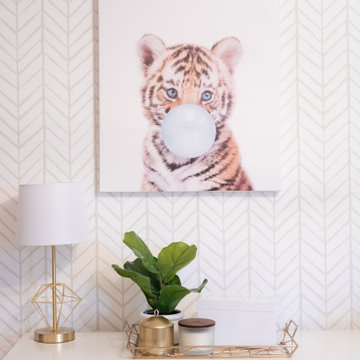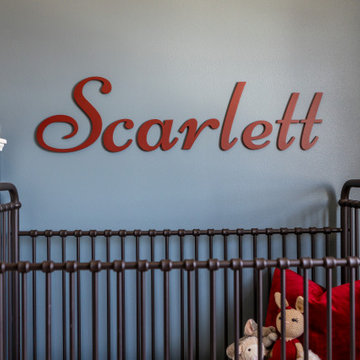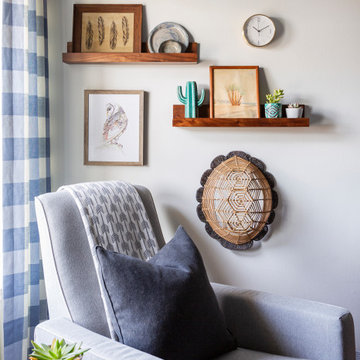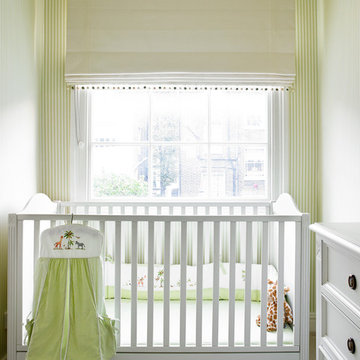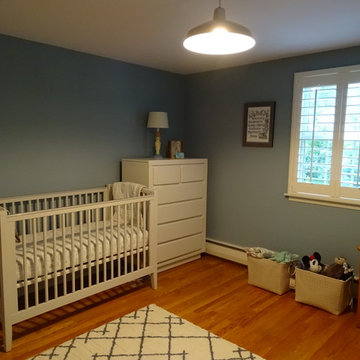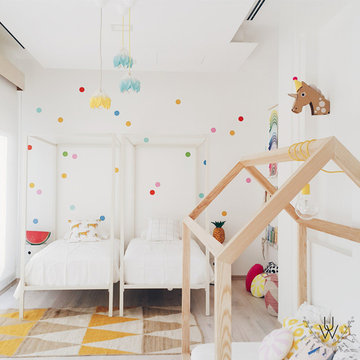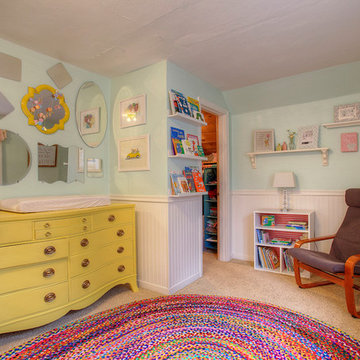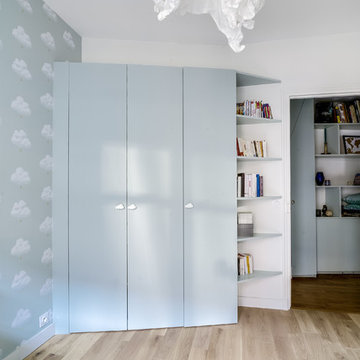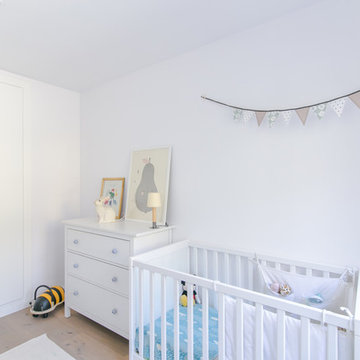Gender Neutral Nursery Decor Ideas
Sort by:Relevance
2801 - 2820 of 10,823 photos
Item 1 of 2
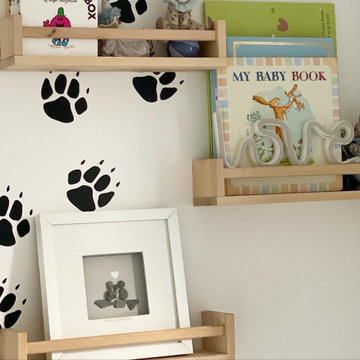
A cute design using monchrome with splashes of colour to create this warm, fun and friendly nursery. This hand painted mural in the centre of the room with the bear theme running throughout. I used book racks and surrounded them with bear footprint decals to add those extra touches.
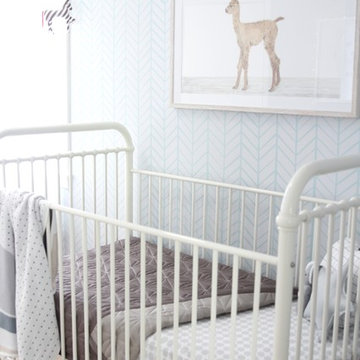
Wallpaper Pattern: Zig Zag Stripe in Light Blue/Blue 2 by BC Magic Wallpaper.
Room Styling and Photos by Minty Magazine.
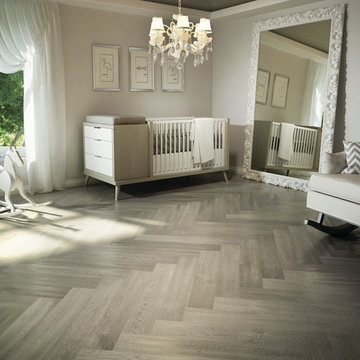
This beautiful nursery features Lauzon's Celtik hardwood flooring from the Estate Series in herringbone. This magnific White Oak flooring from our Estate series will enhance your decor with its marvelous gray color, along with its hand scraped and wire brushed texture and its character look. Improve your indoor air quality with our Pure Genius air-purifying smart floor.
Find the right local pro for your project
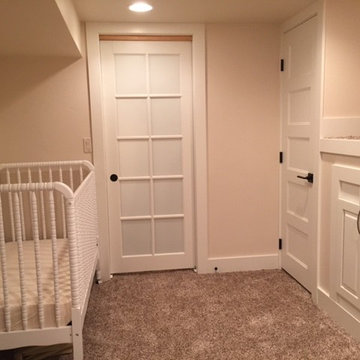
This remodeled nursery/playroom is part of an entire lower level remodel project to create a grandchildren's retreat space, complete with this nursery/playroom, bathroom with separate toilet room and shower, and separate guest bedroom. This shot shows the crib area and pocket door that leads into the bathroom.
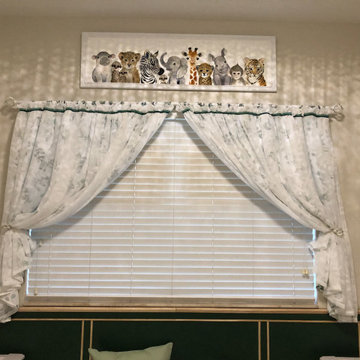
This project is about a Grandmother that wanted to have a nursery at her house for her 2 grandkids, a Girl, 1 year old and a boy on the way, ; I suggested a Forest/Baby animals Theme so, they can enjoy the room till they are much older.
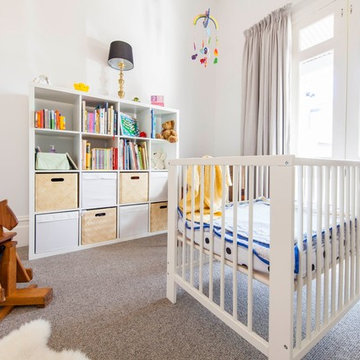
A new addition to the family during construction required a nursery. The existing dining room was transformed into a 4th bedroom, which is beautifully light filled and simply decorated.
Photographer: Matthew Forbes
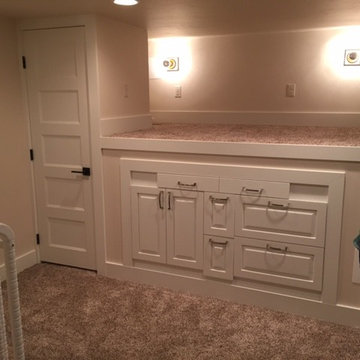
This remodeled nursery/playroom is part of an entire lower level remodel project to create a grandchildren's retreat space, complete with this nursery/playroom, bathroom with separate toilet room and shower, and separate guest bedroom. This shot is of the newly remodeled nursery. This is a loft play area that was built over a large rock, there is an open viewing window at the back left corner where the kids can look down at the rock below! The cabinets/drawers at the front were salvaged from a home on the east coast and re-used here. There is a closet in the left corner.
Gender Neutral Nursery Decor Ideas
141
