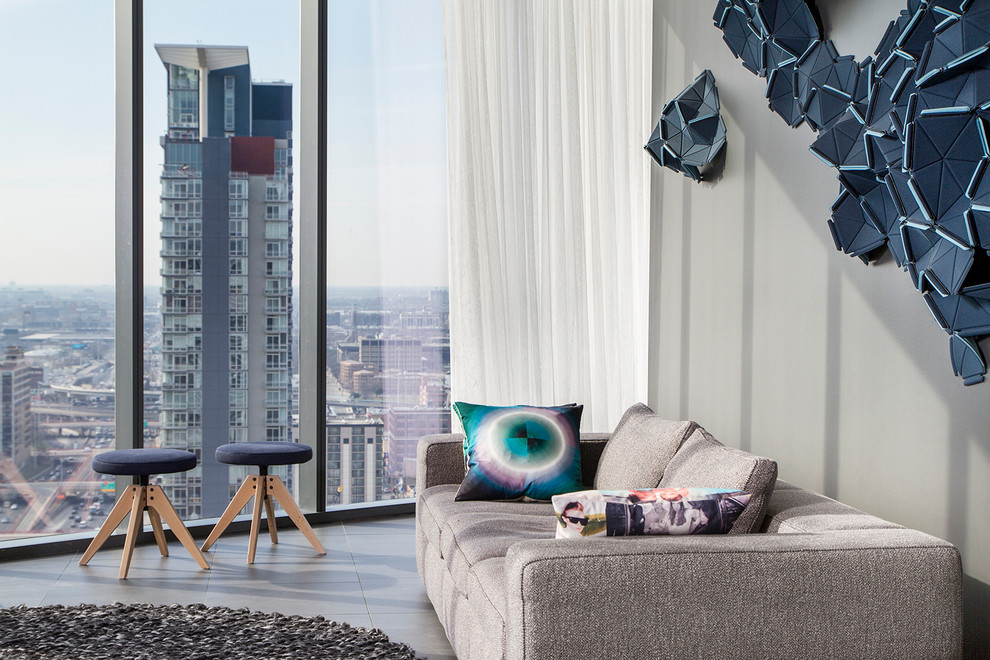
Fulton Market Loft
The interiors of this loft bridge the gap between downtown Chicago and the rapidly-developing Fulton Market neighborhood. A study in contrasts, each space
was designed to feel modern yet comfortable, sleek yet cozy, and raw yet refined.
Throughout the property, materials, finishes, art and furniture create unity, hierarchy, and distinction between the various public and private spaces.
Present on every level, raw concrete columns expose the building’s frame and connect every space of the structure. Likewise, the exposed poured-in-place concrete core remains visible on every floor. Raw, heavy metals and dark finishes further expand the material expression; while wood is used on the ceiling to signal social spaces.
Street art from the site was repurposed throughout the property as wayfinding. The art brings the history of the neighborhood inside the building and creates a distinct identity for each level. Furnishings reflect the contemporary design of the building and the industrial history of the neighborhood. The pieces are raw and layered, merging black pipe, upholstery, leather, and steel into a single contemporary design. Outfitted with simple, sculptural forms, softened with woven textures and rounded corners, the design takes advantage of the sweeping downtown views afforded by the building’s rounded facade.
