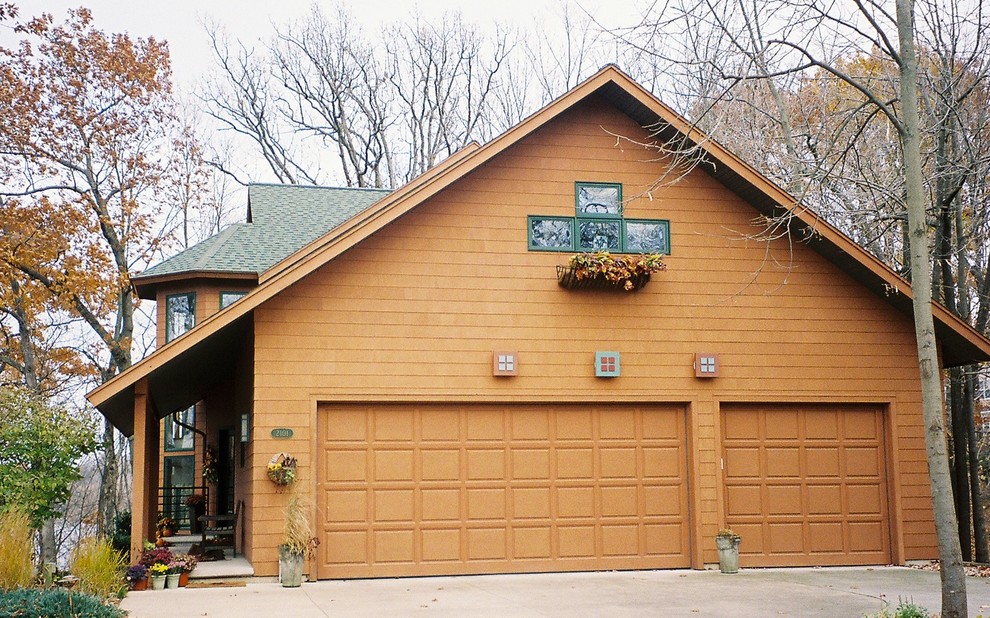
Fox River Contemporary
Although this home has stained horizontal lap cedar it has other details bringing into contemporary styling. The river lot was limited to a 24'x24' buildable square with just small areas available for the entry and garage. This was a steep ravine wooded lot that required a walk out lower level to the water. The front Entry included a turret style stair well enclosed in glass. The entry, not visible from the street, was covered by a walkway from the garage. The garage includes artist panel light boxes and awning windows configured a contemporary pattern.
