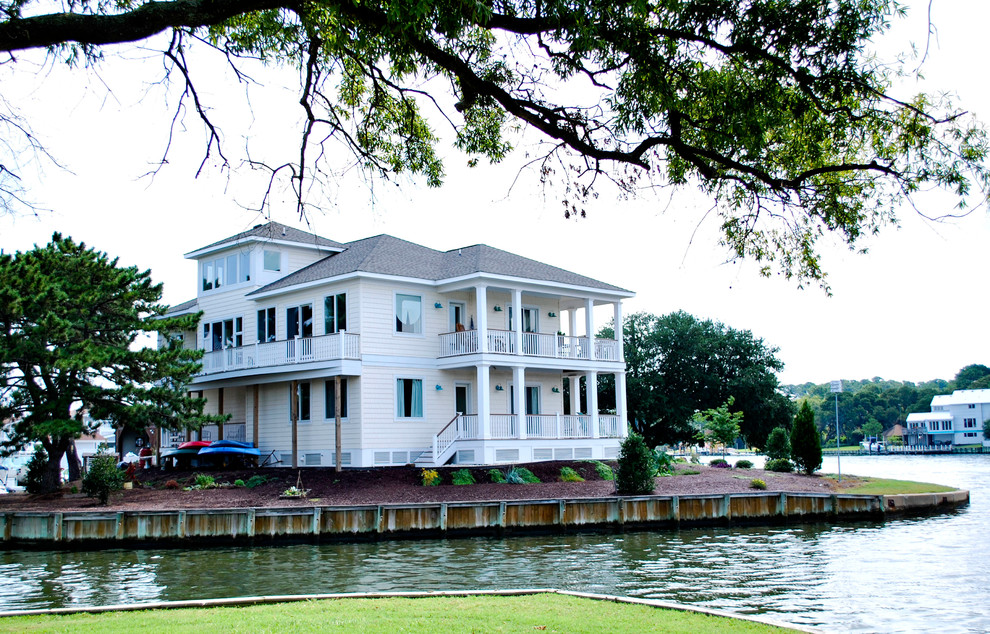
Fortner Residence
This house is designed to be elevated from the grade by the height of a crawl space. On the first floor are 3 bedrooms and baths. The second floor is the main living area with an open floor plan that provides of a large dining area as well as the kitchen and family living area and the Master BR and bath. On the third floor is a tower for panorama views, and perhaps a glass of wine to watch the sunset. The two-car attached garage provides an elevator stop that reaches all three floors above. It is a waterfront jewel for views and access to its shoreline boathouse.
