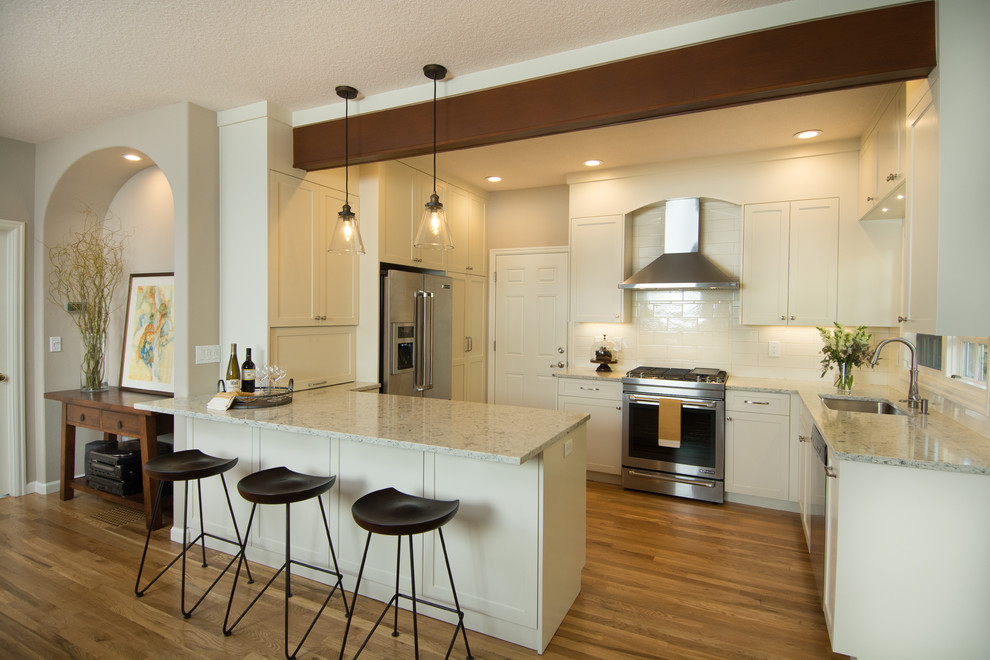
Forest Heights Kitchen Remodel
We removed the wall between the kitchen and living room to create a fresh, airy, functional space. The arched alcove to the left of the kitchen visually balances the peninsula and hearkens back to the English Tudor architecture of the home. The beam not only provides structural integrity but a rich architectural element that ties back to the wood fireplace in the adjacent living room (not shown).
For more exciting interior design projects visit our website: https://wendyobrienid.com.

large subway (palest of gray?) AND the subtle frame above range, but use touch of color (blue) as the frame border