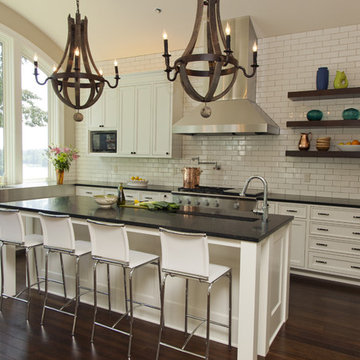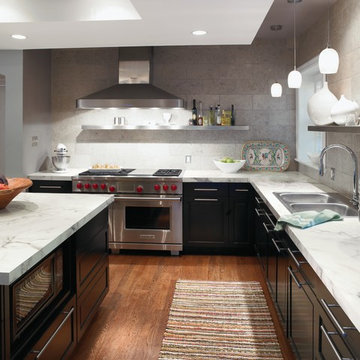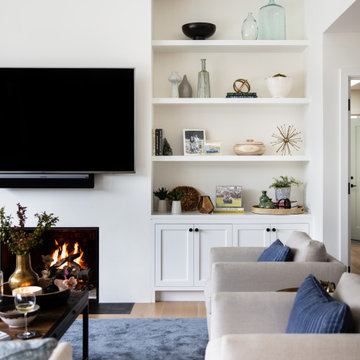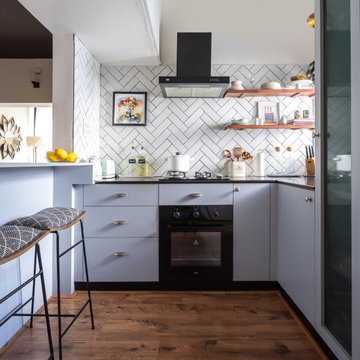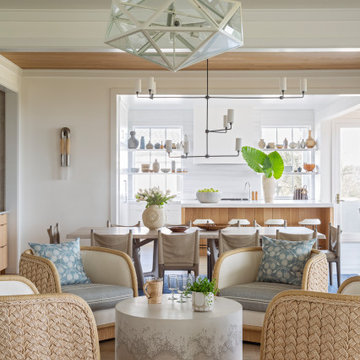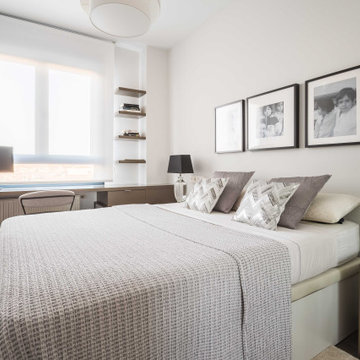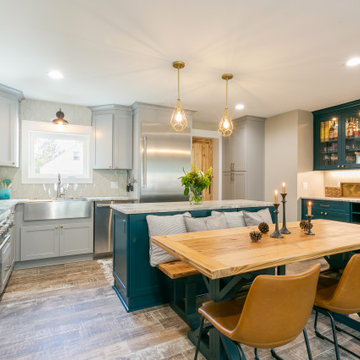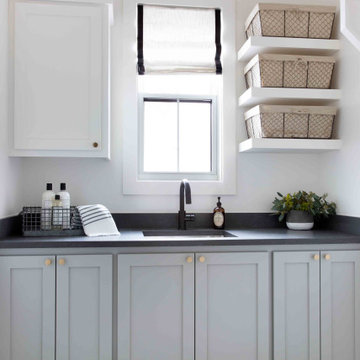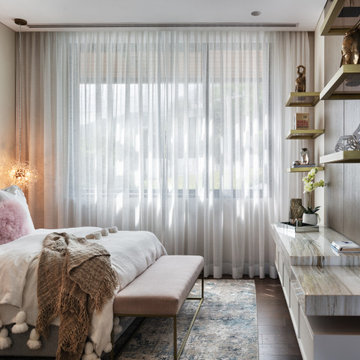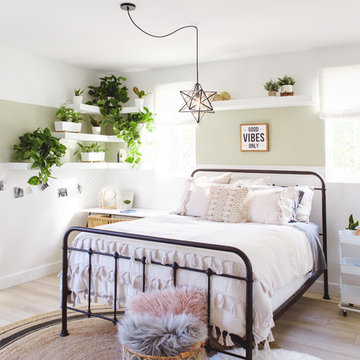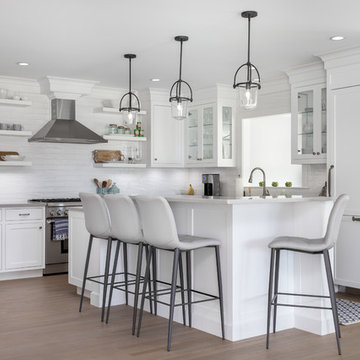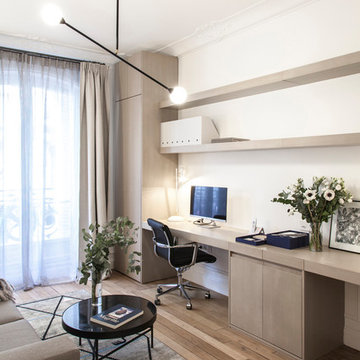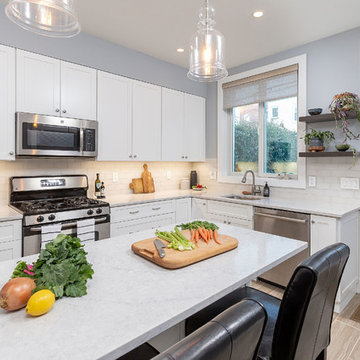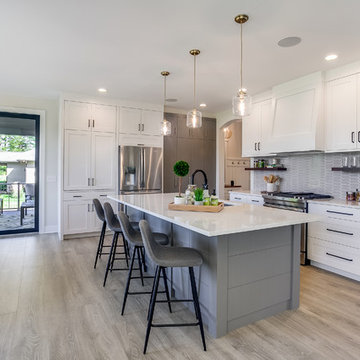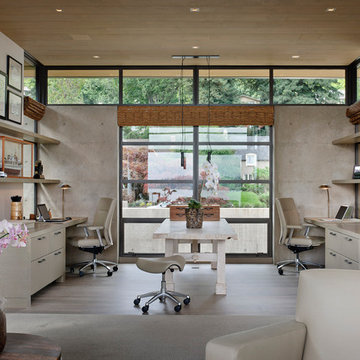Floating Shelf Designs & Ideas
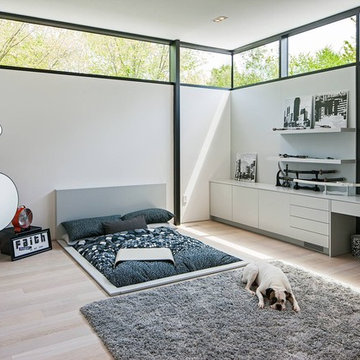
Ultra modern family home, photography by Peter A. Sellar © 2012 www.photoklik.com
Find the right local pro for your project
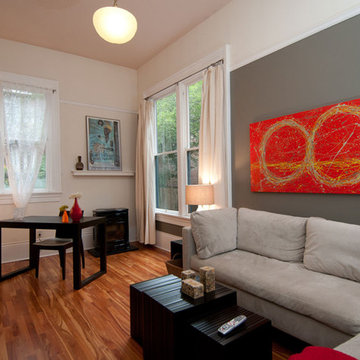
Family room and home office in historical building condominium. Original artwork by Pangaea.
Photo by Jeffrey Freeman
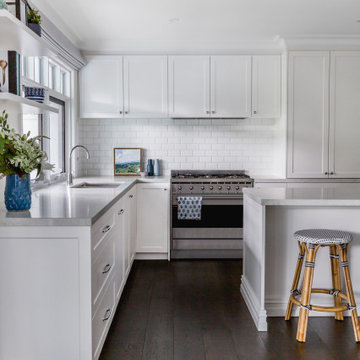
An elegant and functional kitchen for a family of five featuring subway tiles and classic Shaker cabinetry.
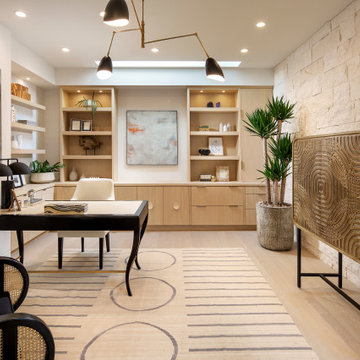
Contemporary home office with built-in storage and shelving, hardwood floors, and whitewashed brick wall in Orange County, California.
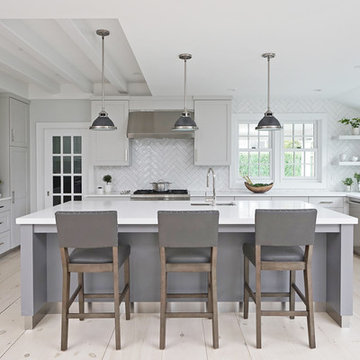
This was a complete interior renovation project of a client’s second home. DEANE collaborated with the client on the design of 5 bathrooms and all the built-ins in addition to the kitchen. The home had an open floor plan with wide pine, bleached flooring throughout but was a challenge because of the various ceiling heights and support beams that needed to be accommodated.The homeowner wanted to able to casually host large gatherings without worrying about maintenance or upkeep. The kitchen cabinetry, featuring chamfer style doors, is painted a pale grey, with a darker, charcoal grey selected for the center island to accent the space. All appliances are stainless steel, with the dishwasher and trash/recycling drawers faced in the same material to mimic the dishwasher. The countertops are an engineered quartz in white, while the cooktop backsplash is a white ceramic tile in a soothing herringbone pattern. The counter cabinet with its glass front for dish storage and floating shelves that anchor two corners of the room are the designer’s favorite things about the space.
Photographer – Kit Noble Photography
Builder – Todd Burns Building and Restoration Inc.
Nantucket, MA
Floating Shelf Designs & Ideas
76
