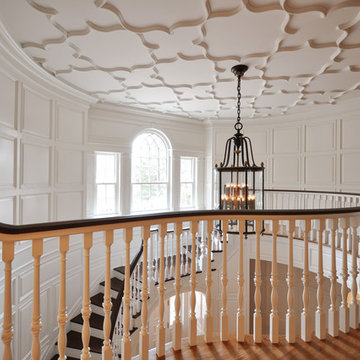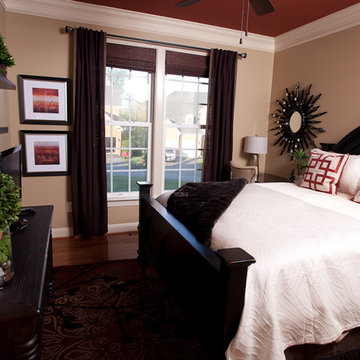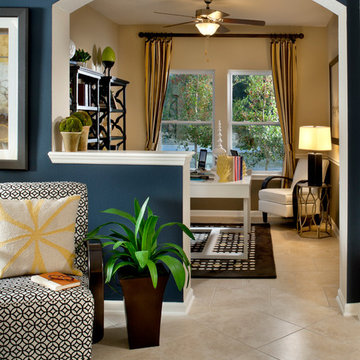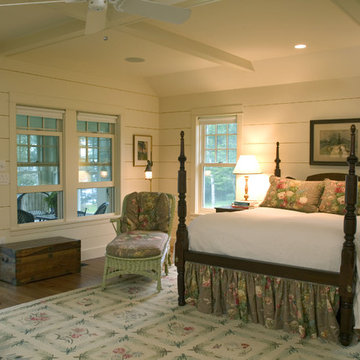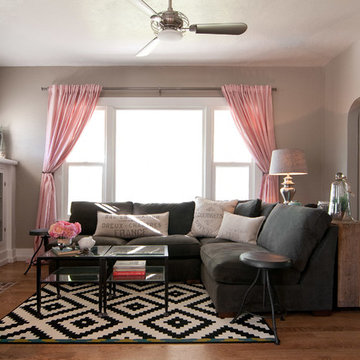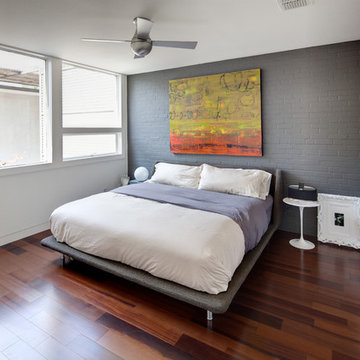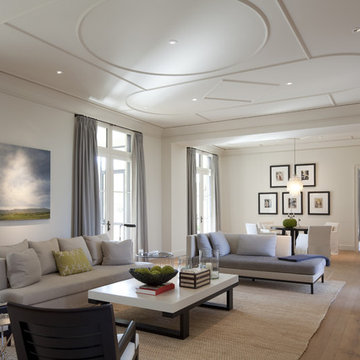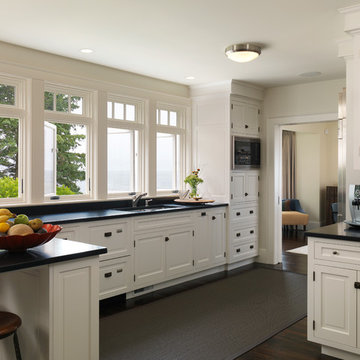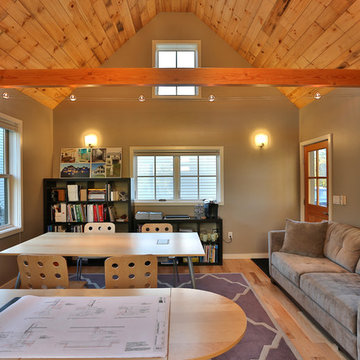False Ceiling Paint Design & Ideas
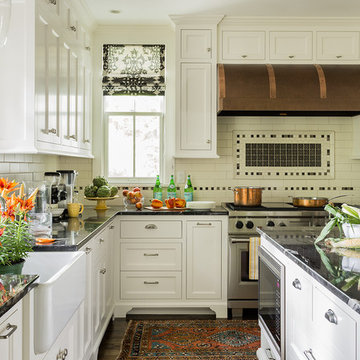
Built in 1860, this historic home is located next to Phillips Academy in Andover MA and has served as a home to the academy’s administrators. The kitchen was a utilitarian, dark and cramped space. The goal of the remodel was to create a brighter and more elegant kitchen. Two new windows on either side of the cooking area, bring in light and views of the backyard. A wood paneled raised ceiling with drop soffit was added, giving new depth and warmth to the room. A glass display cabinet with interior lighting lines one wall adding to the airy, bright ambiance. Elegant styling includes hand painted custom cabinetry from Jewett Farms with decorative furniture feet and a hand-hammered copper range hood.Cosmic black granite replaced the outdated Formica countertops. A custom designed backsplash tile consists of a traditional 3 x 6 subway tile with custom selected square mosaics which tie the dark counters in with the white cabinets. Coppery accents within the mosaics reflect the copper range hood and beautiful wood floors. The flooring throughout the first floor was replaced with antique reclaimed oak.
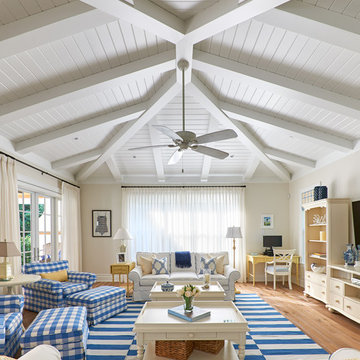
A true transitional, coastal, informal Family Room featuring a blue and neutral palette with yellow accents. Furnished with Stanley's Coastal Living Cottage collection and custom Kravet upholstry this space realizes the homeowners dream of a Ralph Lauren inspired beach vacation home. Photography by Simon Dale
Find the right local pro for your project
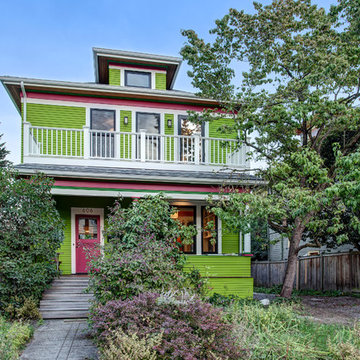
The brightly colored home helps contrast the dark Seattle days and works well with the adjacent homes which are also bright colors. Landscaping is a future project. John Wilbanks Photography
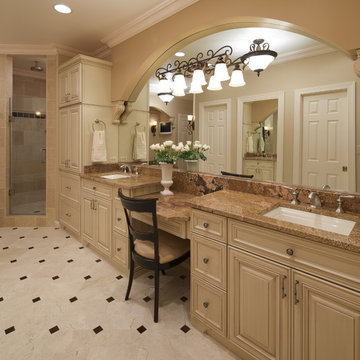
Marble, granite, limestone, glass tiles, and custom-glazed cabinetry all in soft earth tones. The concept for this master bath is purely European elegance.
The transformation began by gutting the 1980s master bathroom and creating a new floor plan that addressed our clients' current needs...more storage, dual sinks, a new spa-like shower, a whirlpool tub, and a spacious linen closet.
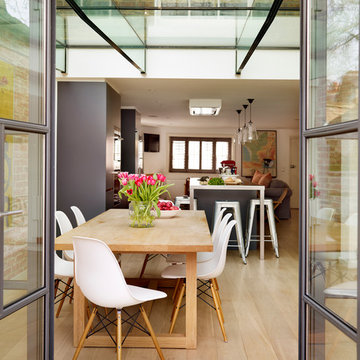
Roundhouse Urbo handless bespoke matt lacquer kitchen in Farrow & Ball Downpipe. Worksurface and splashback in Corian, Glacier White and on the island in stainless steel. Siemens appliances and Barazza flush / built-in gas hob. Westins ceiling extractor, Franke tap pull out nozzle in stainless steel and Quooker Boiling Water Tap. Evoline Power port pop up socket.
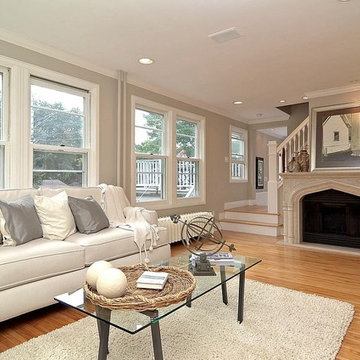
This room got such a dramatic transformation! The previous owner had brought it into the late 80's/early 90's, though the home was 100 years old. I wanted to bring some of that old charm back into the place. We added the newel post, railing, discovered original hardwoods and refinished the flooring and stairs, and my favorite piece was the very heavy marble fireplace surround. I found it on Craigslist for 800$. It was my first purchase for this home and was the inspiration piece for the rest of the house!
This photo crops out the other sofa and room divider with columns that separate the living room from the dining room. To see the room in entirety (or the entire home) feel free to look at my project titled " Minneapolis Home."
Staging by Cindy Montgomery of Showhomes, Minneapolis.
Photo by Obeo, Minneapolis.
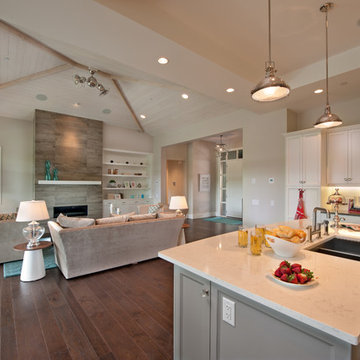
http://www.lipsettphotographygroup.com/
This beautiful 2-level home is located in Birdie Lake Place - Predator Ridge’s newest neighborhood. This Executive style home offers luxurious finishes throughout including hardwood floors, quartz counters, Jenn-Air kitchen appliances, outdoor kitchen, gym, wine room, theater room and generous outdoor living space. This south-facing luxury home sits overlooking the tranquil Birdie Lake and the critically acclaimed Ridge Course. The kitchen truly is the heart of this home; with open concept living; the dining room, living room and kitchen are all connected. And everyone knows the kitchen is where the party is. The furniture and accessories really complete this home; Adding pops of colour to a natural space makes it feel more alive. What’s our favorite item in the house? Hands down, it’s the Red farm house bar stools.
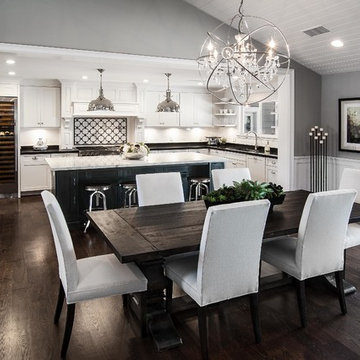
Architectural Design: Sennikoff Architects. Kitchen Design, Architectural Detailing and Photo Staging: Zieba Builders. Photography: Ken Henry.
The kitchen was created with entertaining in mind. A large island provides a gathering space, a multi-temperature wine refrigerator allows the avid wine collectors plenty of storage, and major appliances were specifically placed out of view.
Wall Paint colors: Benjamin Moore # 8306, Zephyr
Trim Paint Color: Sherwin Williams SW7005 Pure White
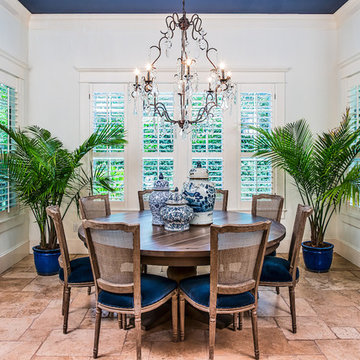
The dining room ceiling is painted deep blue, reflecting the navy blue velvet seat cushions on the dining chairs. A gorgeous crystal chandelier is the focal point throwing beautiful light for evening dinner parties. Blue and white pottery adds a charming accent. Potted palm trees create a seamless transition from indoors to out.
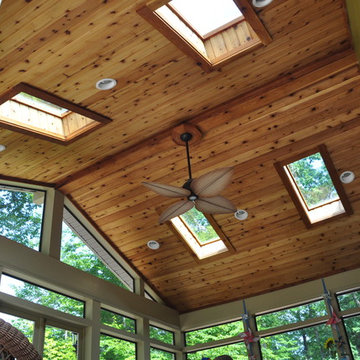
Custom T&G cedar ceiling with recessed lights ceiling fan, custom removable screens with Lexan glass panels at floor level, painted low-maintenance composite trim.

Suzani table cloth covers an Ikea Docksta table, Black paint and chevrom upholstery dress up these fax bamboo dining chairs
False Ceiling Paint Design & Ideas
83
