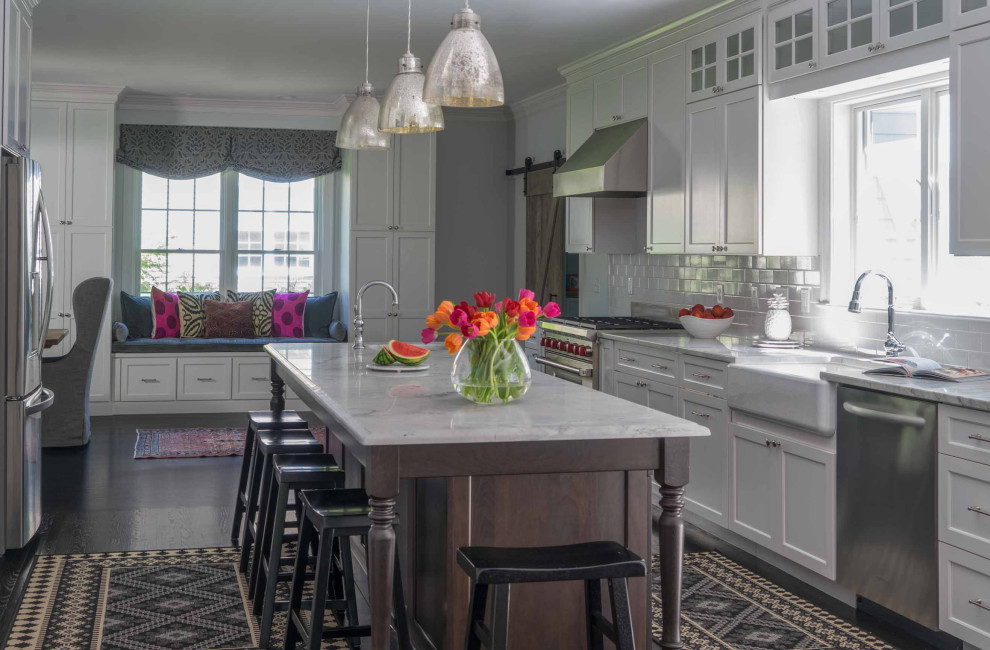
Fabulously Functional Kitchen/Dining Remodel
A bustling family of five were bursting from the seams of this traditional colonial with small, separate rooms on the first floor. The goal was to create a large, open kitchen/dining space to more comfortably accommodate the family and their guests, while incorporating the homeowner’s eclectic, transitional style. In the kitchen, cabinets were extended to meet the ceilings with an upper row of interior lit transom cabinets. These maximize storage, given the high ceilings. The kitchen island offers a stark color contrast and repeats the farm table theme used in the dining room. Functionally, it provides ample seating for the entire family for quick meals and conversation. A window seat is nestled in front of new double windows and flanked by pantry cabinetry. Underneath are slide out file drawers so the dining table can function as a home office in addition to an entertainment space. Original red oak floors were refinished and stained a darker color to contrast with the white cabinetry and millwork, for a more modern look. Throughout the space, the combination of farm style and contemporary details, and the contrasts of light and dark create a dramatic, cozy, and playful vibe.

want an end seat