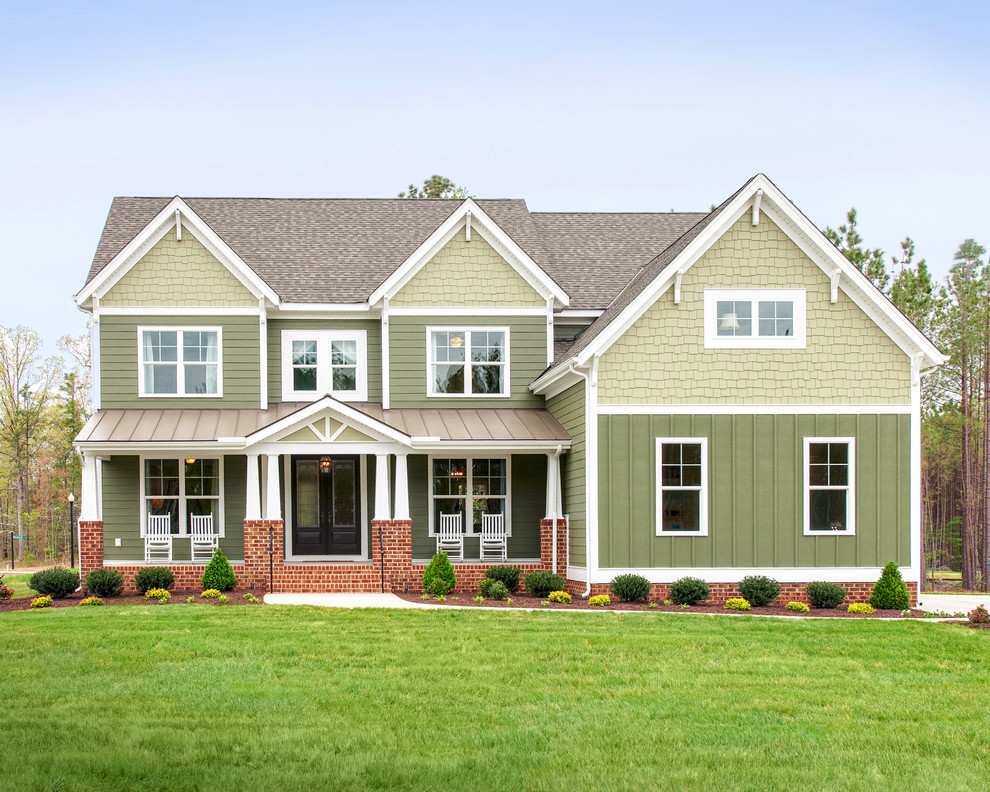
Exteriors
The Lancaster II is an updated version of our most popular floorplan. It features a formal dining room with butler’s pantry, study and guest room on the first floor. The main living area includes an open family room, spacious breakfast nook and roomy kitchen with lots of counter space and storage. The second floor offers three bedrooms, a Jack and Jill bath, a large bonus room, and a luxurious master suite with amazing master bath and closet. A finished third floor and three-car garage are optional features. - See more at: www.gomsh.com/lancaster-ii
