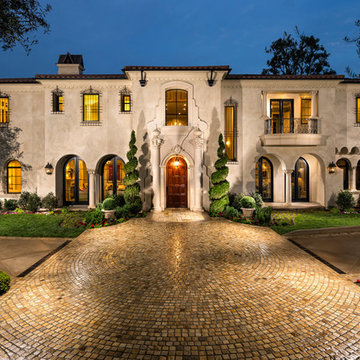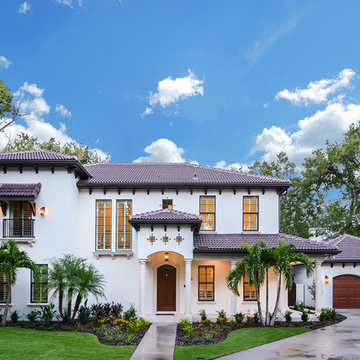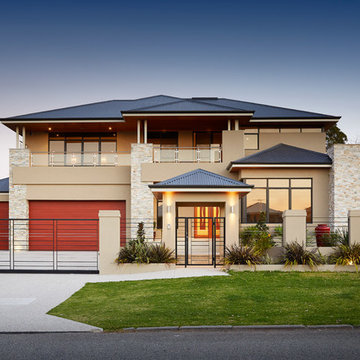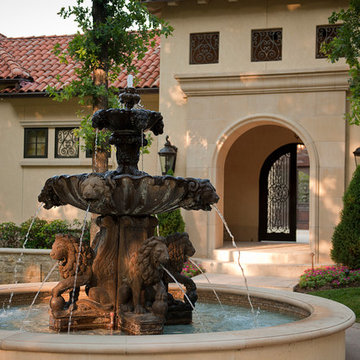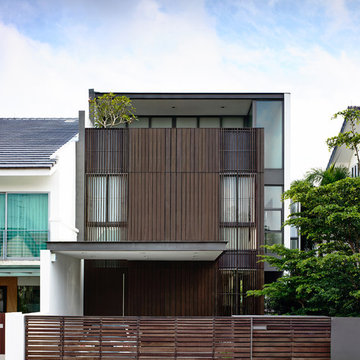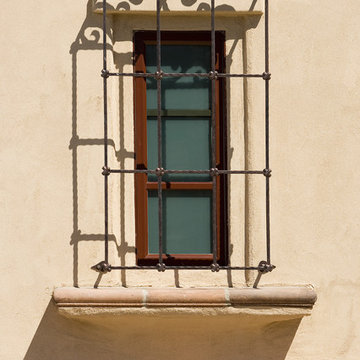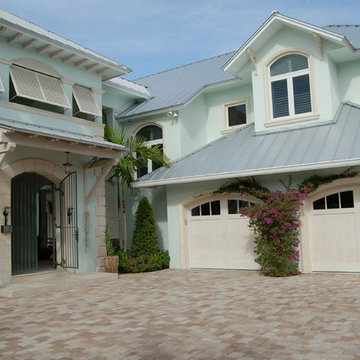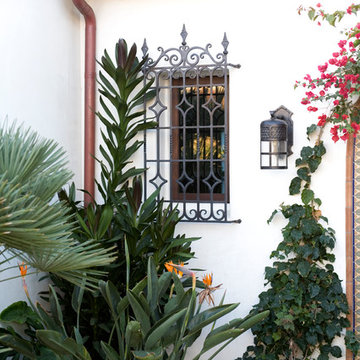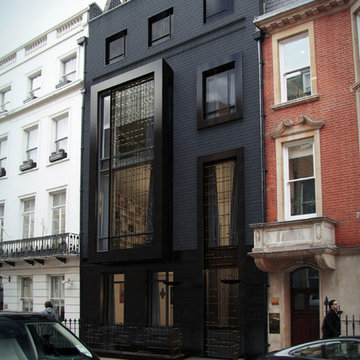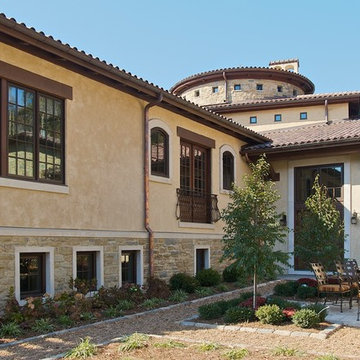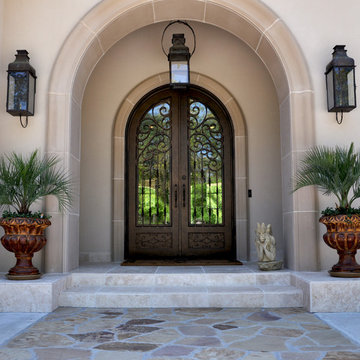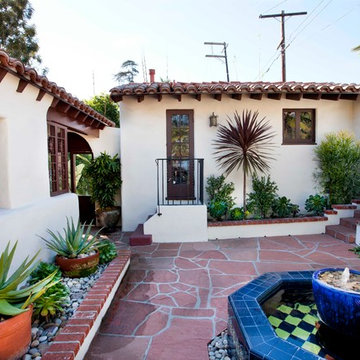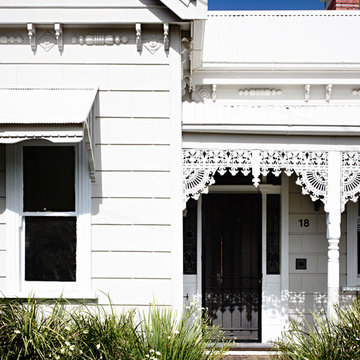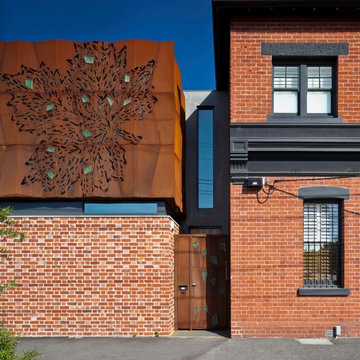117 Exterior Design Ideas
Sort by:Popular Today
41 - 60 of 117 photos
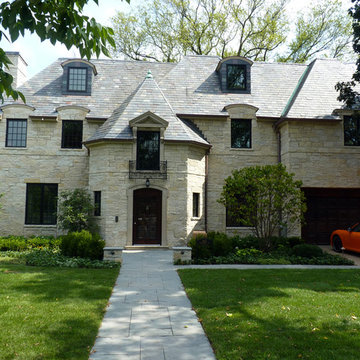
The addition and renovation of this French Provincial-inspired home integrates seamlessly with the existing residence featuring a limestone exterior, slate mansard roofs, and copper accents. Expansive arched openings and interior art glass open up the once-segmented floor plan providing free-flowing interior spaces and an open floor plan. Taking advantage of a nearby existing ash tree, the Second Floor rear roof terrace is nestled below this expansive tree canopy creating the sense of an outdoor room. A rear patio offers inviting areas for entertaining guests and outdoor family dining incorporating a built-in bar and grill area and a fire pit.
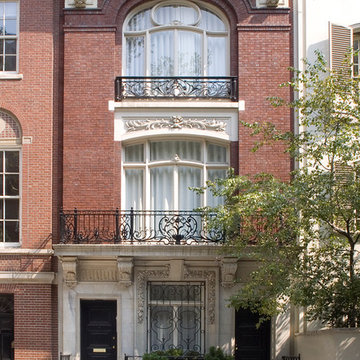
Upstate Door makes hand-crafted custom, semi-custom and standard interior and exterior doors from a full array of wood species and MDF materials.
3 panel door.
Find the right local pro for your project
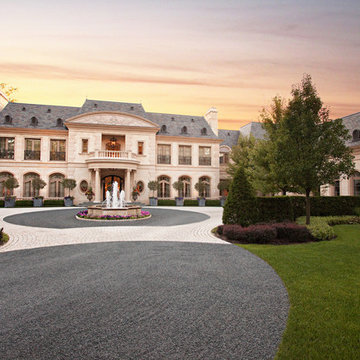
The French Chateau inspired Le Grand Rêve Mansion Estate of the North Shore's Winnetka, Illinois is Possibly the most beautiful homes I've ever had the privilege to shoot (and I've photographed hundred's of the finest custom built homes. Home owner Deborah Jarol's impeccable vision combined with architect Richard Landry is truly something to behold.
Miller + Miller Architectural Photography
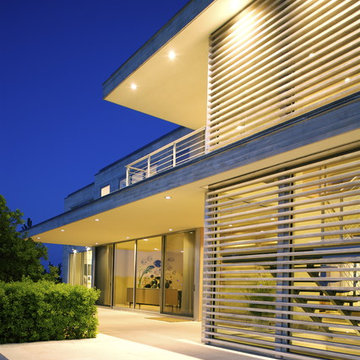
House and garden design become a bridge between two different bodies of water: gentle Mecox Bay to the north and wild Atlantic Ocean to the south. An existing house was radically transformed as opposed to being demolished. Substantial effort was undertaken in order to reuse, rethink and modify existing conditions and materials. Much of the material removed was recycled or reused elsewhere. The plans were reworked to create smaller, staggered volumes, which are visually disconnected. Deep overhangs were added to strengthen the indoor/outdoor relationship and new bay to ocean views through the structure result in house as breezeway and bridge. The dunescape between house and shore was restored to a natural state while low maintenance building materials, allowed to weather naturally, will continue to strengthen the relationship of the structure to its surroundings.
Photography credit:
Kay Wettstein von Westersheimb
Francesca Giovanelli
Titlisstrasse 35
CH-8032 Zurich
Switzerland
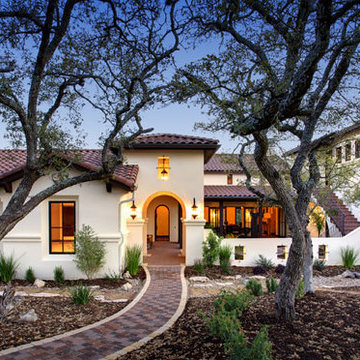
This Spanish Hacienda style home mixes the simplicity of a Tuscan design with the elegance of a colonial Spanish Hacienda style.
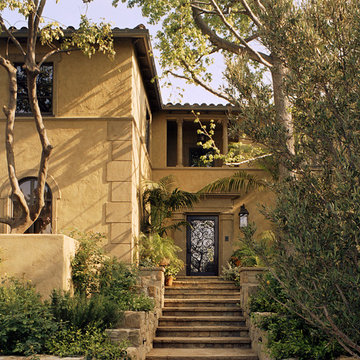
Photography by David Phelps Photography.
Hidden behind gates stands this 1935 Mediterranean home in the Hollywood Hills West. The multi-purpose grounds feature an outdoor loggia for entertaining, spa, pool and private terraced gardens with hillside city views. Completely modernized and renovated with special attention to architectural integrity. Carefully selected antiques and custom furnishings set the stage for tasteful casual California living.
Interior Designer Tommy Chambers
Architect Kevin Oreck
Landscape Designer Laurie Lewis
Contractor Jeff Vance of IDGroup
117 Exterior Design Ideas
3
