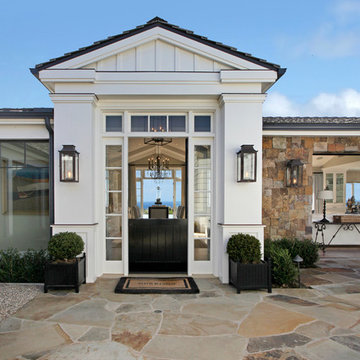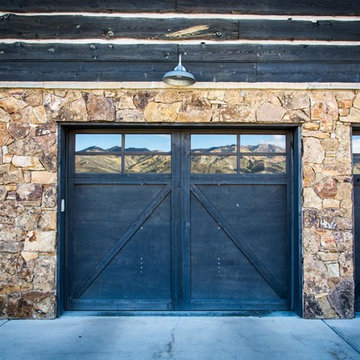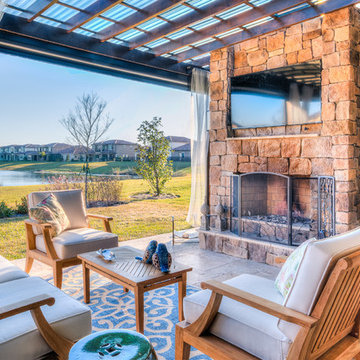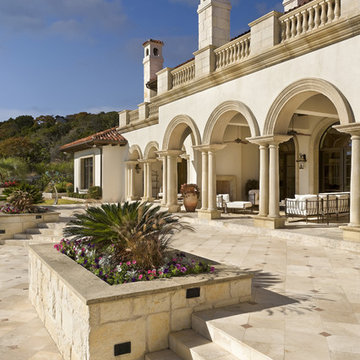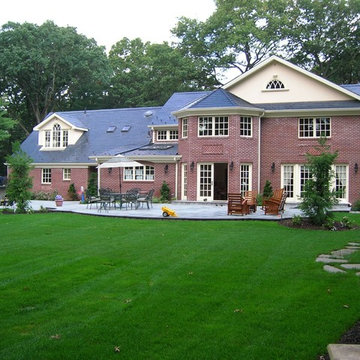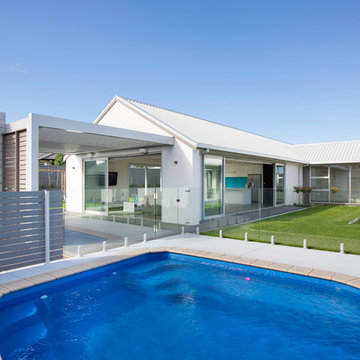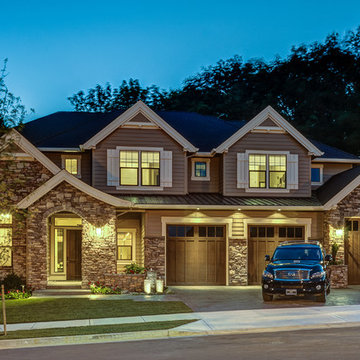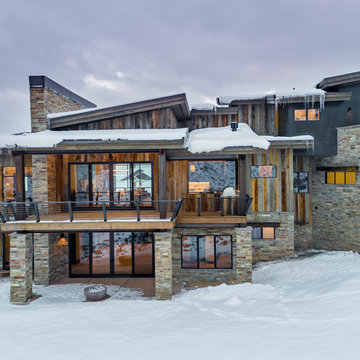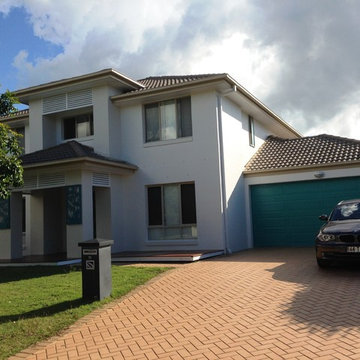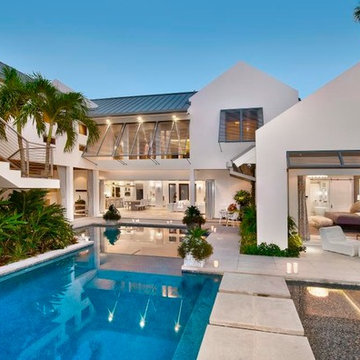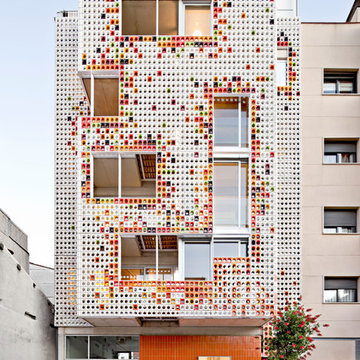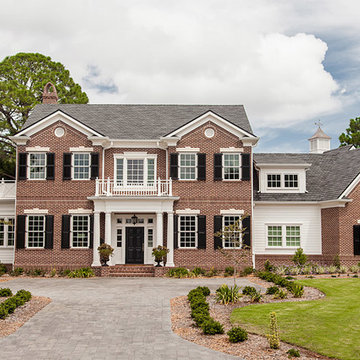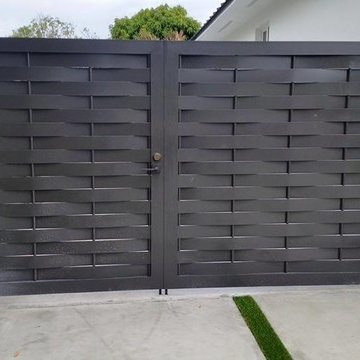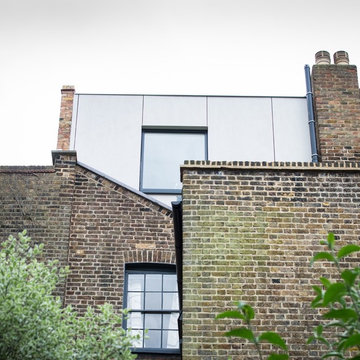1,370 Exterior Design Ideas
Sort by:Popular Today
161 - 180 of 1,370 photos
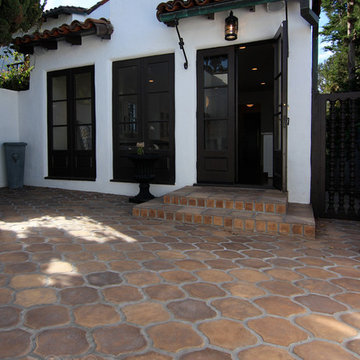
The exterior spaces throughout the home are all completed with formed concrete pavers keeping with the original Spanish feel of the space.
Cabochon Surfaces & Fixtures
Find the right local pro for your project
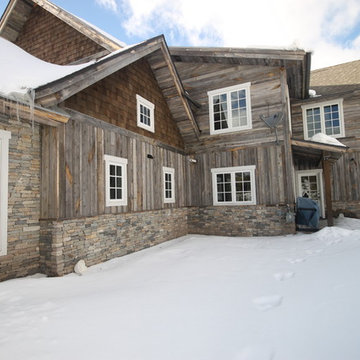
This Colorado home is the perfect ski getaway! The wood beams and cedar shingle accents look beautiful against the reclaimed barn wood siding. The white trim pops against the antique gray of the house and really accentuates the perfect mix of colors that is in our Boston Blend Ledgestone Thin Veneer.
The stone was used as siding, on the chimney, around the entrance, and as a foundation covering. The red door adds a beautiful burst of color to complete the look of the home. This rustic, yet luxurious home overlooks the majestic Colorado Rocky mountains. A warm fire and steaming cup of hot cocoa is all that is needed to complete this relaxing retreat.
Visit www.stoneyard.com/947
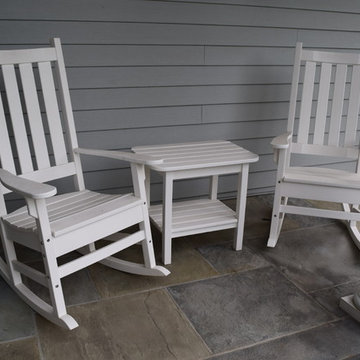
Building a Dream Backyard
When this homeowner started the design process of a new backyard, Braen Supply was immediately there to supply all the stone materials. The home was part of a new development, so the challenge was to make the home stand out while still addressing specific areas of the existing backyard, such as the steep grade.
Working With the Experts
Taking the steep grade into consideration, moss rock boulders were selected to create stairs down to the lower area of the backyard where the fire pit sits. The grade of the backyard also allowed for the infinity pool, full color bluestone pattern was selected as the veneer for the back wall of the infinity pool.
Braen Supply chose Tennessee gray and bluestone to create a seamless transition from the front of the house to the back of the house. Although they are two different stones, they work nicely together to complete the overall design and tone of the home. It all came together and made the perfect backyard.
Materials Used:
Belgium Blocks
Full Color Bluestone Pattern
Bluestone Caps
Tennessee Gray Irregular
Moss Rock Boulders
Full Color Bluestone Irregular
Kearney Stone Steps
Granite Mosaic Veneer
Completed Areas:
Front Walkway & Porch
Driveway Edging
Backyard Walkways
Pool Patio & Coping
Pool Water Features
Fireplace Hearth & Mantal
Wading Pool
Raised Hot Tub
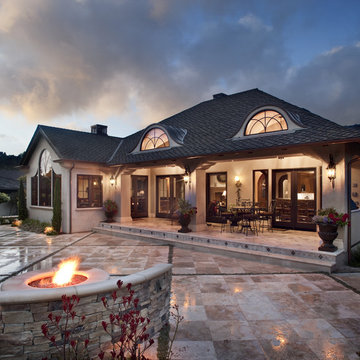
The rear patio is designed with a loggia to keep the doors from the living room and dining open most of the day. The loggia also provides a place to retreat in the evening or when is to sunny and hot. The patio is designed to capture the golf course views and entertained a good size group of people without loosing the intimacy.
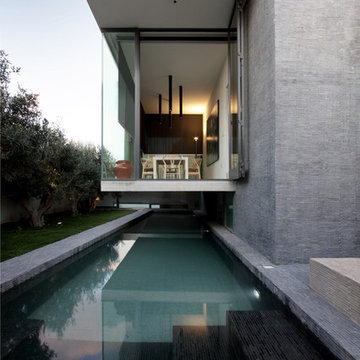
The dining room extends into the garden on a cantilevered concrete slab enclosed by three glass walls; hovering above the deep end of the pool surrounded by south-facing olive trees. This perimeter garden - with its twelve-metre long pool, olive trees and outdoor eating area - enjoys privacy from the street thanks to an elevated, semi-basement room which houses the home office.
Photograph by David Pisani
1,370 Exterior Design Ideas
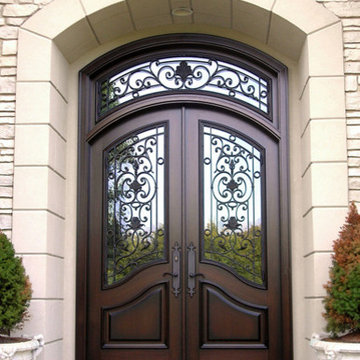
Genuine Mahogany Arched Top Double Door and Transom with Custom Wrought Iron Grills over Clear Insulated Glass with a Glazed Jacobean Finish
9
