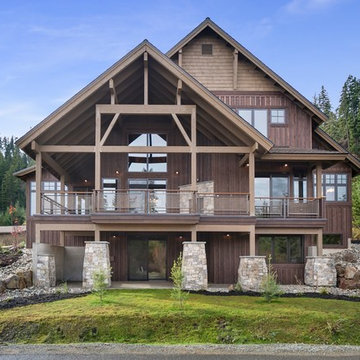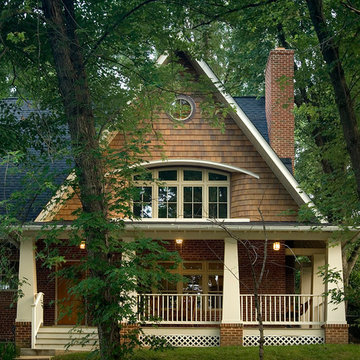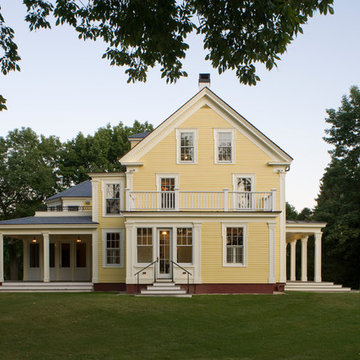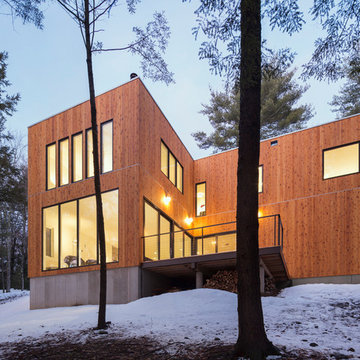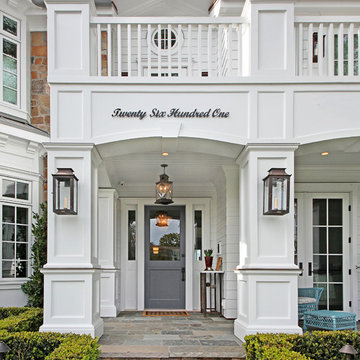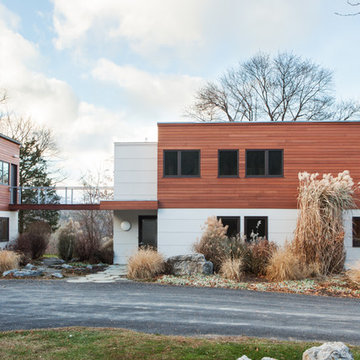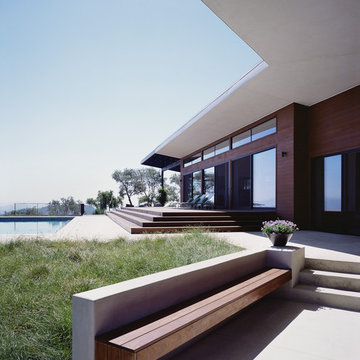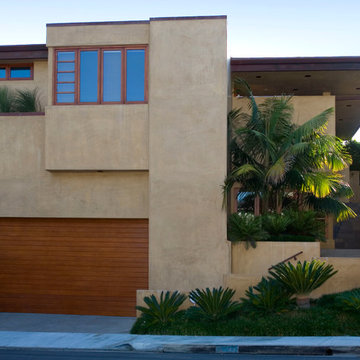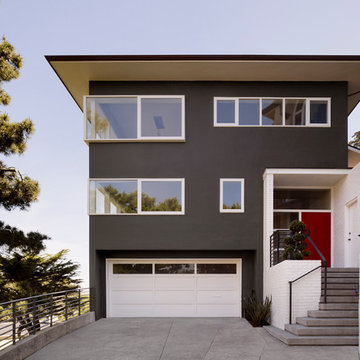267 Exterior Design Ideas
Sort by:Popular Today
101 - 120 of 267 photos
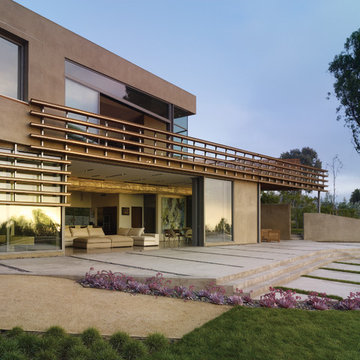
Rear multi-level patio with gravel stripes transitioning to grass stripes to bring scale to the space.

This historic home and coach house in a landmark district on Astor Street was built in the late 1800’s. Originally designed as an 11,000sf single family residence, the home
was divided into nine apartments in the 1960’s and had fallen into disrepair. The new owners purchased the property with a vision to convert the building back to single
family residence for their young family.
The design concept was to restore the limestone exterior to its original state and reconstruct the interior into a home with an open floor plan and modern amenities for entertaining and family living, incorporating vintage details from the original property whenever possible. Program requirements included five bedrooms, all new bathrooms, contemporary kitchen, salon, library, billiards room with bar, home office, cinema, playroom, garage with stacking car lifts, and outdoor gardens with all new landscaping.
The home is unified by a grand staircase which is flooded with natural light from a glass laylight roof. The first level includes a formal entry with rich wood and marble finishes,
a walnut-paneled billiards room with custom bar, a play room, and a separate family entry with mudroom. A formal living and dining room with adjoining intimate salon are located on the second level; an addition at the rear of the home includes a custom deGiulio kitchen and family room. The third level master suite includes a marble bathroom, dressing room, library, and office. The fourth level includes the family bedrooms and a guest suite with a terrace and views of Lake Michigan. The lower level houses a custom cinema. Sustainable elements are seamlessly integrated throughout and include renewable materials, high-efficiency mechanicals and thermal envelope, restored original mahogany windows with new high-performance low-E glass, and a green roof.
Find the right local pro for your project
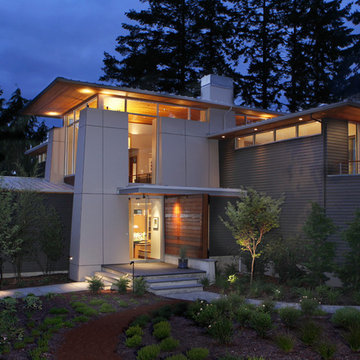
The house is a contemporary expression of northwest regionalism designed to withstand serious coastal weather conditions without compromising the aesthetics considerations of massing, light and presence. The main level of this 2,700-square-foot residence accommodates all day-to-day functions and was planned for aging-in-place.
photos: Martin Bydalek Photography
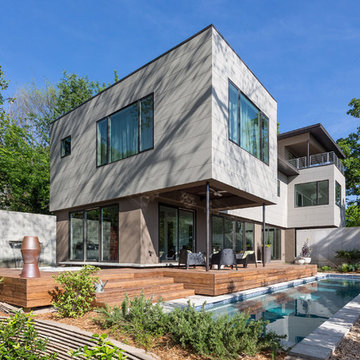
Pool oasis in Atlanta. Pool oasis in Atlanta with large deck. The pool finish is Pebble Sheen by Pebble Tec, the dimensions are 8' wide x 50' long. The deck is Dasso XTR bamboo decking.
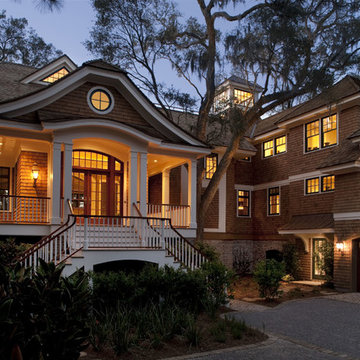
Photography by Sam Gray. General Contractor: Bennett Hofford Construction Co. Visit our website to learn and see more of this project: www.morehousemacdonald.com
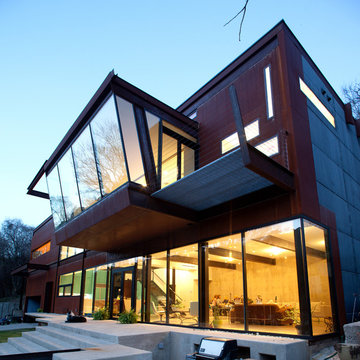
A night view of the exterior. A steel grating "catwalk" extends off of the cantilevered master bedroom.
Photo by Brian Mihealsick.
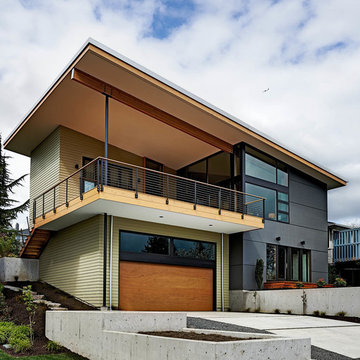
photos by dustin peck photography inc; Lewis + Smith (mjsmith@lewis-smith.com) Project.
267 Exterior Design Ideas
6
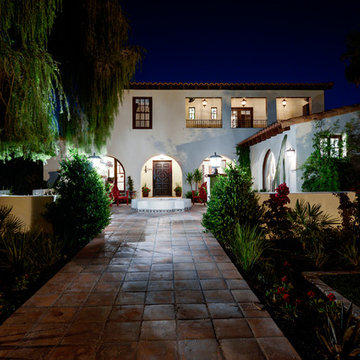
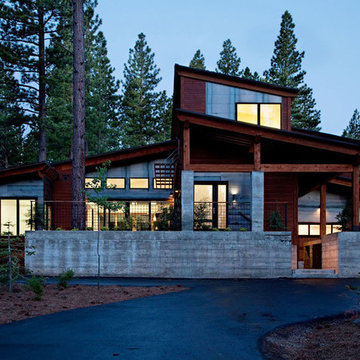
![DESOTO HISTORIC [reno]](https://st.hzcdn.com/fimgs/pictures/exteriors/desoto-historic-reno-omega-construction-and-design-inc-img~f63197cf0a3411a9_6927-1-f45bdd6-w360-h360-b0-p0.jpg)
