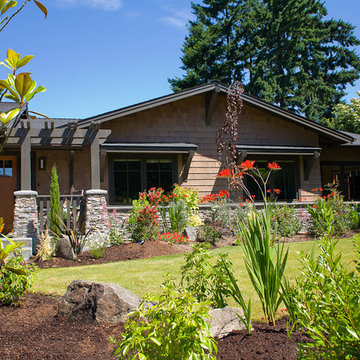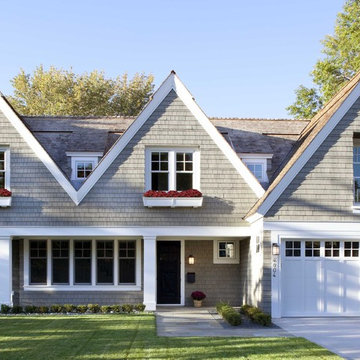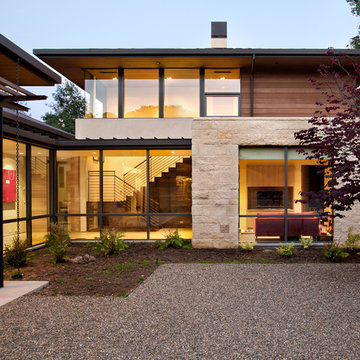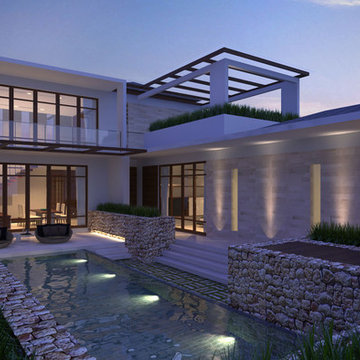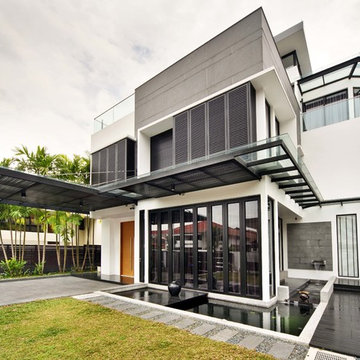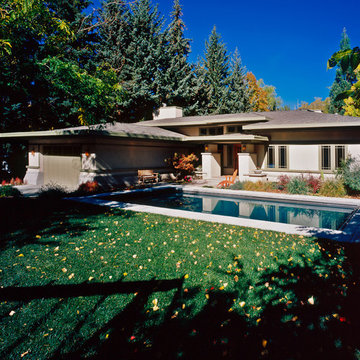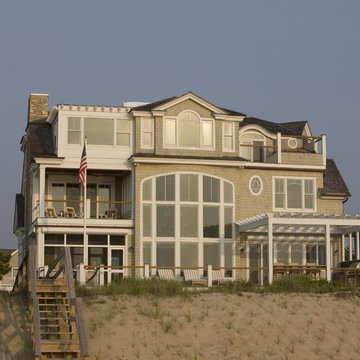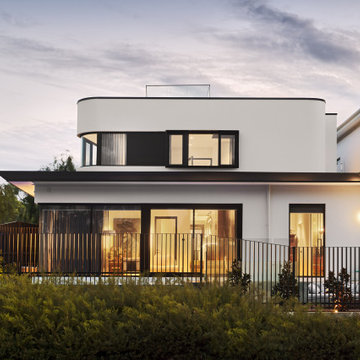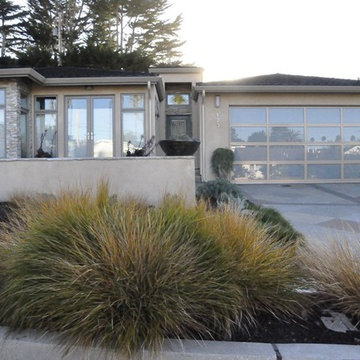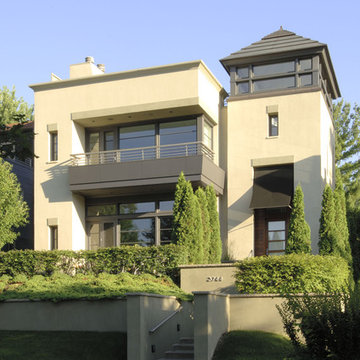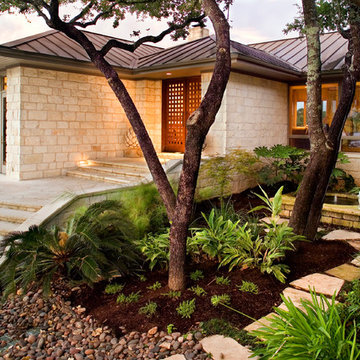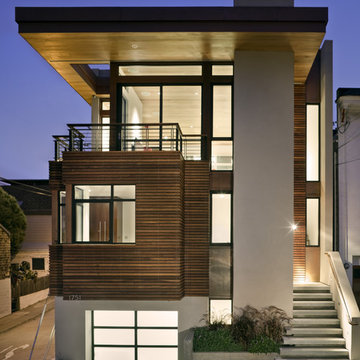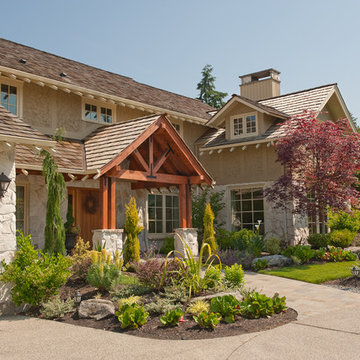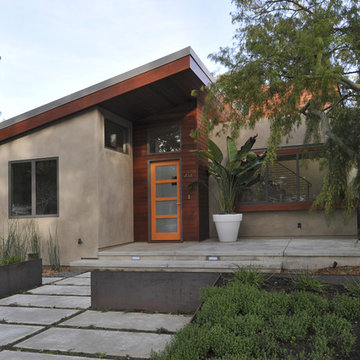417 Exterior Design Ideas
Sort by:Popular Today
141 - 160 of 417 photos
Find the right local pro for your project
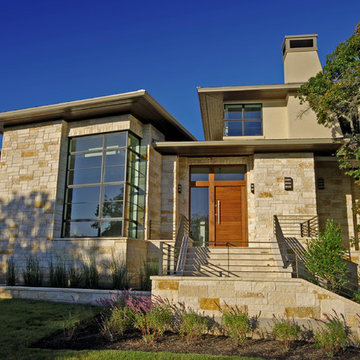
This Westlake site posed several challenges that included managing a sloping lot and capturing the views of downtown Austin in specific locations on the lot, while staying within the height restrictions. The service and garages split in two, buffering the less private areas of the lot creating an inner courtyard. The ancillary rooms are organized around this court leading up to the entertaining areas. The main living areas serve as a transition to a private natural vegetative bluff on the North side. Breezeways and terraces connect the various outdoor living spaces feeding off the great room and dining, balancing natural light and summer breezes to the interior spaces. The private areas are located on the upper level, organized in an inverted “u”, maximizing the best views on the lot. The residence represents a programmatic collaboration of the clients’ needs and subdivision restrictions while engaging the unique features of the lot.
Built by Butterfield Custom Homes
Photography by Adam Steiner
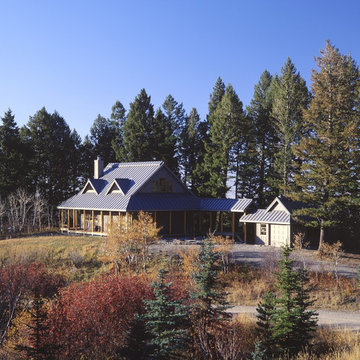
New house located in the hills above Bozeman. Asian influence with modern cabin aesthetic.
Photo credit - Rob Outlaw
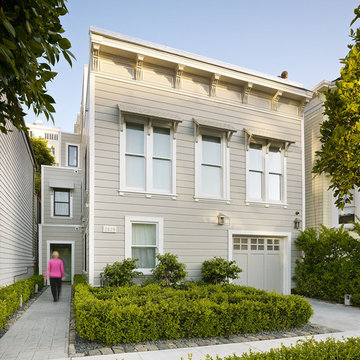
Complete renovation of historic Cow Hollow home. Existing front facade remained for historical purposes. Scope included framing the entire 3 story structure, constructing large concrete retaining walls, and installing a storefront folding door system at family room that opens onto rear stone patio. Rear yard features terraced concrete planters and living wall.
Photos: Bruce DaMonte
Interior Design: Martha Angus
Architect: David Gast
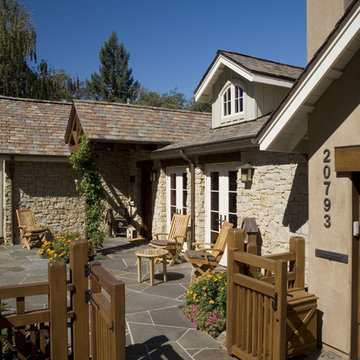
This provincial jewel box has a stone-clad façade, complete with a covered porch entry. The rustic gourmet kitchen is a dream for any budding chef, while the formal living room invites guests to enjoy quiet conversation by the wood-burning stove. The sumptuous spa-inspired bathroom is filled with lush details, including walnut cabinetry and faux-finished walls. An outdoor entertainment pavilion completes the picture, featuring a built-in barbecue center and plenty of seating.
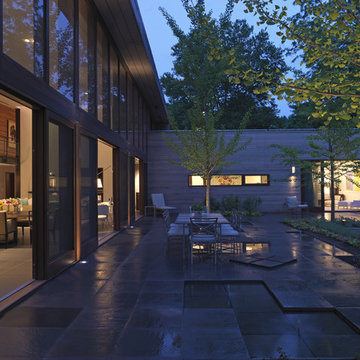
Photography by Alain Jaramillo
Landscape Architecture by Hord Coplan Macht, Inc.
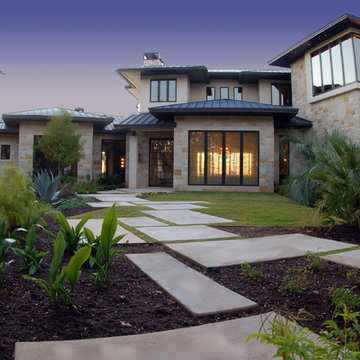
As a vacation home with an amazing locale, this home was designed with one primary focus: utilizing the breathtaking lake views. The original lot was a small island pie-shaped lot with spectacular views of Lake LBJ. Each room was created to depict a different snapshot of the lake due to the ratcheting footprint. Double 8’x11’ tall sliding glass doors merge the indoor living to the outdoor living, thus creating a seamless flow from inside to outside. The swimming pool, with its vanishing edge, was designed in such a way that it brings the lake right up to the outside living terrace, giving the feeling of actually being in the lake. There is also a twelve foot beach area under the archways of the pool’s water features for relaxing and entertaining. The beauty of the home is enough to stand alone, but being on the lake as it is makes the entire design come together as a truly stunning vacation home.
Photography by Adam Steiner
417 Exterior Design Ideas
8
