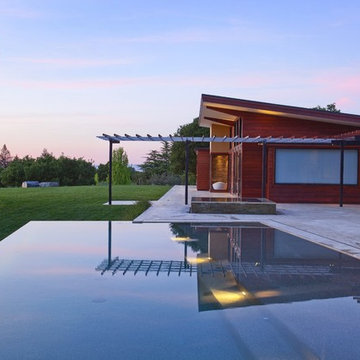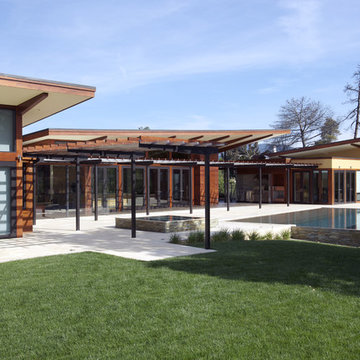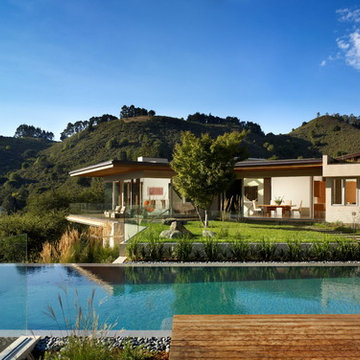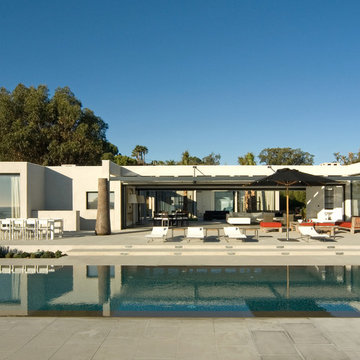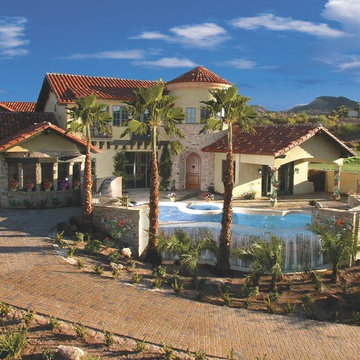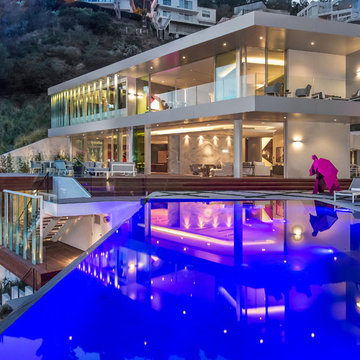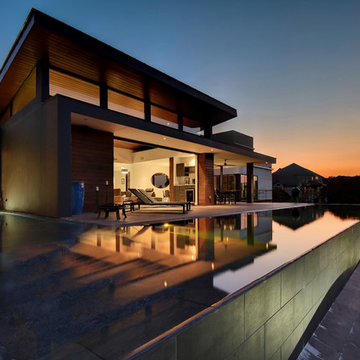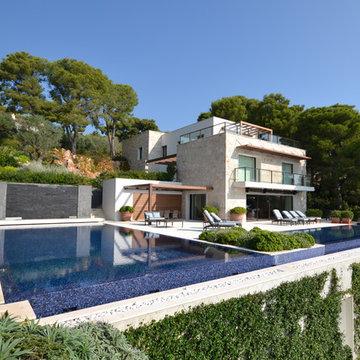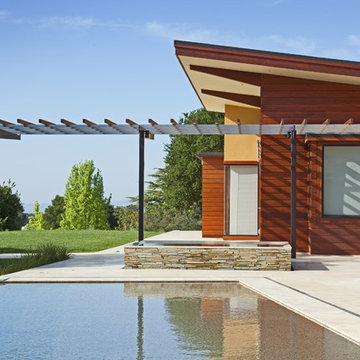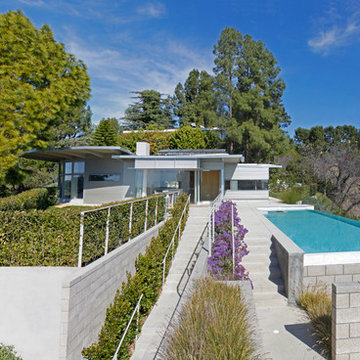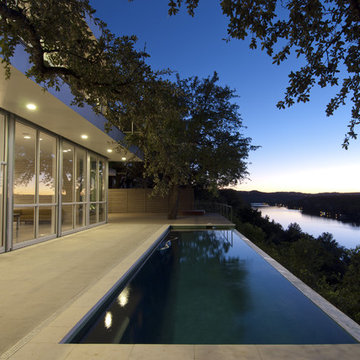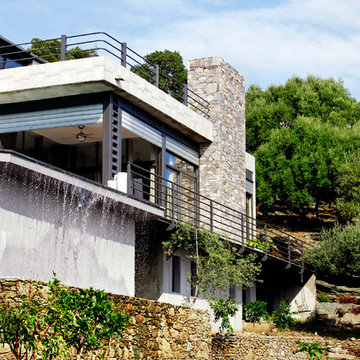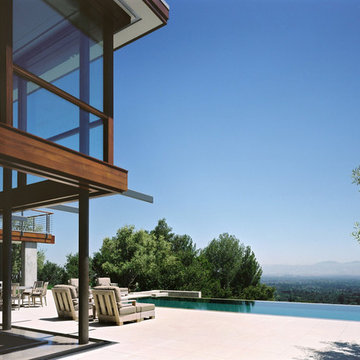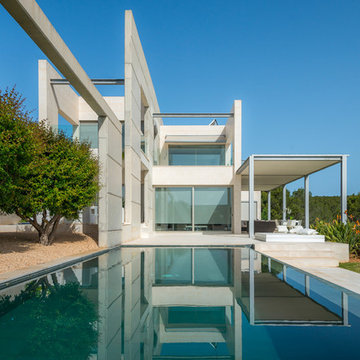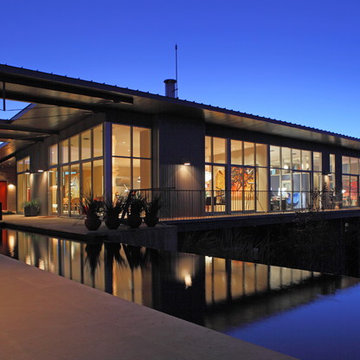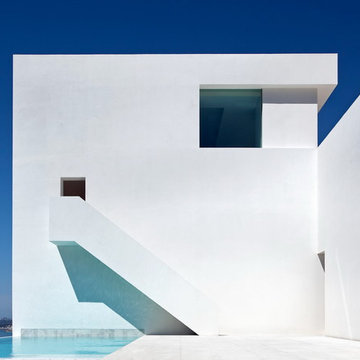83 Exterior Design Ideas
Sort by:Popular Today
41 - 60 of 83 photos
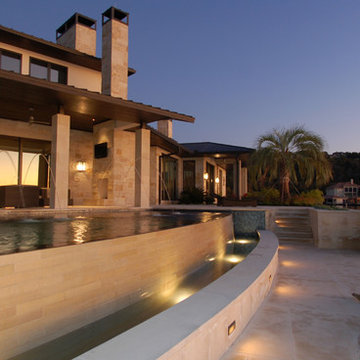
As a vacation home with an amazing locale, this home was designed with one primary focus: utilizing the breathtaking lake views. The original lot was a small island pie-shaped lot with spectacular views of Lake LBJ. Each room was created to depict a different snapshot of the lake due to the ratcheting footprint. Double 8’x11’ tall sliding glass doors merge the indoor living to the outdoor living, thus creating a seamless flow from inside to outside. The swimming pool, with its vanishing edge, was designed in such a way that it brings the lake right up to the outside living terrace, giving the feeling of actually being in the lake. There is also a twelve foot beach area under the archways of the pool’s water features for relaxing and entertaining. The beauty of the home is enough to stand alone, but being on the lake as it is makes the entire design come together as a truly stunning vacation home.
Photography by Adam Steiner
Find the right local pro for your project
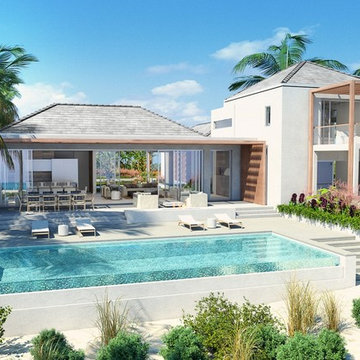
The British-dominated Turks and Caicos Islands consist of 40 islands and islets, 8 of which are inhabited. The islands are located 550 miles southeast of Miami, just below the Bahamas ... The islands are home to around 50,000 full-time residents, and receive more than 500,000 tourists annually … The residences are located in the heart of world famous Grace Bay which offers visitors a unique range of restaurants, attractions and facilities such as no other destination in Turks and Caicos can offer ... Luxury waterfront residences, contemporary oceanfront design and stunning views in Grace Bay and Long Bay. Starting at $ 5,500,000 USD.
* This property is subject to change of value and confirmation of availability without previous notice. The informative data should be confirmed by documents provided by the owner or official authorities.
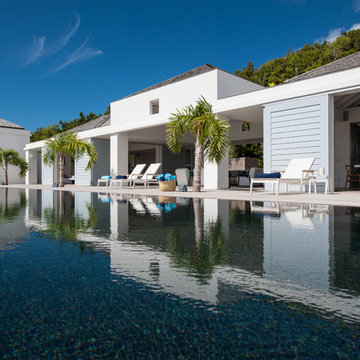
Contemporary Tropical Villa in St. Barthelemy, French West Indies. Built by Francois Pecard, PecardArchitecte SRL
Photo: Abigail Leese
Architect: Francois Pecard, PecardArchitecte SRL
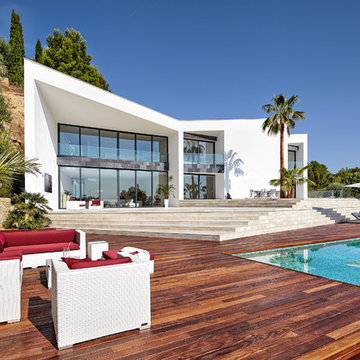
Projectmanagement and interior design by MORE Projects Mallorca S.L.
Image by Marco Richter
83 Exterior Design Ideas
3
