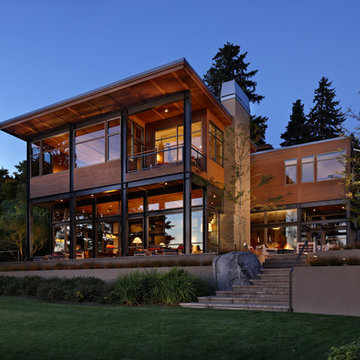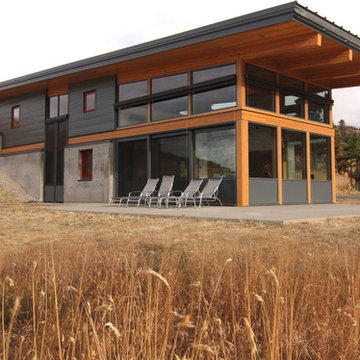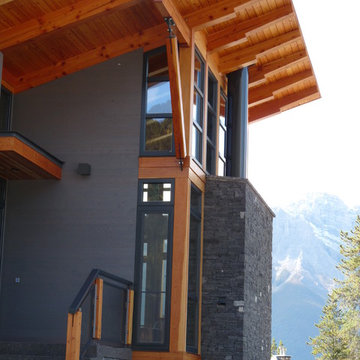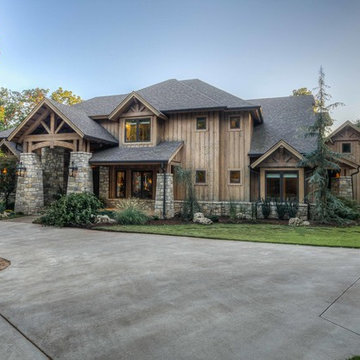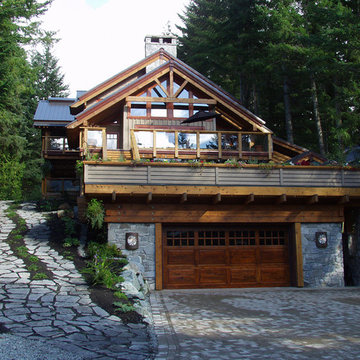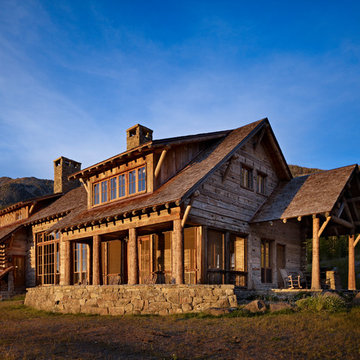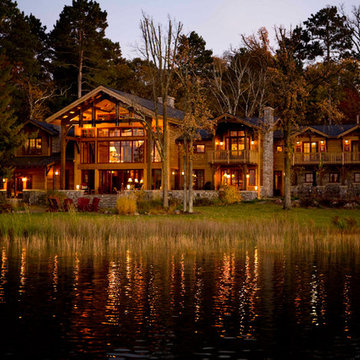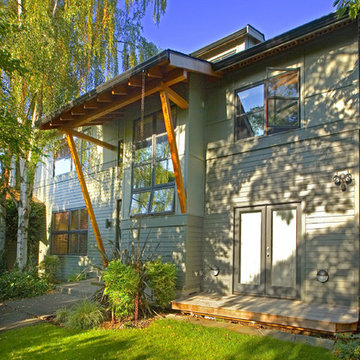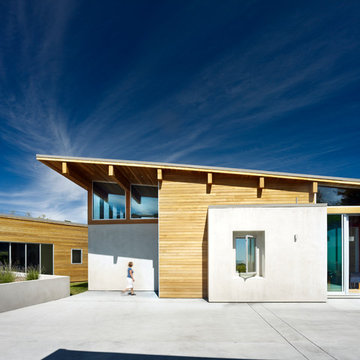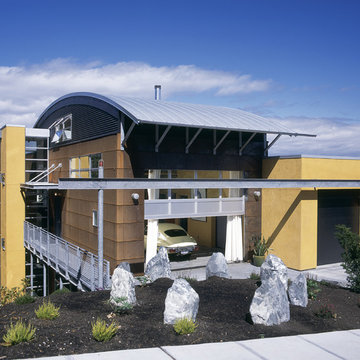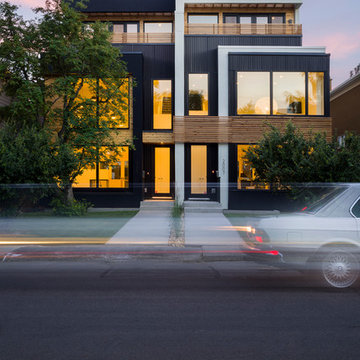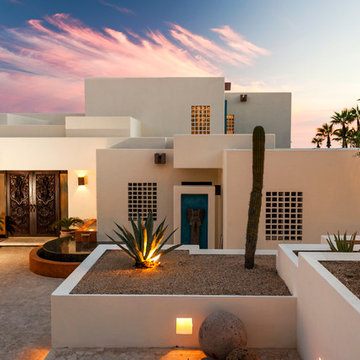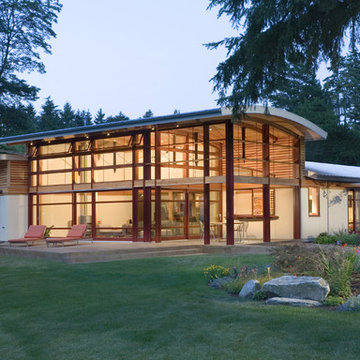199 Exterior Design Ideas
Sort by:Popular Today
41 - 60 of 199 photos
Find the right local pro for your project
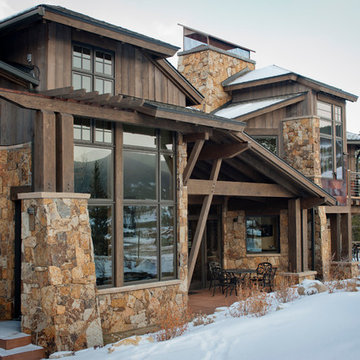
Golf course elevation showing wood siding and stone transitions with exposed beams and rustic vertical siding.
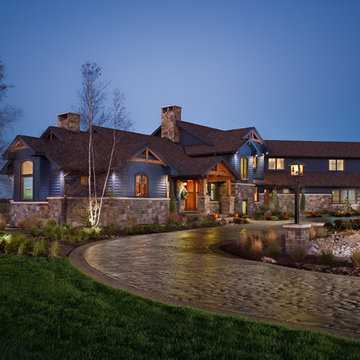
Timbered porches shelter entries, an outdoor kitchen and sitting areas for this timber framed house.
Photos by Don Cochran Photography
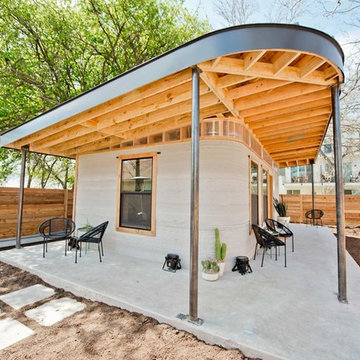
A bright, vibrant, rustic, and minimalist interior is showcased throughout this one-of-a-kind 3D home. We opted for reds, oranges, bold patterns, natural textiles, and ample greenery throughout. The goal was to represent the energetic and rustic tones of El Salvador, since that is where the first village will be printed. We love the way the design turned out as well as how we were able to utilize the style, color palette, and materials of the El Salvadoran region!
Designed by Sara Barney’s BANDD DESIGN, who are based in Austin, Texas and serving throughout Round Rock, Lake Travis, West Lake Hills, and Tarrytown.
For more about BANDD DESIGN, click here: https://bandddesign.com/
To learn more about this project, click here: https://bandddesign.com/americas-first-3d-printed-house/
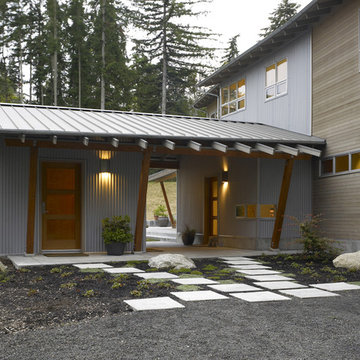
New construction of contemporary house on view acreage on Vashon Island.
Photo credit - Patrick Barta Photography
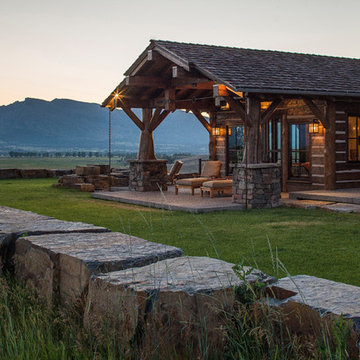
Robert Webster Construction in Sandy, Utah, and Hamilton, Montana, built the structures and found the incorporation of the reclaimed fir timbers. Kibo Group of Missoula, part of Rocky Mountain Homes family of companies, provided architectural services. Shannon Callaghan Interior Design of Missoula provided extensive consultative services during the project. The dovetail log siding, the stone accents, and the log posts really brings something special to this home.
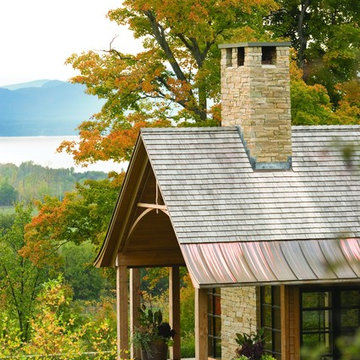
To view other projects by TruexCullins Architecture + Interior design visit www.truexcullins.com

A radical remodel of a modest beach bungalow originally built in 1913 and relocated in 1920 to its current location, blocks from the ocean.
The exterior of the Bay Street Residence remains true to form, preserving its inherent street presence. The interior has been fully renovated to create a streamline connection between each interior space and the rear yard. A 2-story rear addition provides a master suite and deck above while simultaneously creating a unique space below that serves as a terraced indoor dining and living area open to the outdoors.
Photographer: Taiyo Watanabe
199 Exterior Design Ideas
3
