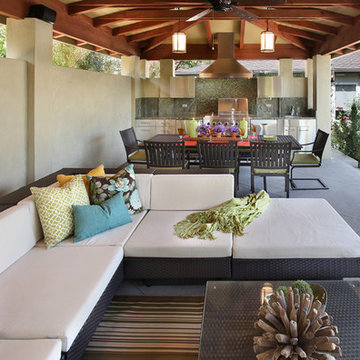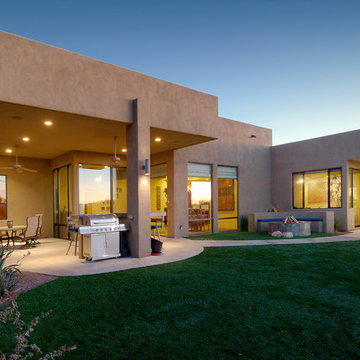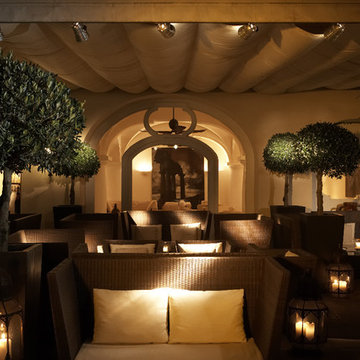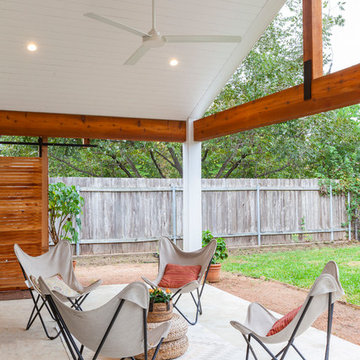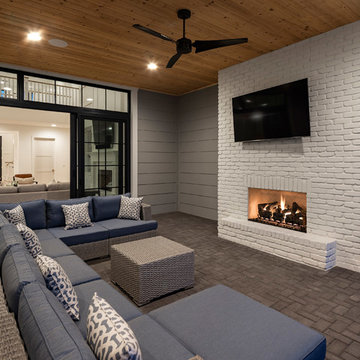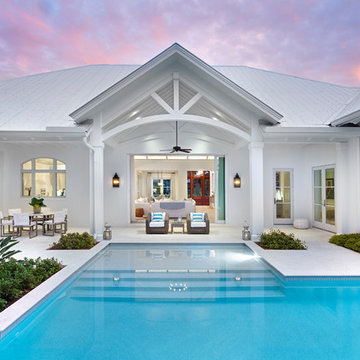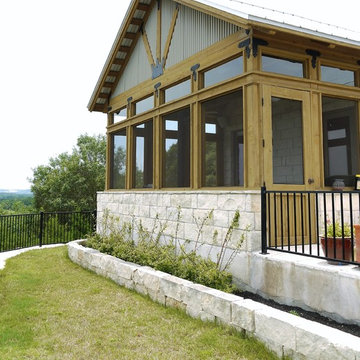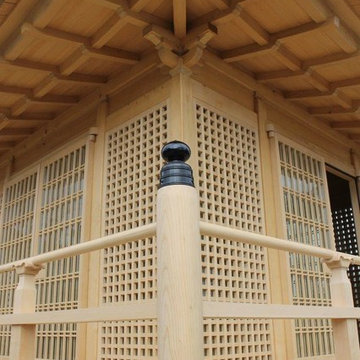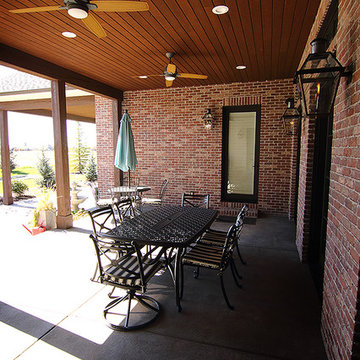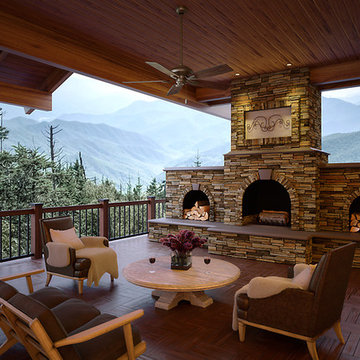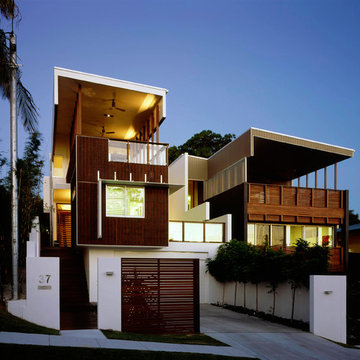8,185 Exterior Design Ideas
Sort by:Popular Today
201 - 220 of 8,185 photos
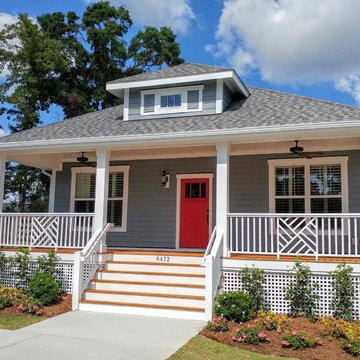
Roll Tide---A classic coastal color scheme takes center stage in this Sandfiddler Cottage featuring Benjamin Moore "Shaker Gray" siding and "Crimson Red" front door.
Mark Ballard & Kristopher Gerner
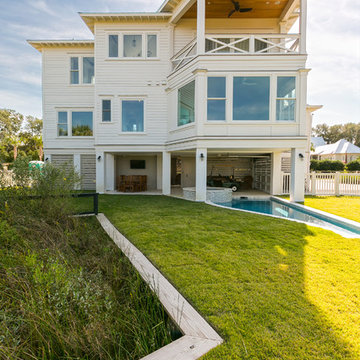
Rear of two story craftsman coastal cottage home built in 2016 by Sea Island Builders. White hardie exterior with Anderson impact windows and metal roof. Pool that extends under the home with living area underneath.
Find the right local pro for your project
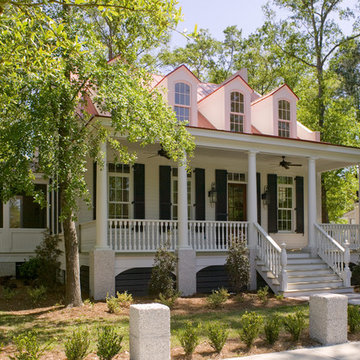
WaterMark Coastal Homes
Beaufort County Premiere Home Builder
Location: 8 Market #2
Beaufort, SC 29906
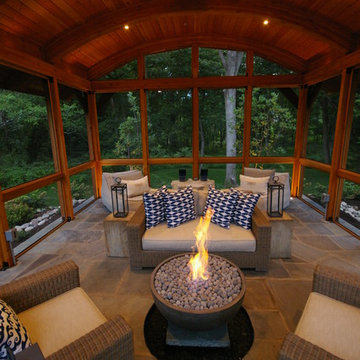
Complete with a ceiling fan and LED lights, the exposed tongue and groove ceiling with arched Glu-lam beams are a distinct feature of this screened in structure.
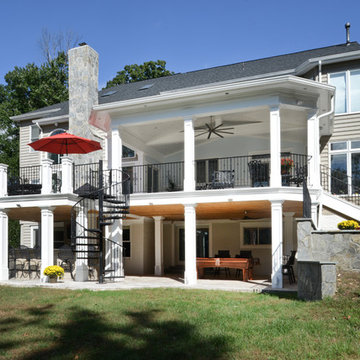
This secluded single-family home in Great Falls, had a beautiful backyard setting. The owners recently built a gorgeous pool and surround deck on the right side of the house in their backyard. They inherited a rundown deck off of the kitchen patio doors.
Our team designed a two-story outdoor living addition which offers the family everything that they can hope for in outdoor living.
Our massive plan required excavation to make the lower level patio both attractive and functional for all kinds of outdoor activity. We excavated down two feet to create a nine-foot high patio, cut concrete walls to add French doors from to dark and unused side of the basement bringing improved use for the basement.
The entire back wall was covered with matching brick veneer to entire front and side elevations.
The roof of this patio was covered with EPDM roofing rolls to make the lower patio stay dry and protected.
Steps away from pool sun deck, this flagstone covered patio turned into a prime space for entertainment.
The built-in middle bar equipped with under counter beverage fridge and beer tab to make gatherings more exciting. The side steps built in with matching solid stone threads offered access to driveway and the second floor covered porch.
The second floor is finished with porcelain floor tiles, stain grade ceiling panels, wrought iron rails, decorative recessed panel columns, hanging gorgeous ceiling fans steps away from the kitchen.
Just outside of this covered porch, there is a deck with the same tile floor facing the pool area offering a breath taking view.
Carefully selection of soft toned wood looking plank porcelain tiles compliment the knotty soft grey stain ceiling panels making this project one that shines even on rainy days.
The custom-made spiral rod iron staircase offers an elegant second set of steps so that the upper level deck can reach into backyard and pool deck.
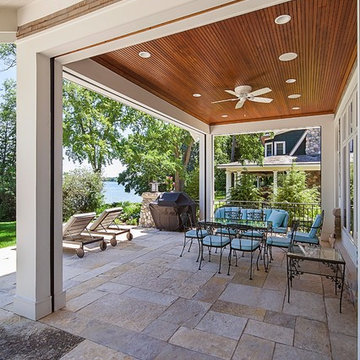
Inspired by the surrounding landscape, the Craftsman/Prairie style is one of the few truly American architectural styles. It was developed around the turn of the century by a group of Midwestern architects and continues to be among the most comfortable of all American-designed architecture more than a century later, one of the main reasons it continues to attract architects and homeowners today. Oxbridge builds on that solid reputation, drawing from Craftsman/Prairie and classic Farmhouse styles. Its handsome Shingle-clad exterior includes interesting pitched rooflines, alternating rows of cedar shake siding, stone accents in the foundation and chimney and distinctive decorative brackets. Repeating triple windows add interest to the exterior while keeping interior spaces open and bright. Inside, the floor plan is equally impressive. Columns on the porch and a custom entry door with sidelights and decorative glass leads into a spacious 2,900-square-foot main floor, including a 19 by 24-foot living room with a period-inspired built-ins and a natural fireplace. While inspired by the past, the home lives for the present, with open rooms and plenty of storage throughout. Also included is a 27-foot-wide family-style kitchen with a large island and eat-in dining and a nearby dining room with a beadboard ceiling that leads out onto a relaxing 240-square-foot screen porch that takes full advantage of the nearby outdoors and a private 16 by 20-foot master suite with a sloped ceiling and relaxing personal sitting area. The first floor also includes a large walk-in closet, a home management area and pantry to help you stay organized and a first-floor laundry area. Upstairs, another 1,500 square feet awaits, with a built-ins and a window seat at the top of the stairs that nod to the home’s historic inspiration. Opt for three family bedrooms or use one of the three as a yoga room; the upper level also includes attic access, which offers another 500 square feet, perfect for crafts or a playroom. More space awaits in the lower level, where another 1,500 square feet (and an additional 1,000) include a recreation/family room with nine-foot ceilings, a wine cellar and home office.
Photographer: Jeff Garland
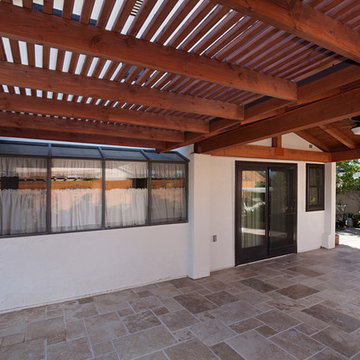
This Oceanside porch was extended by installing this large patio cover. The entrance to the backyard starts with a gable roof patio cover with tile, as you walk further into the backyard leads to an attached partial shade pergola. Photos by Preview First.
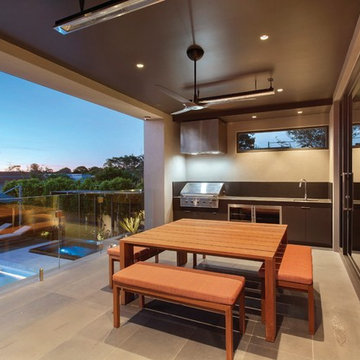
Our latest project combines a modern resort style with contemporary hard structures that deal with the sites steep topography. Incorporating the pool as part of the retaining has helped create a stunning landscape to live within. Steve Taylor
8,185 Exterior Design Ideas
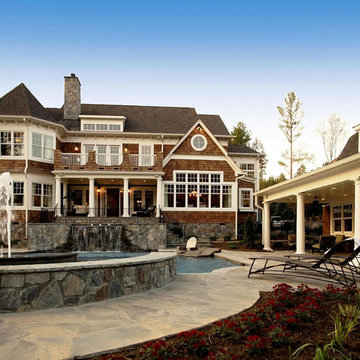
VanBrouck & Associates, Inc.
www.vanbrouck.com
photos by: www.bradzieglerphotography.com
11
