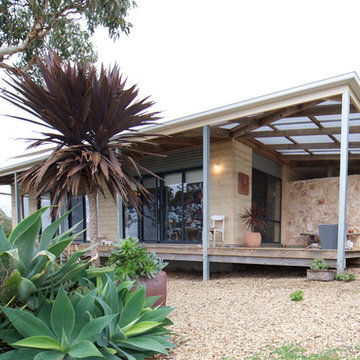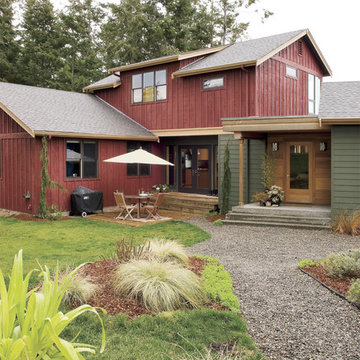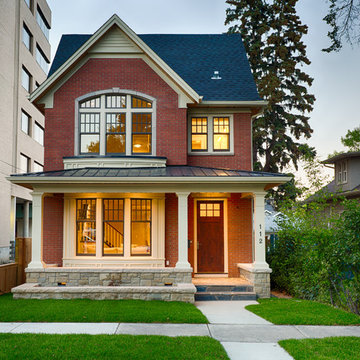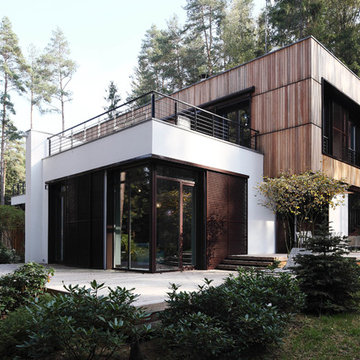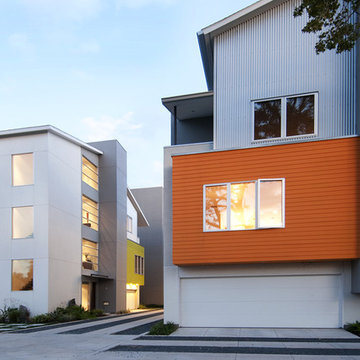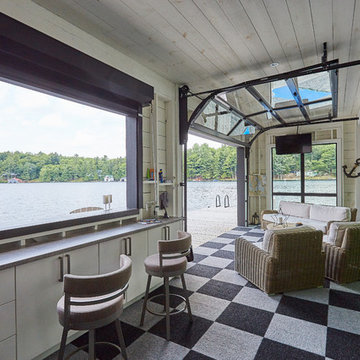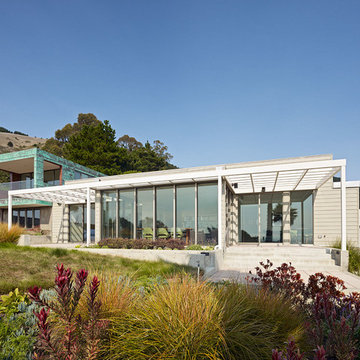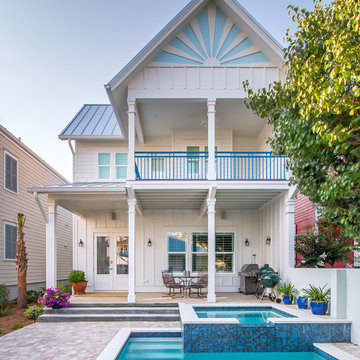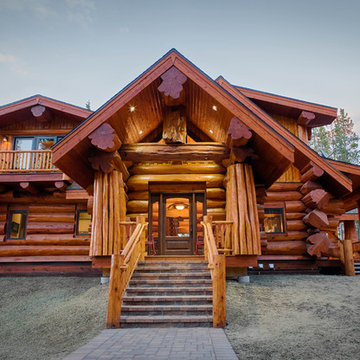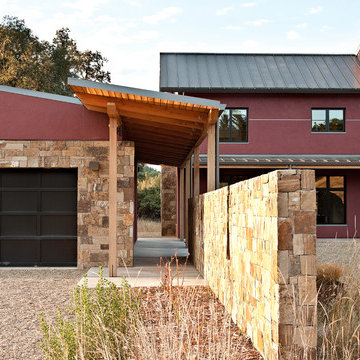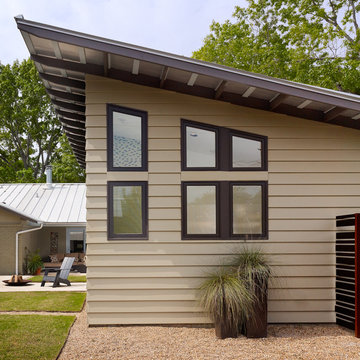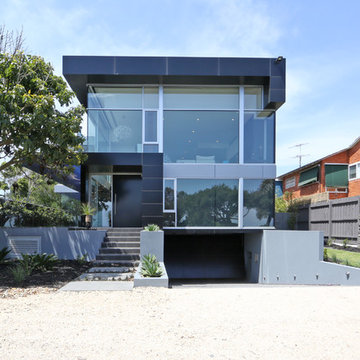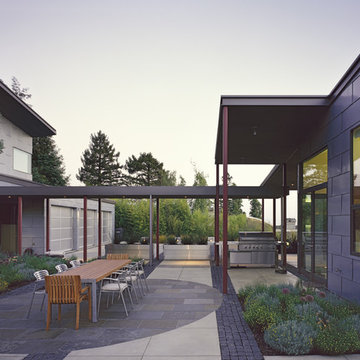37 Exterior Design Ideas
Sort by:Popular Today
1 - 20 of 37 photos
Find the right local pro for your project
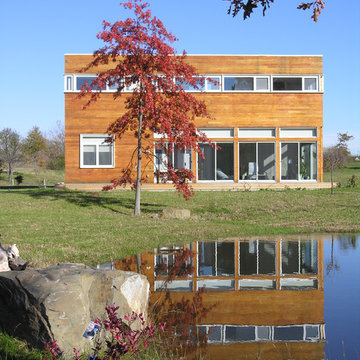
House façade from garden- lower floor sliding glass screens opening to apple orchard garden, while upper floor continuous strip windows facing Blacktop Mountains' panorama view.
Video narrative: http://www.youtube.com/watch?v=1y58JIJ9Cog
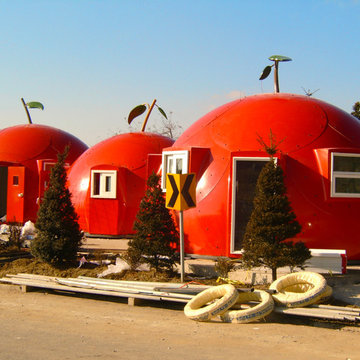
Product name: Prefabricated house
Model no.: 6m dome
Place of Origin: South Korea
Main features:
1) Easy to assemble: It takes under 4 hours by 2~3 people
2) Portable: Light weight (Packed easily and shipped wherever)
3) Weather tested: Proven in tropics, in arctic climates and have withstood hurricane force winds.
3) Durable, Rustproof, Rainproof
4) Energy Efficiency: Save up to 60% in heating or cooling costs
5) Low cost
Usage:
1) Disaster shelter
2) Tourist rentals
3) Military applications
4) Remote field camps
5) Spa or equipment covers
6) Storage sheds
7) Camp
Specification:
1) Height : 3.7m
2) Area and Weight : 29.2m² , 544.3kg
3) Material: Fiberglass
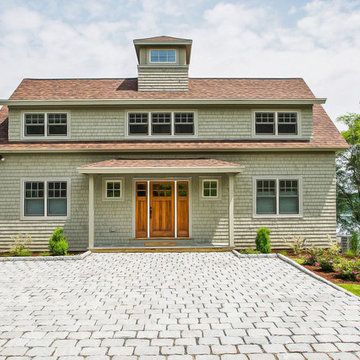
The Mansfield Hollow is one of our smaller barn home designs coming in at 1,789 square feet of living space with 3 bedrooms and 2 baths.
Photo: House Pics, LLC
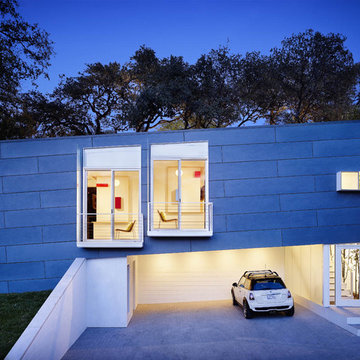
Photo: Casey Dunn
The western facing rainscreen shields the building from the effects of the direct western sun. We used cementitious panels with integral color. The product is called Cembonit.
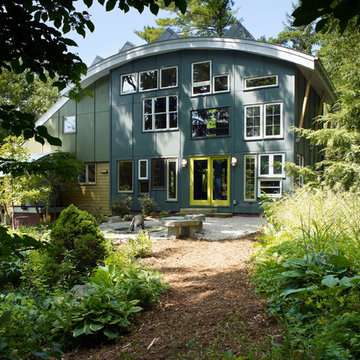
James Haefner Photography
The exterior rear view of the Nautilus House. Showing the dramatic transformation of the home before and after. The curvilinear roof form was key to this project's design concept. It was conceived and created using the largest size of Structural Insulated Panels made, straight from the factory, the design allowed for their to be zero waste with no drops, and went on in an afternoon! Also noteworthy is the seemingly random array of windows. This was inspired by the Rebuilding Center in Portland, Oregon. These windows are random by design. Our homeowner was a found object artist... so we used that motif as the driver for the design. We were able to re-re-purpose windows gathered from b
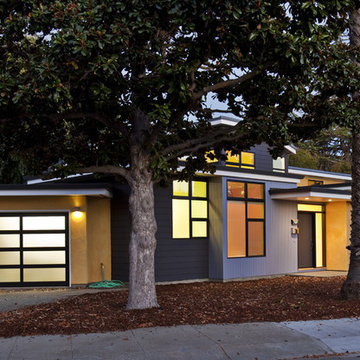
Strong horizontal lines and bold colors liven up this Eichler neighborhood. Uber green design features, passive solar design, and sustainable practices abound, making this small house a great place to live without making a large environmental footprint - Frank Paul Perez photo credit
37 Exterior Design Ideas
1

