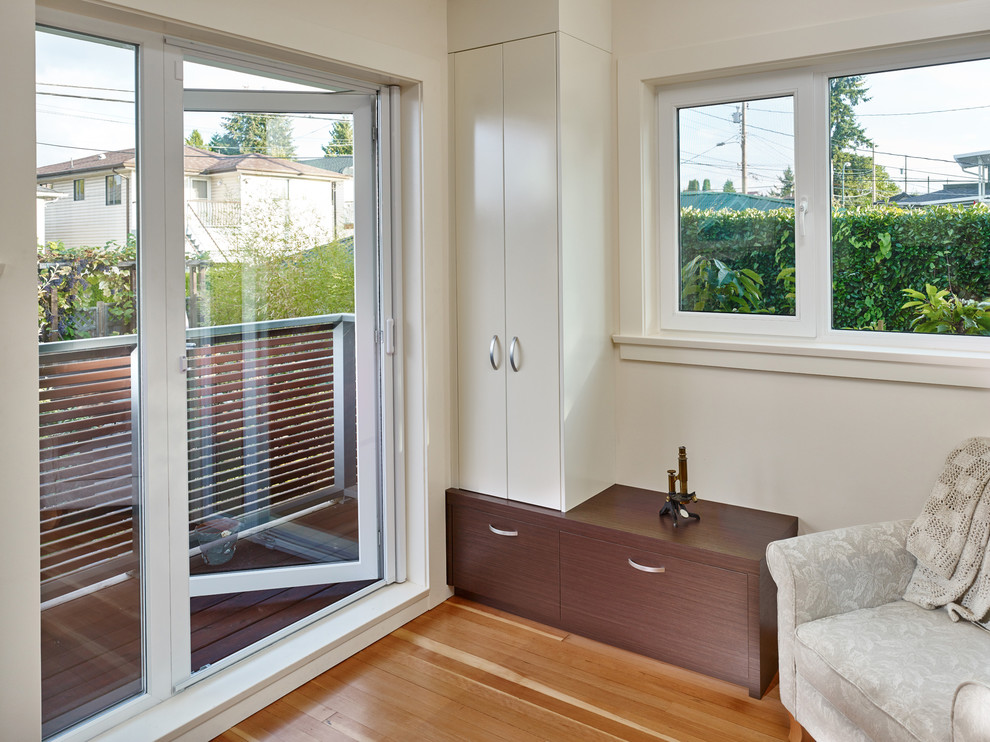
Elgin Street Built Green Reno
Design: One SEED Architecture + Interiors (www.oneseed.ca)
Photography: Martin Knowles Photo/Media
Builder: Vertical Grain Projects
680 SF
Interior Renovation
Gold Certification – Built Green, 2014
When we first saw the home, we noticed that it had a bit of an architectural ‘mullet’ going on. The front of the house was a beautiful character home built in 1912, lovingly cared for and restored, inside and out. The back of the house suffered from a 1988 addition built by a previous owner with a shed roof and poorly integrated with the rest of the home. The owners described a time-warp that occurred whenever you crossed that old-to-new threshold within the home.
We designed a renovation that would tie the exterior of the addition in with the rest of the character home, and provide more beautiful and functional spaces on the interior. The 680 SF interior renovation includes a new family lounge area, kitchen, powder room, work space, entry closets, laundry room, office, and a new feature stair to connect the main floor of the home with the previously separated basement level.
The interior aesthetic is modern, yet timeless. All design elements serve double duty by contributing to the pragmatic function of the space, while providing a playful and dramatic design, which brings the family together.
