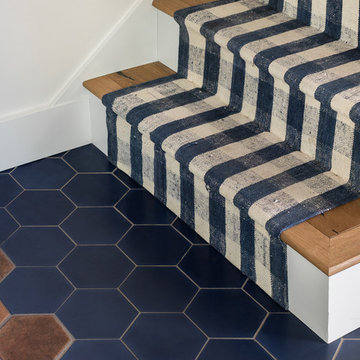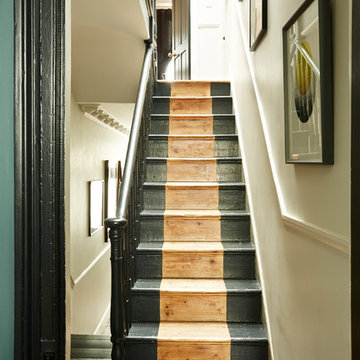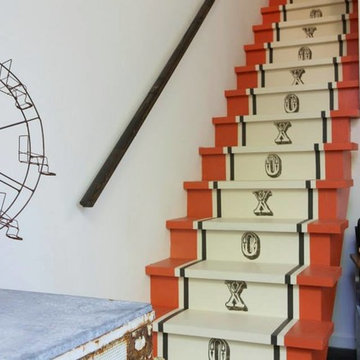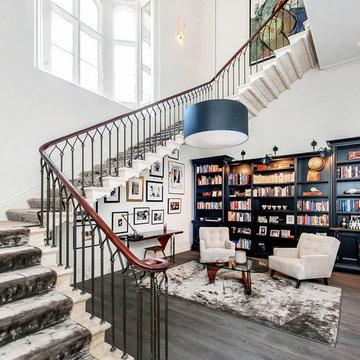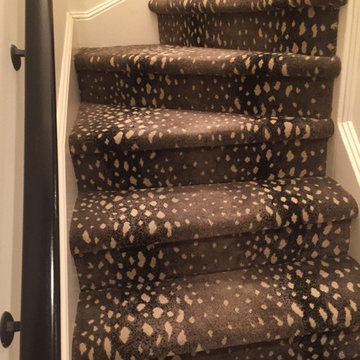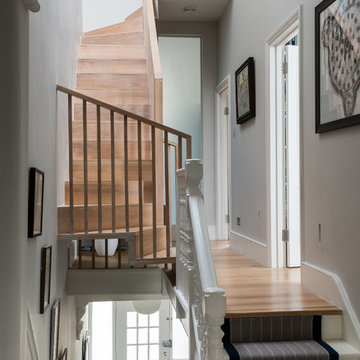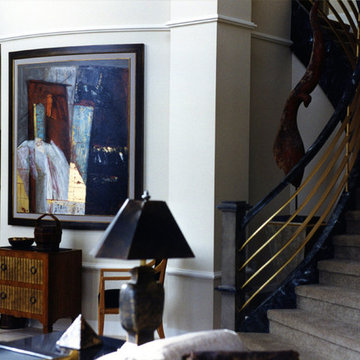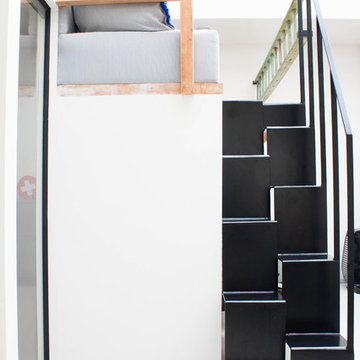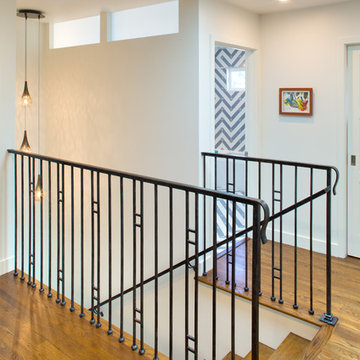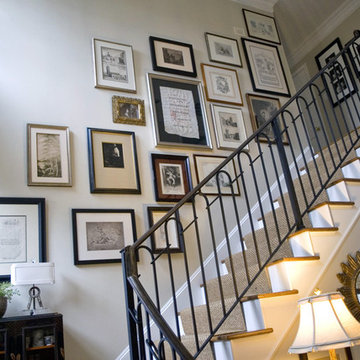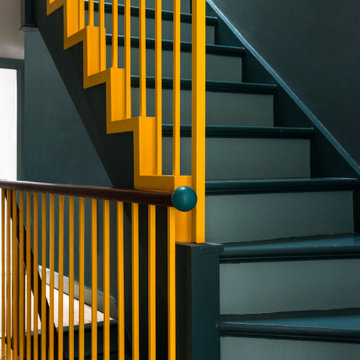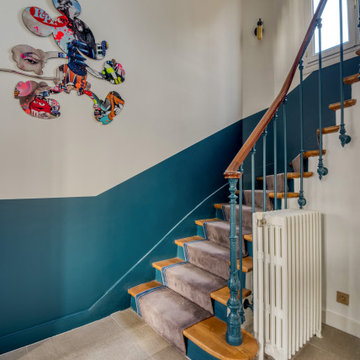8,952 Eclectic Staircase Design Ideas
Sort by:Popular Today
81 - 100 of 8,952 photos
Item 1 of 2
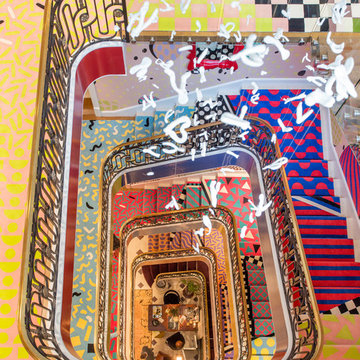
Photo: Rikki Snyder © 2018 Houzz
https://www.houzz.com/ideabooks/108513781/list/bold-and-daring-designs-at-the-2018-kips-bay-decorator-show-house
Find the right local pro for your project
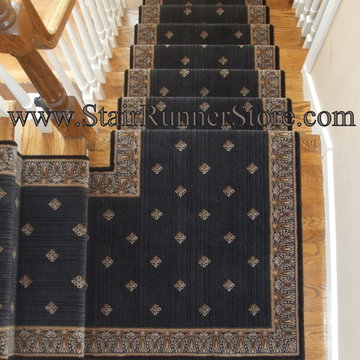
Stair Runner Installed with a custom fabricated landing creating a continuous installation on the staircase. All installations and fabrication work by John Hunyadi, The Stair Runner Store Oxford, CT
Please visit our site to learn about our custom runner services - shipped ready to install: https://www.stairrunnerstore.com/custom-carpet-runners/
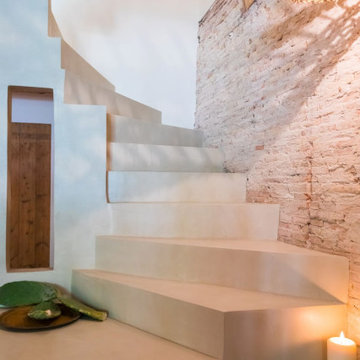
Escalier en béton, sur mesure. Recouvert par un béton lissé réalisé par B.Crespin Consulting. Couleur Karonga des Matières Marius Aurenti.
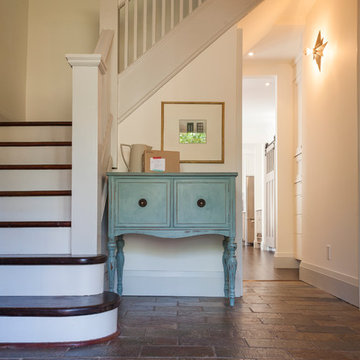
A dark foyer is brightened and updated with new rug, paint, and trim. Existing slate floor is accented with a chalk painted antique table, providing storage. Trim and stair railing are painted a tinted grey, as an accent to the clean white walls.
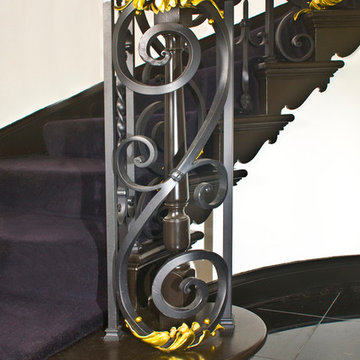
Detail of newel post, custom wrought iron railing and cast brass-plated leaves, original wood handrail. Black velvet stair carpet, black woodwork, black granite floor.
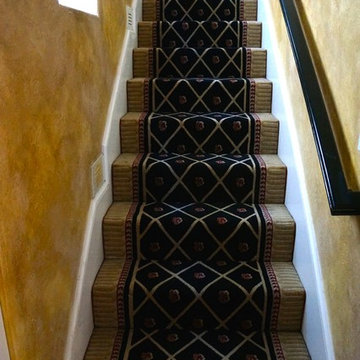
This was a standard 36″ wide roll runner from Nourison. Made of 100% New Zealand wool, this black trellis pattern gives a boring staircase a real lift. The stairway was 35″ wide. Our installers trimmed a bit off the sides and it works perfectly. The home in Newport Beach, California. features an interior full of eclectic art. The stairway needed a bit of a punch since it is visible from the living room. There is a second stairway with the same runner installed that leads to a roof top deck that offers the owners an ocean view.
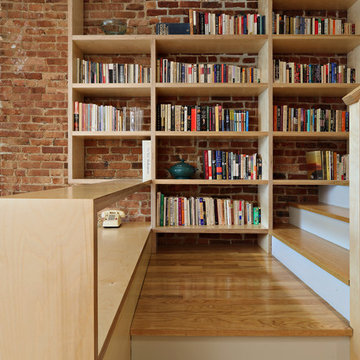
Conversion of a 4-family brownstone to a 3-family. The focus of the project was the renovation of the owner's apartment, including an expansion from a duplex to a triplex. The design centers around a dramatic two-story space which integrates the entry hall and stair with a library, a small desk space on the lower level and a full office on the upper level. The office is used as a primary work space by one of the owners - a writer, whose ideal working environment is one where he is connected with the rest of the family. This central section of the house, including the writer's office, was designed to maximize sight lines and provide as much connection through the spaces as possible. This openness was also intended to bring as much natural light as possible into this center portion of the house; typically the darkest part of a rowhouse building.
Project Team: Richard Goodstein, Angie Hunsaker, Michael Hanson
Structural Engineer: Yoshinori Nito Engineering and Design PC
Photos: Tom Sibley
8,952 Eclectic Staircase Design Ideas
5
