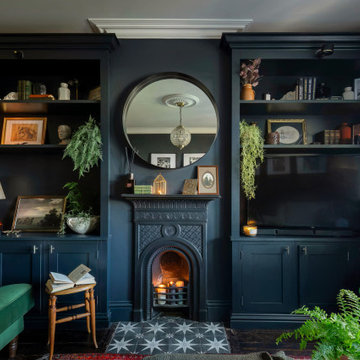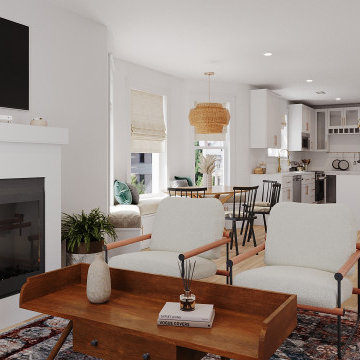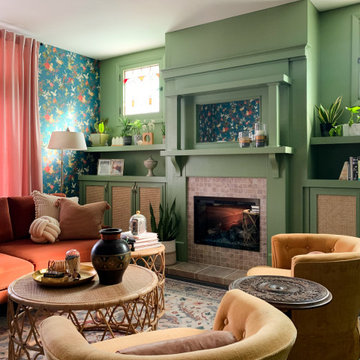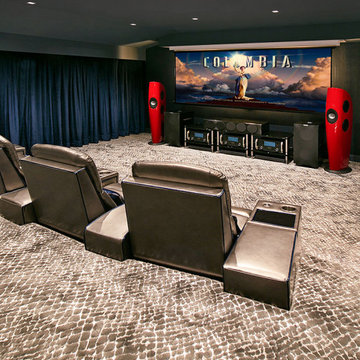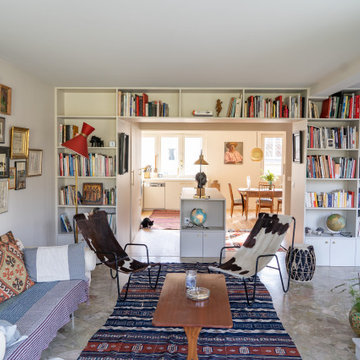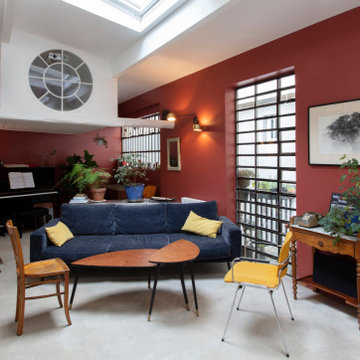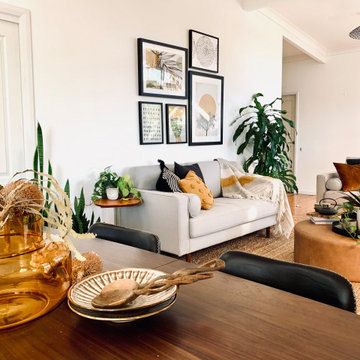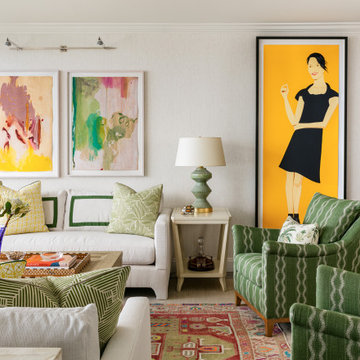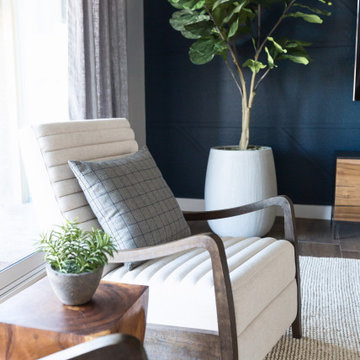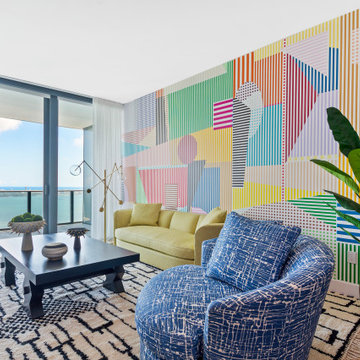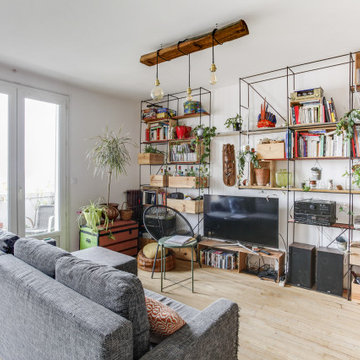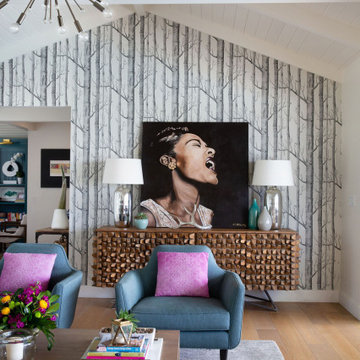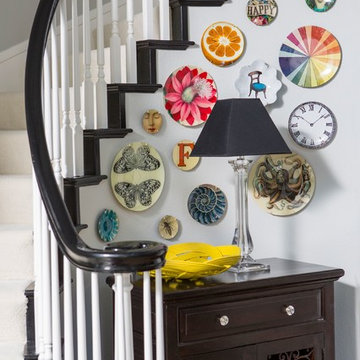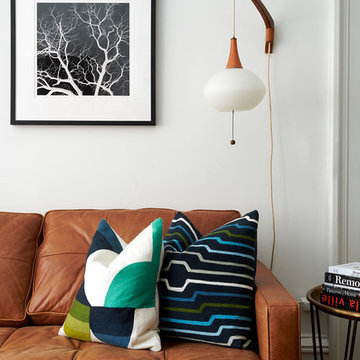1,03,679 Eclectic Living Design Ideas
Sort by:Popular Today
1201 - 1220 of 1,03,679 photos
Item 1 of 2
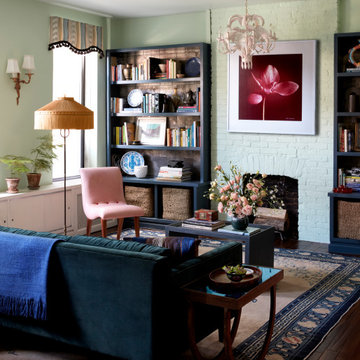
As featured in New York Magazine's Curbed and Brownstoner's weekly design column: New York based interior designer Tara McCauley designed the Park Slope, Brooklyn home of a young woman working in tech who has traveled the world and wanted to incorporate sentimental finds from her travels with a mix of colorful antique and vintage furnishings.
Find the right local pro for your project
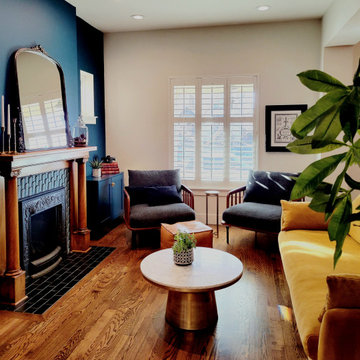
This Victorian city home was completely renovated with classic modern updates for an eclectic, luxe and swanky vibe. We kept the fireplace mantle but added new art deco tile, victorian insert face and metallic floor tile. We added floating shelves and painted the whole wall peacock blue to bring out the beauty of the original stained glass windows. The modern mustard velvet sofa and cage chairs added just the right balance
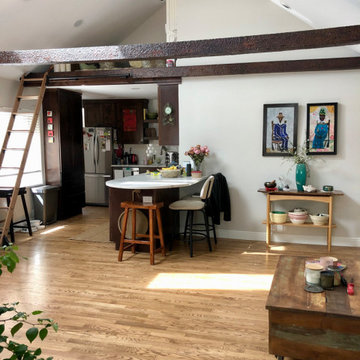
Living room remodel to raise the ceiling and add skylights, exposed beams, and a quant loft for relaxing above the kitchen in the University Park neighborhood of Denver, CO.
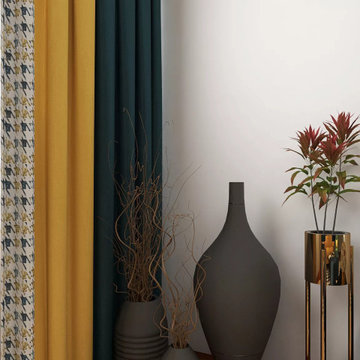
Lara lives with her boyfriend in the core of Midtown Manhattan. They just bought a new apartment together and are super excited to have it all decorated. After analyzing Lara’s style, it was a given that she is a MAXIMALIST! So, here it is – Maximalist Interior Design – Eclectic-Glam style living room with a view of New York City’s skyline.
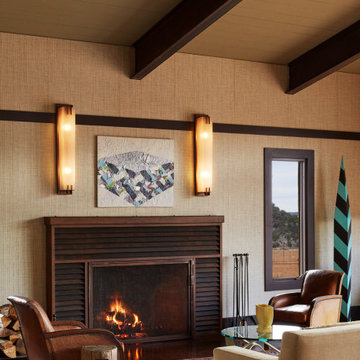
The vast main house living room is perched on the second floor of the main house and overlooks the Salt Gulch Ranch, where in winter, a herd of elk makes its descent from the mountains to graze in the fields and meadows of the valley below. Steel beams are still adorned with the shop hand’s markings. The metal mantel, fireplace tools and fireplace screen are custom-designed by Anik Pearson and fabricated by Patrice Humbert. The fireplace screen effortlessly pivots for easy access to the fire. French Art Deco leather armchairs flank a Molinari sofa and Castiglioni Arco Lamp. The floors are stained polished concrete. The walls are covered in natural grass-cloth by Philip Jeffreys. The collage paintings and obelisk are by the family cousin and artist James DeWoody.
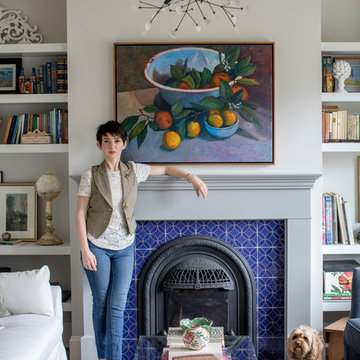
For traditional fireplaces, consider handpainted fireplace tiles to add a pop of pattern to your space. Francesca Albertazzi's traditional-meets-modern living room comes full circle thanks to beautiful blue handpainted fireplace tiles.
TILE SHOWN
Jardin Fretwork in Custom Colorway
1,03,679 Eclectic Living Design Ideas
61


