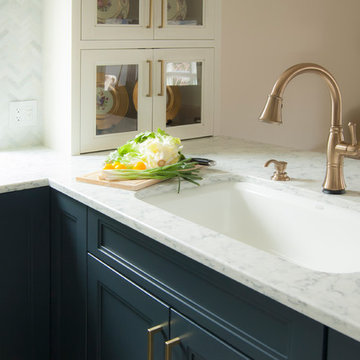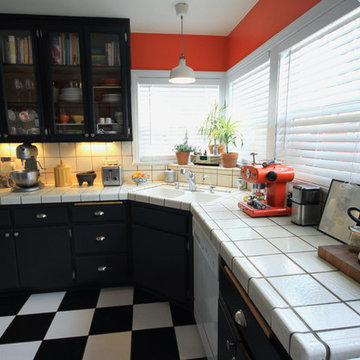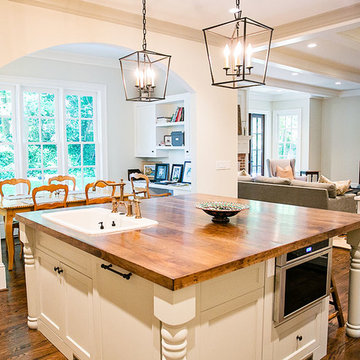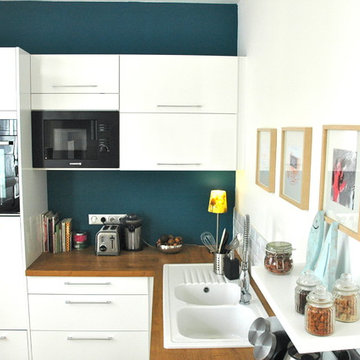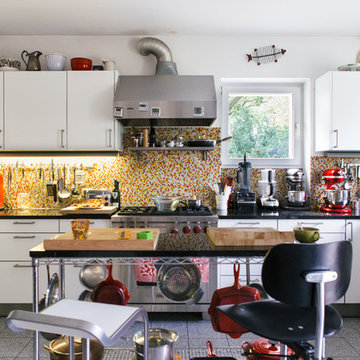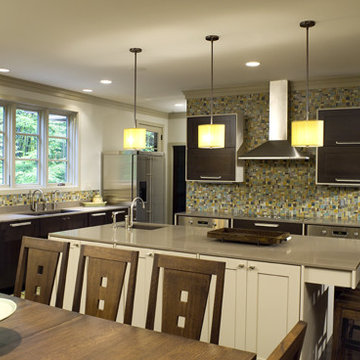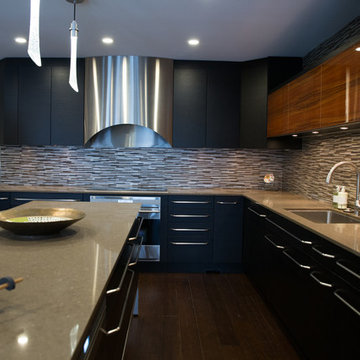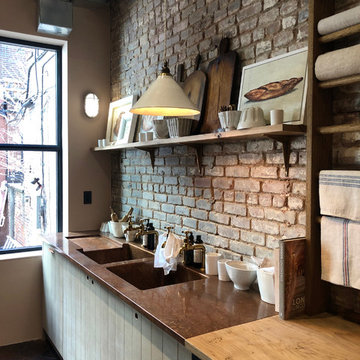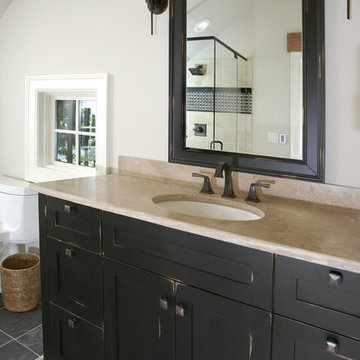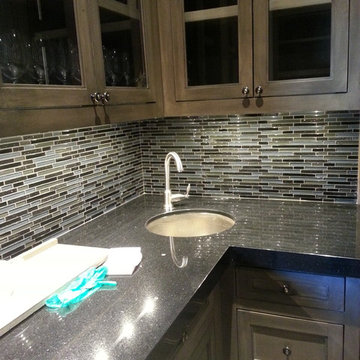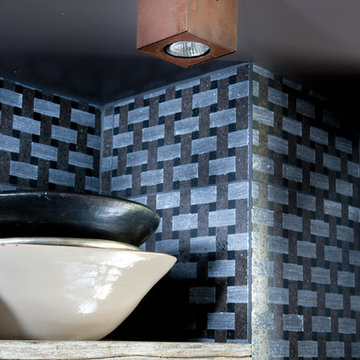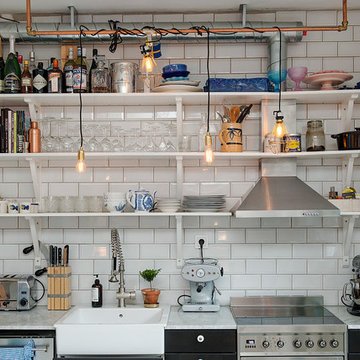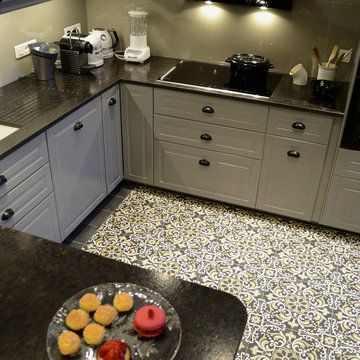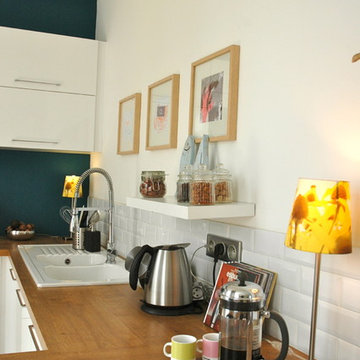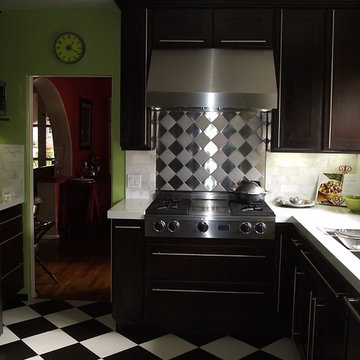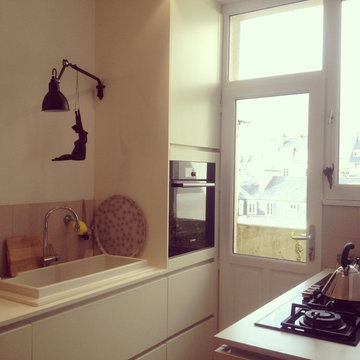153 Eclectic Kitchen Design Ideas
Sort by:Popular Today
41 - 60 of 153 photos
Item 1 of 3
Find the right local pro for your project
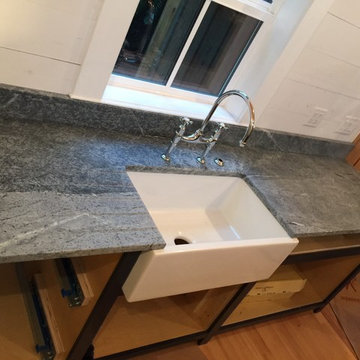
Smaller, galley style kitchen in Jade Soapstone. This kitchen features an eased edge, integrated drainboard and an undermounted farmhouse style fireclay sink.
The soapstone has a natural (unoiled) finish.
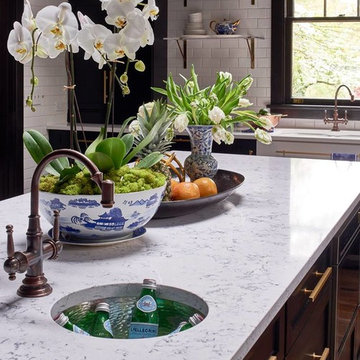
Fun always starts in the kitchen. Brighten up the most active part of your home with a new kitchen.
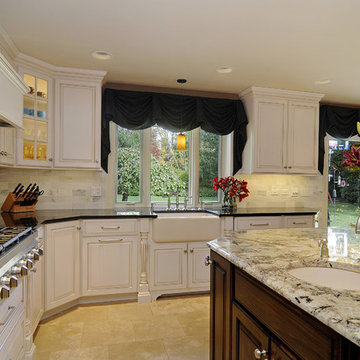
The kitchen renovation in this Northbrook, IL residence included taking down the wall between the family room and the kitchen, opening the space up and making room for a larger kitchen and eating area. Muti color cabinets and counter tops add beauty and visual interest. Custom window treatments and furnishings finish this lovely kitchen design.
153 Eclectic Kitchen Design Ideas
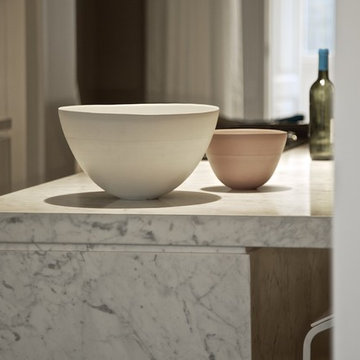
camilleriparismode projects and design team were approached by the young owners of a 1920s sliema townhouse who wished to transform the un-converted property into their new family home.
the design team created a new set of plans which involved demolishing a dividing wall between the 2 front rooms, resulting in a larger living area and family room enjoying natural light through 2 maltese balconies.
the juxtaposition of old and new, traditional and modern, rough and smooth is the design element that links all the areas of the house. the seamless micro cement floor in a warm taupe/concrete hue, connects the living room with the kitchen and the dining room, contrasting with the classic decor elements throughout the rest of the space that recall the architectural features of the house.
this beautiful property enjoys another 2 bedrooms for the couple’s children, as well as a roof garden for entertaining family and friends. the house’s classic townhouse feel together with camilleriparismode projects and design team’s careful maximisation of the internal spaces, have truly made it the perfect family home.
Photographer Brian Grech
3
