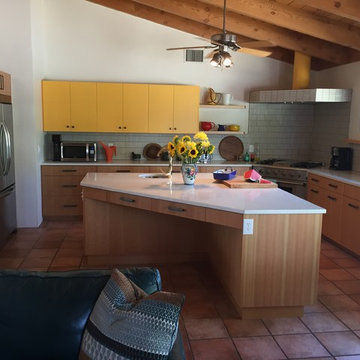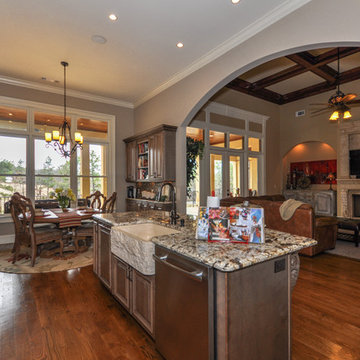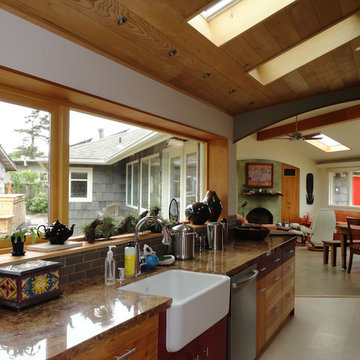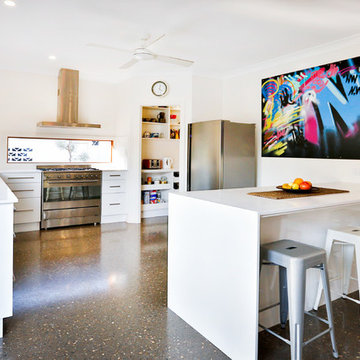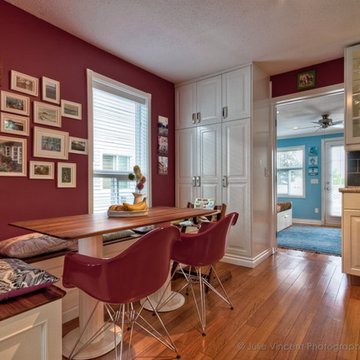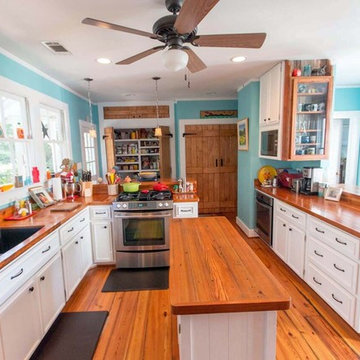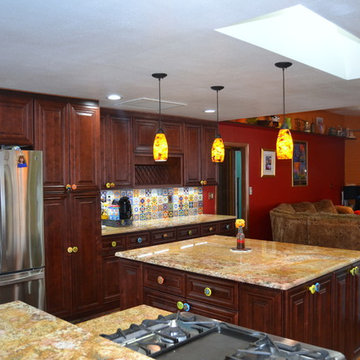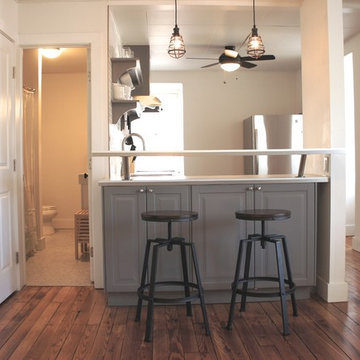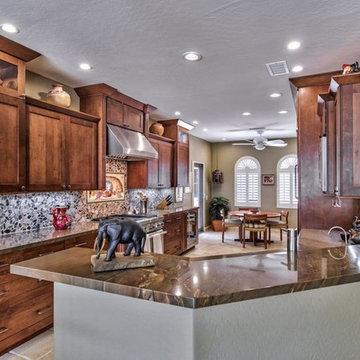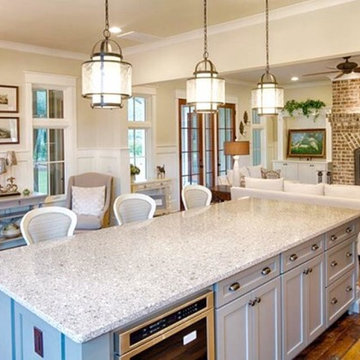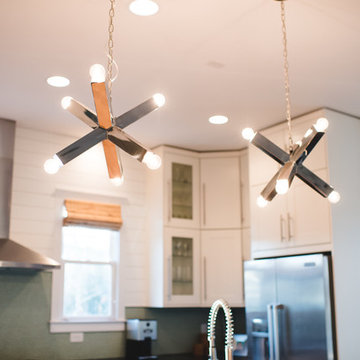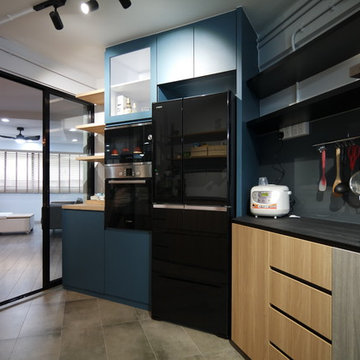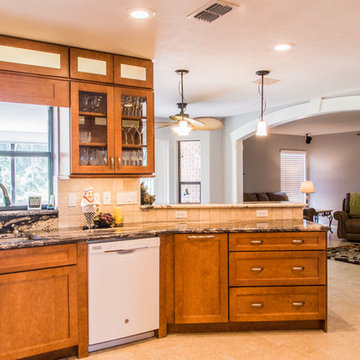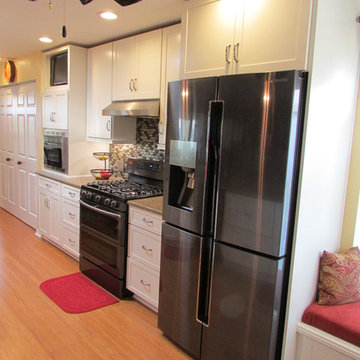857 Eclectic Kitchen Design Ideas
Sort by:Popular Today
181 - 200 of 857 photos
Item 1 of 3
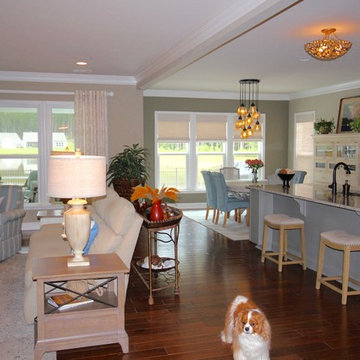
Debbie Slovin
I was hired to work with this couple on a new home. A standard home was built and the work came in customizing it afterward. Custom built-ins were added in the great room. Custom wainscoting was designed for the entry foyer and office. Window treatments, light fixtures, fans, paint and back splash were selected.
The owners wanted a comfortable, casual home blending existing pieces with new to create a coastal feel.
Find the right local pro for your project
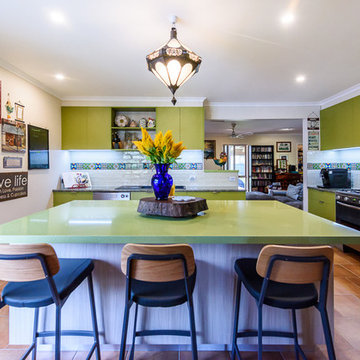
A bright cheerful kitchen for those of us who love green. Large stone island benchtop with seating. A real cook's kitchen with lots of storage behind drawers. Open shelves for an individual display of loved items. Touches of timbergrain and natural look tiles to accentuate the green. Hints of the middle east in the tiles and lighting. A laundry was removed to make way for the spacious entertaining area and the opening to the adjacent living room was widened for integrated living.
Vicki Morskate, VStyle+Imagery
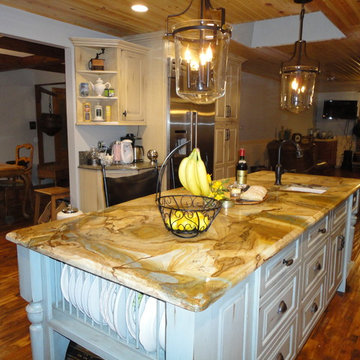
There were 3 different colors of cabinetry used in this kitchen. Truly "eclectic"!
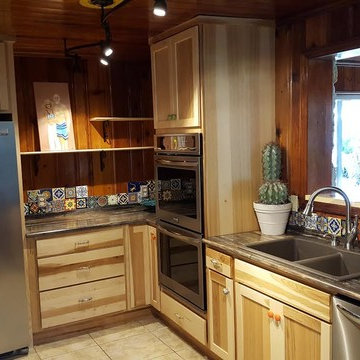
This "Country Eclectic" kitchen was a joy for our designer, Kevin. to create! It features our StarMark cabinets in Natural Hickory, stainless steel Frigidaire appliances, mosaic tile backsplash, and "Petrified Wood" laminate countertops.
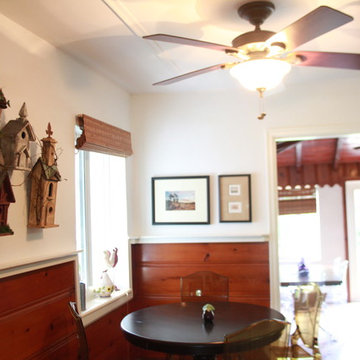
This was a knotty pine kitchen from 1951 built into place by the original owner. I wanted to update the kitchen but keep its character. I had a cabinet maker remove an upper and lower peninsula to put in the dishwasher and then use the salvaged wood to make a dishwasher end panel and a cabinet for next to the stove...they had very large 60" stoves in those days. He then spray lacquered it in black and distressed the edges. I installed rolling shelves to make the cabinets more functional and replaced the countertop with compaq quartz in alaska. I also had the pass through drywalled in. A new floor had to be put in because when we removed the tile there was a giant hole into the crawlspace. The kitchen was also rewired and put on a new breaker and re-plumbed to add the dishwasher and ice maker. The total cost including appliances was less than $11,000. Most of the photos by my niece DonnaIrenePhotography without a wide-angle lens!
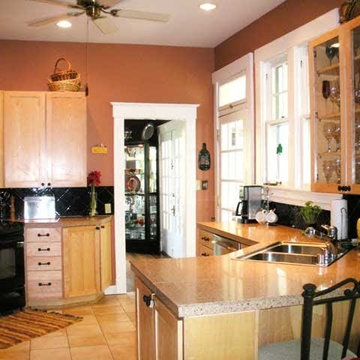
Kitchen area is open with great cabinet space and island for entertaining.
857 Eclectic Kitchen Design Ideas
10
