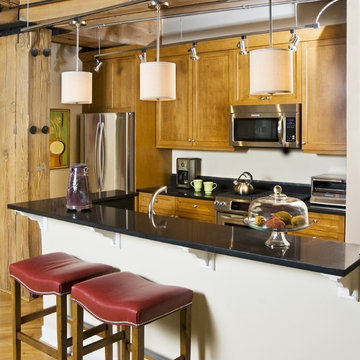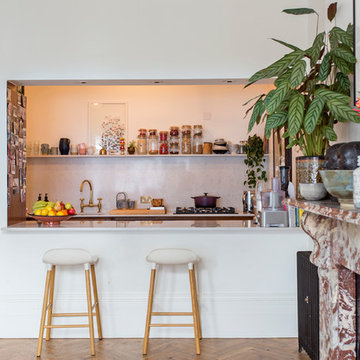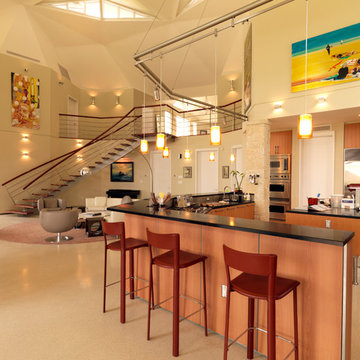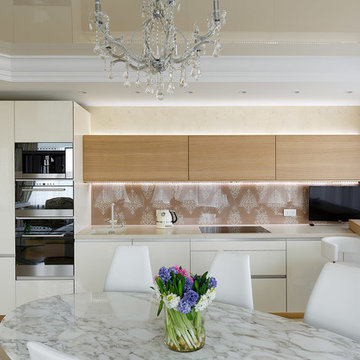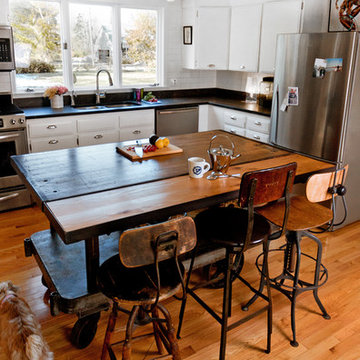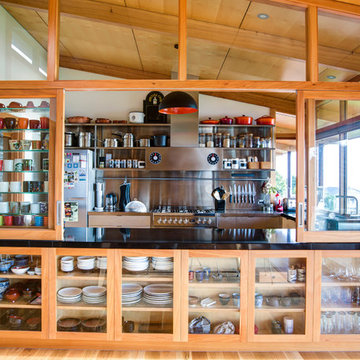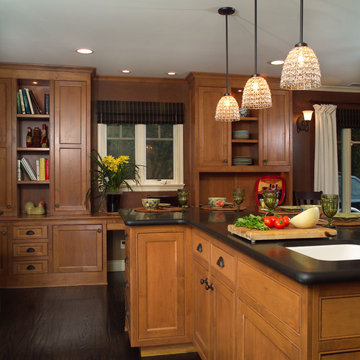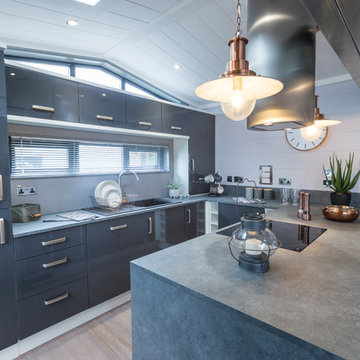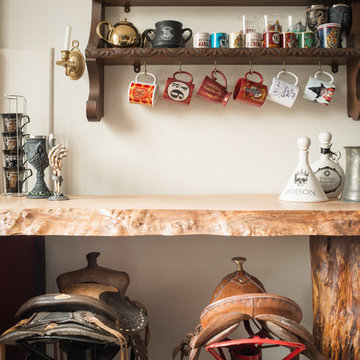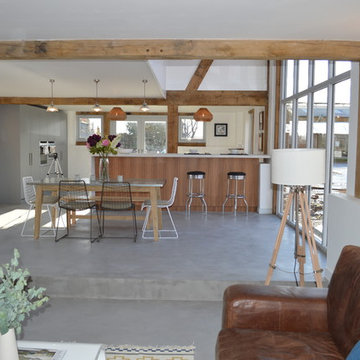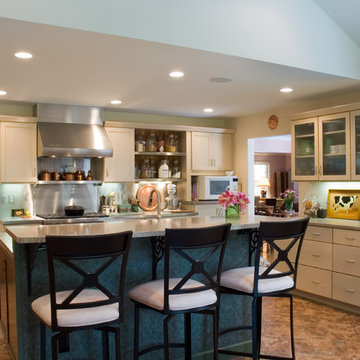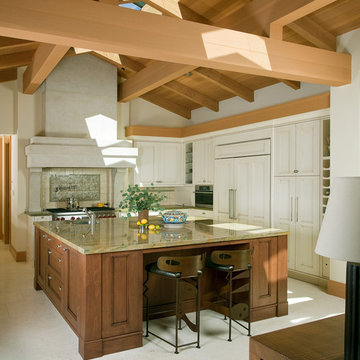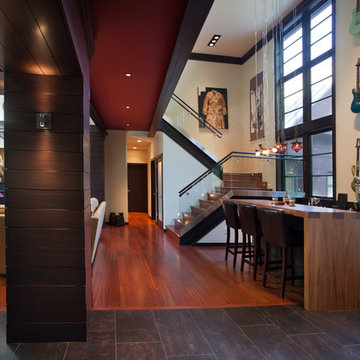103 Eclectic Home Design Photos
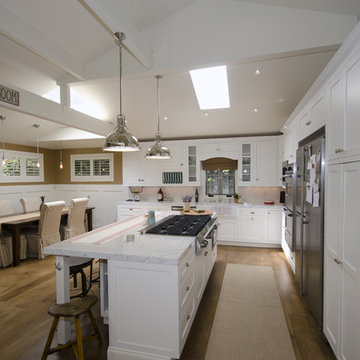
Christopher Peacock style kitchen: Dura Supreme inset cabinetry, custom wainscot, vaulted ceilings, oak floors
Find the right local pro for your project
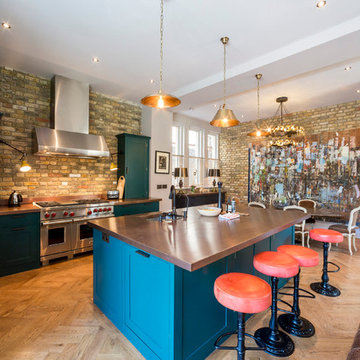
Chic kitchen and dining area. Perfect for when hosting parties.
Photo credits: Thomas Alexander
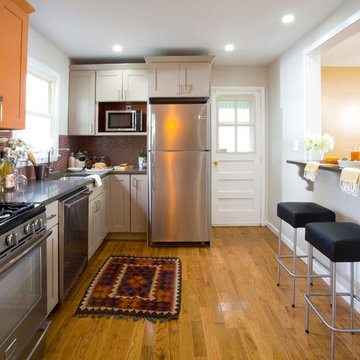
Traditional lines meets contemporary style in this updated eat-in kitchen. Pops of orange on the cabinets, chairs, pendant lamp, and striped feature wall as well as the red, circular tile backsplash bring modern-day touches to the otherwise traditional silhouettes found in the space. A bar in the wall cut-out adds extra seating. Photo by Chris Amaral.
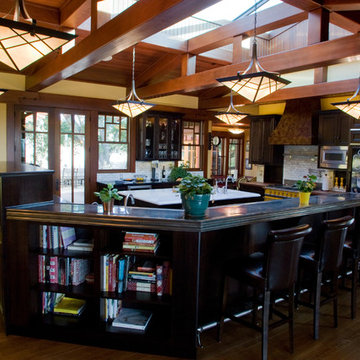
Architecture by Ward-Young Architects
Cabinets by Mueller Nicholls
Photography by Jim Fidelibus
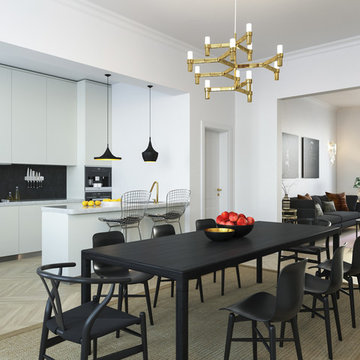
Clearly zoned spaces give this apartment easy functionality, with one area devoted to relaxed entertaining or watching TV and the other for cooking and dining. To link both, the same shades and shapes flow throughout. Black is a signature colour and the dark splashbacks and dining furniture are complemented by the sofa and photography in the living room. A mix of retro, contemporary and traditional pieces sit harmoniously together, teamed with quality materials for a glamorous feel: think brass taps, a statement chandelier and luxurious marble on the kitchen worktop and coffee table.
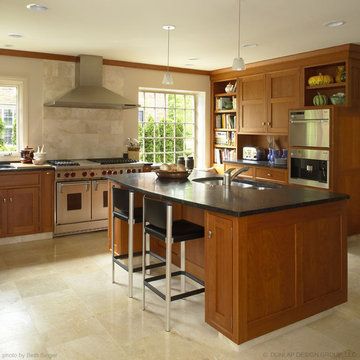
Our clients wanted their new kitchen to work with the colonial architecture of their Bloomfield Village home, but to feel modern, warm, and clutter free. We selected warm cherry cabinetry with a simple recessed panel, and repeated materials to keep the design simple. Limestone was used both on the floor and behind the six-burner Wolfe range, although we changed the scale of the tile to keep things interesting. The countertops are a velvety soft finished soapstone. It’s funny, but looking at this image, the look could very easily be changed if the barstools and lights over the island were more traditional. That’s the beauty of simplicity.
103 Eclectic Home Design Photos
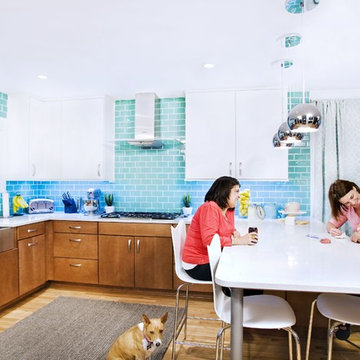
Contemporary Slab Door Cherry, White Painted Upper Cabinets, Farm Sink, Silestone Countertops, Custom Peninsula, UB Kitchens, San Antonio
2
