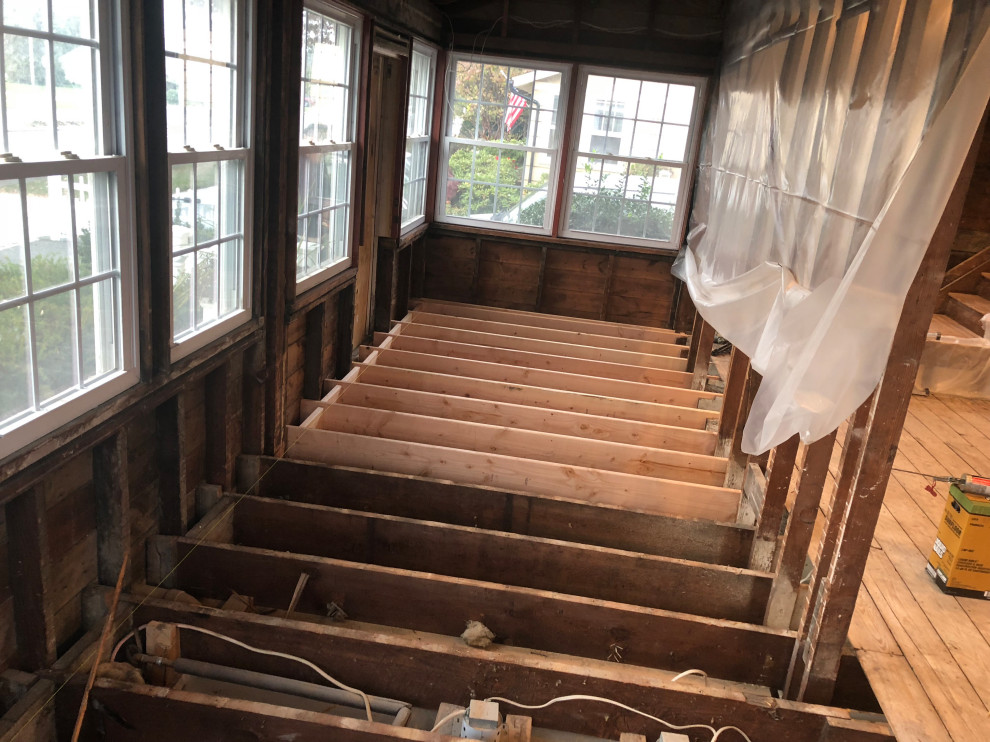
Dutch Colonial Revival 1926 Living Room
Those new floor joists show where the original cement floor foyer was located. Those same joists are also the ceiling joists for what will be a 14' x 6' wine cellar below.
The original joists shown at the bottom of the photo is where the new dining table sets. These original joists are also now the ceiling of a large bathroom in the basement, which was originally the coal room.
Those standing studs get removed and replaced with a header consisting of 3 - 16" x 2" LVL beams.
