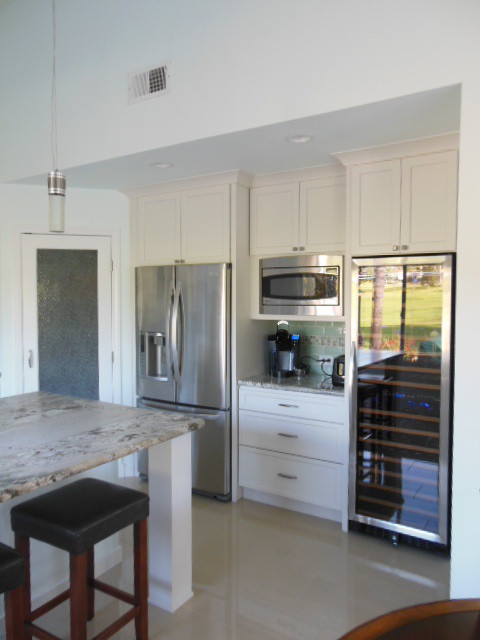
Dramatic Kitchen Relocation
The original kitchen space was divided into two adjoining spaces. The refrigerator, wine captain and walk-in pantry have been set in about 5' of the original kitchen; the existing ceiling height was maintained and worked perfectly. The middle set of cabinets was designed specifically as a coffee station.
Behind this appliance wall is a home office with its own entrance of the foyer.
