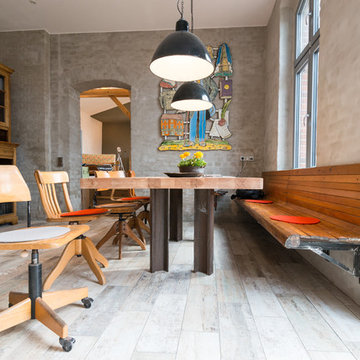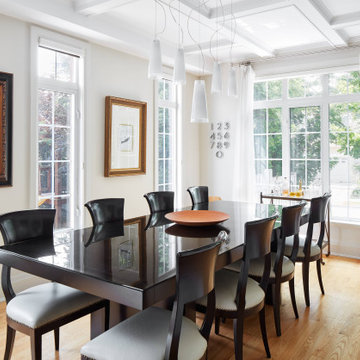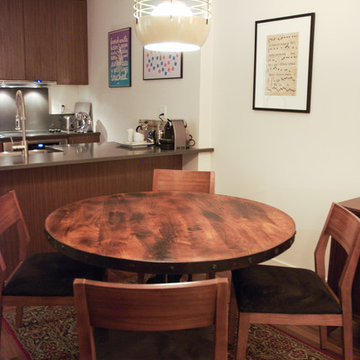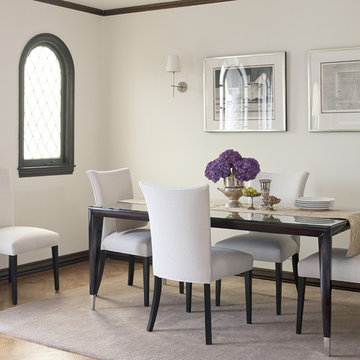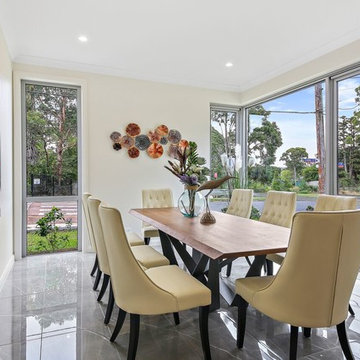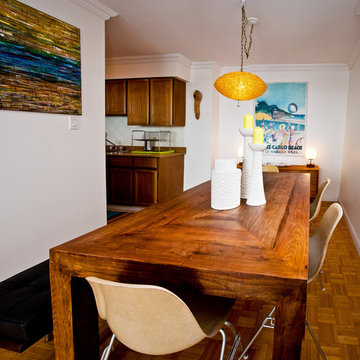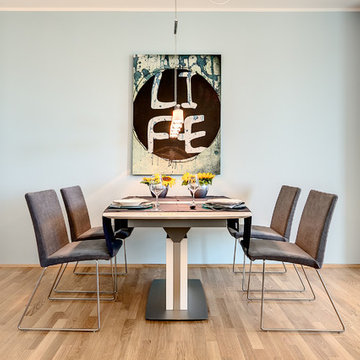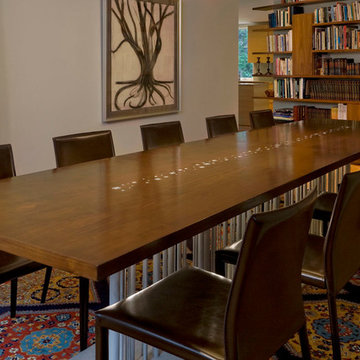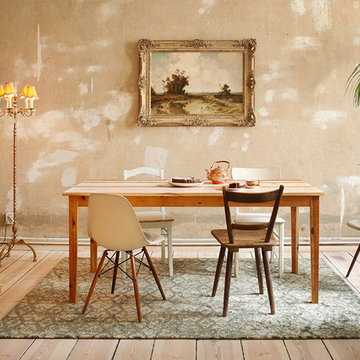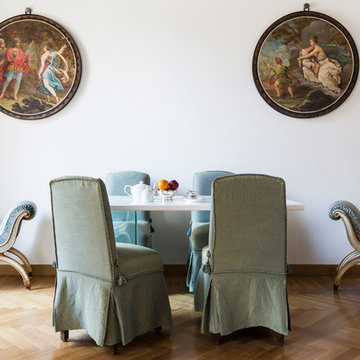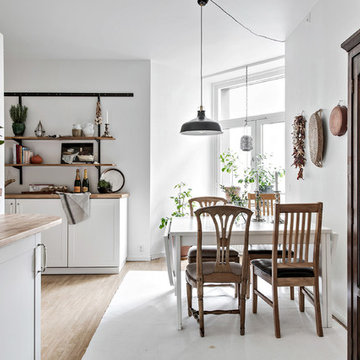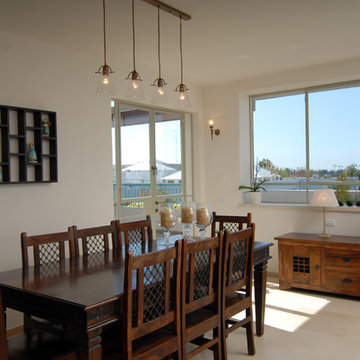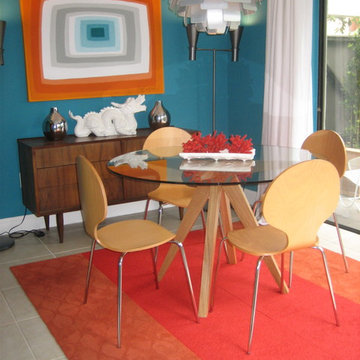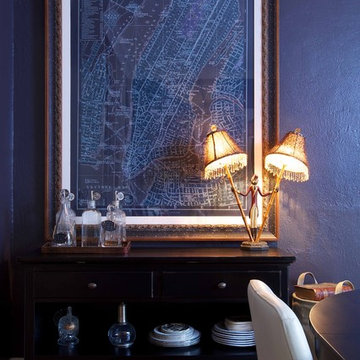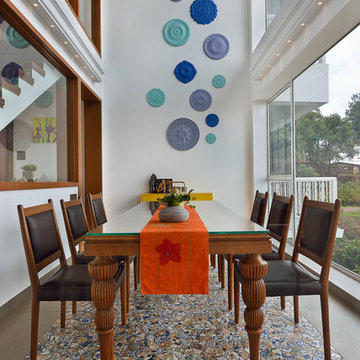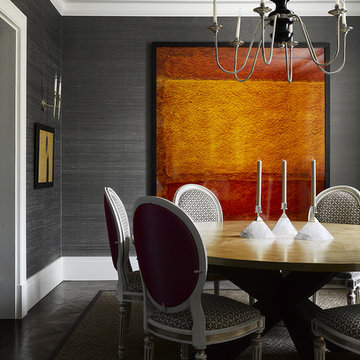Dining Room Wall Decor Designs & Ideas
Sort by:Popular Today
741 - 760 of 803 photos
Find the right local pro for your project
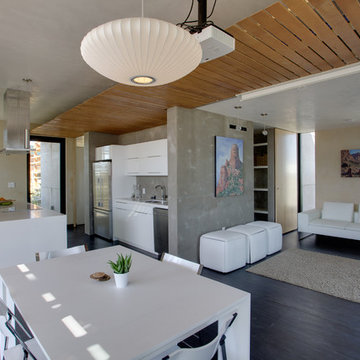
Pictured: Goliath expanding console table, Cubista expanding ottoman, Pocket Chairs, LGM Tavolo rotating bed system.
Jason Flakes/U.S. Department of Energy Solar Decathlon
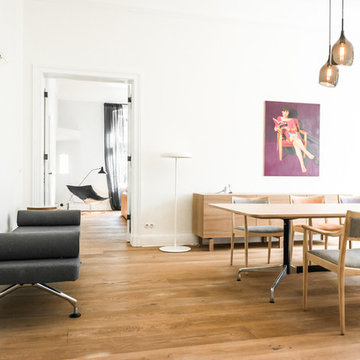
Interior design: Loft Kolasński
Furniture design: Loft Kolasiński
Photos: Karolina Bąk
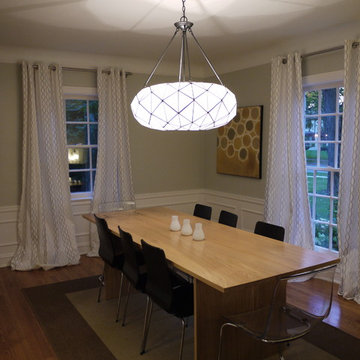
Take the architecture of a 1930's Cerney Home, add a little contemporary flair and you've got a great gathering space! The table was custom made from Elm trees lost in the parkway due to Dutch Elm disease...what a great way to recycle and come away with a beautiful centerpiece!
Dining Room Wall Decor Designs & Ideas
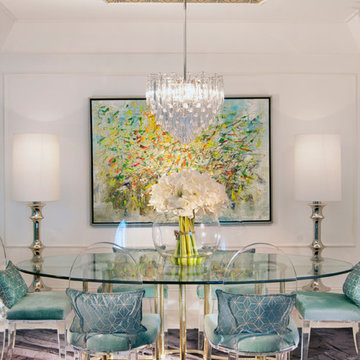
Hollywood Regency- Turnberry Ocean Colony Sunny Isles, Fl
http://Www.dkorinteriors.com
A family of snowbirds hired us to design their South Floridian getaway inspired by old Hollywood glamor. Film, repetition, reflection and symmetry are some of the common characteristics of the interiors in this particular era.
This carried through to the design of the apartment through the use of rich textiles such as velvets and silks, ornate forms, bold patterns, reflective surfaces such as glass and mirrors, and lots of bright colors with high-gloss white moldings throughout.
In this introduction you’ll see the general molding design and furniture layout of each space.The ceilings in this project get special treatment – colorful patterned wallpapers are found within the applied moldings and crown moldings throughout each room.
The elevator vestibule is the Sun Room – you arrive in a bright head-to-toe yellow space that foreshadows what is to come. The living room is left as a crisp white canvas and the doors are painted Tiffany blue for contrast. The girl’s room is painted in a warm pink and accented with white moldings on walls and a patterned glass bead wallpaper above. The boy’s room has a more subdued masculine theme with an upholstered gray suede headboard and accents of royal blue. Finally, the master suite is covered in a coral red with accents of pearl and white but it’s focal point lies in the grandiose white leather tufted headboard wall
38
