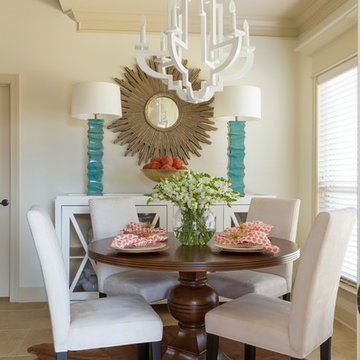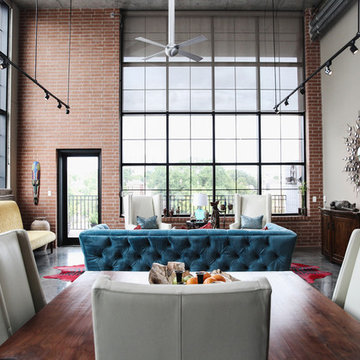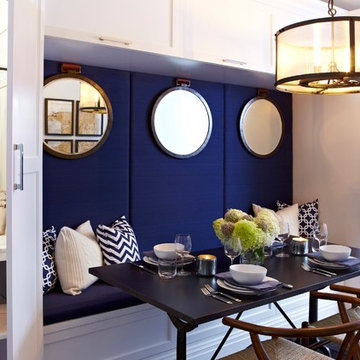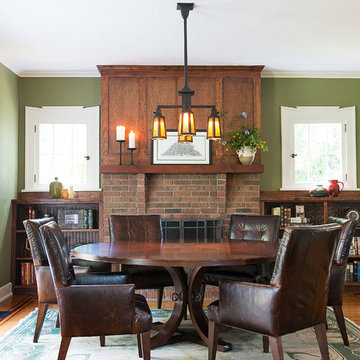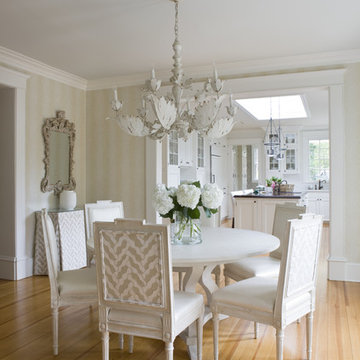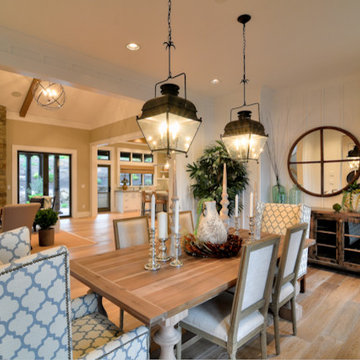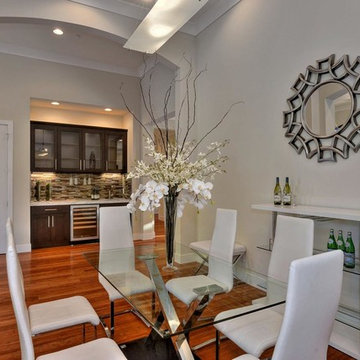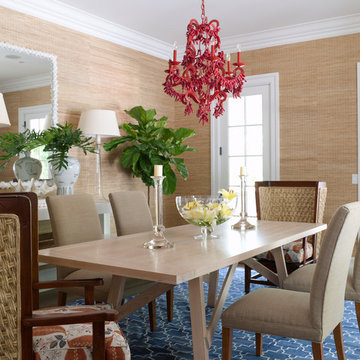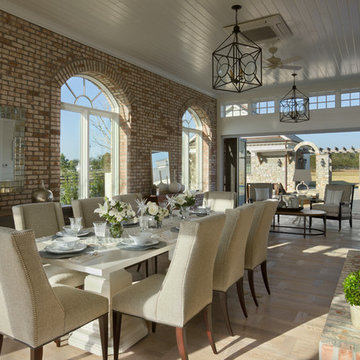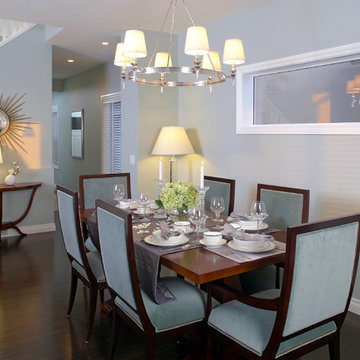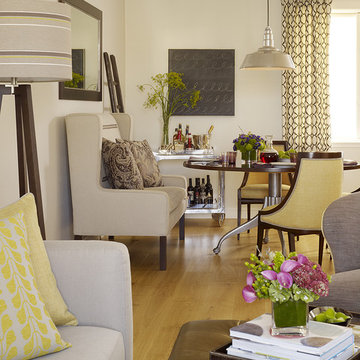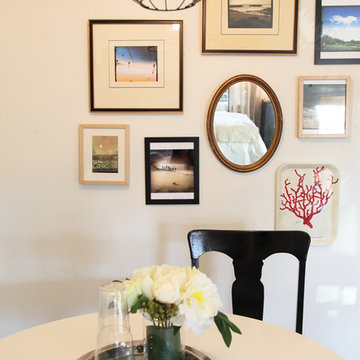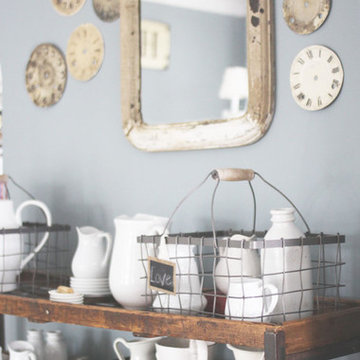Dining Room Mirror Designs & Ideas
Sort by:Popular Today
1421 - 1440 of 50,735 photos
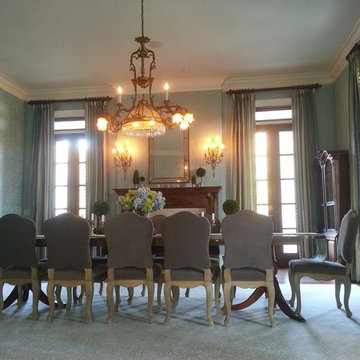
Design by Brittany Bowser at Young Home These silk panels have goblet pleats, tassel trim on lead edge and are lined with cotton sateen and heavy flannel interlining.
Find the right local pro for your project
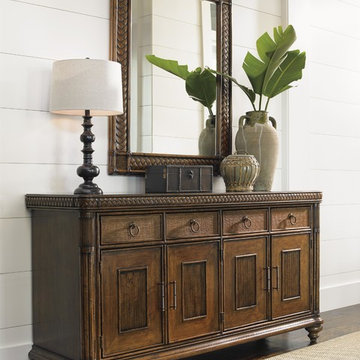
Give your dining room a look of relaxation, summertime, and timeless style with this tropical, yet elegant buffet.
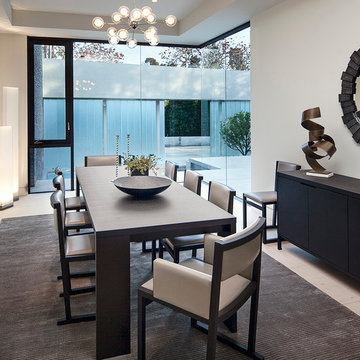
Designer: Paul McClean
Project Type: New Single Family Residence
Location: Los Angeles, CA
Approximate Size: 11,000 sf
Project Completed: June 2013
Photographer: Jim Bartsch
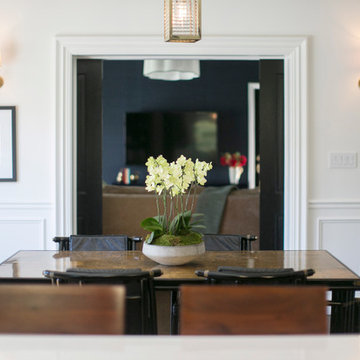
kitchen has gold hardware and fixtures, black cabinets, custom square window panes
Design by Abby Wolf Weiss Interiors | photo by Jessica Claire | www.jessicaclaire.net
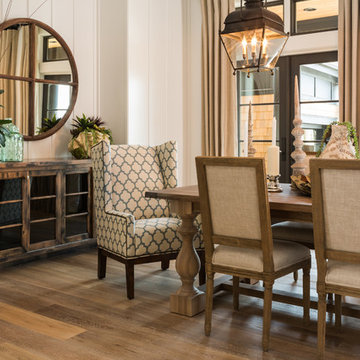
The Two Thousand & Thirteen Street of Dreams house.
Photo by David Papazian Photography
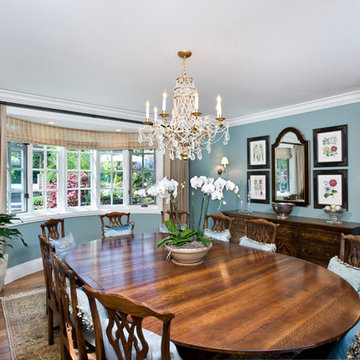
Builder: Markay Johnson Construction
visit: www.mjconstruction.com
Project Details:
Located on a beautiful corner lot of just over one acre, this sumptuous home presents Country French styling – with leaded glass windows, half-timber accents, and a steeply pitched roof finished in varying shades of slate. Completed in 2006, the home is magnificently appointed with traditional appeal and classic elegance surrounding a vast center terrace that accommodates indoor/outdoor living so easily. Distressed walnut floors span the main living areas, numerous rooms are accented with a bowed wall of windows, and ceilings are architecturally interesting and unique. There are 4 additional upstairs bedroom suites with the convenience of a second family room, plus a fully equipped guest house with two bedrooms and two bathrooms. Equally impressive are the resort-inspired grounds, which include a beautiful pool and spa just beyond the center terrace and all finished in Connecticut bluestone. A sport court, vast stretches of level lawn, and English gardens manicured to perfection complete the setting.
Photographer: Bernard Andre Photography
This beautiful dining area is furnished with a bespoke dining table in walnut veneer, teamed with a console desk from David Linley.
(Photo Credit - Steve Russell)
Dining Room Mirror Designs & Ideas
72
