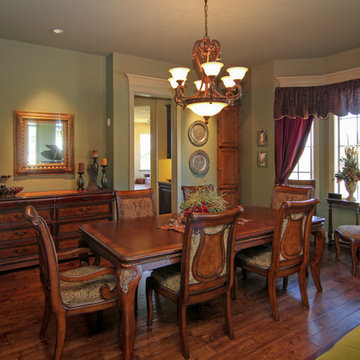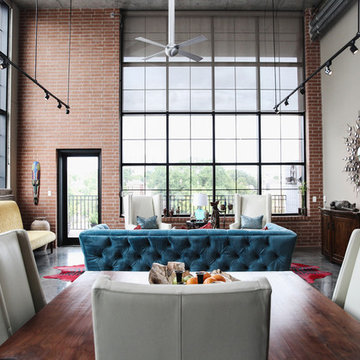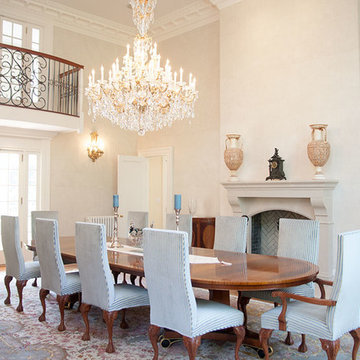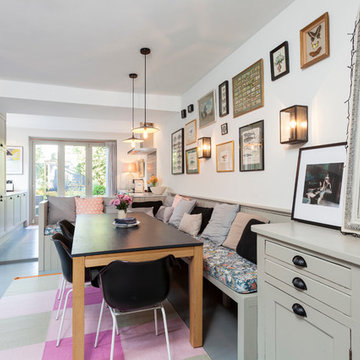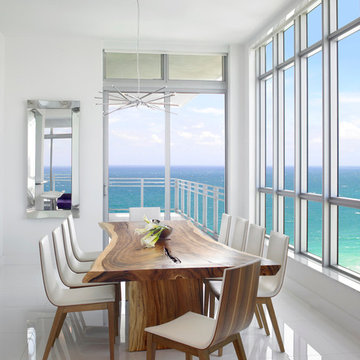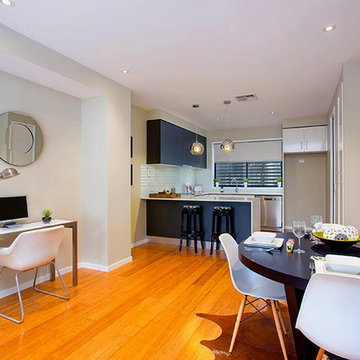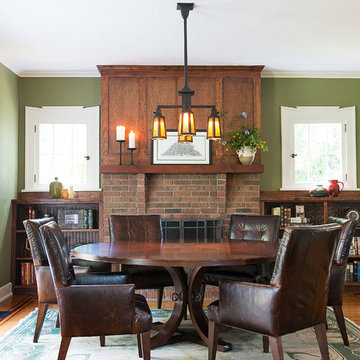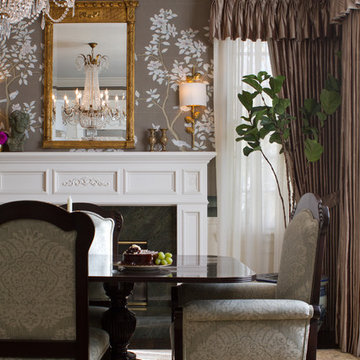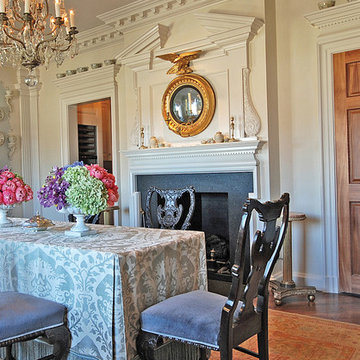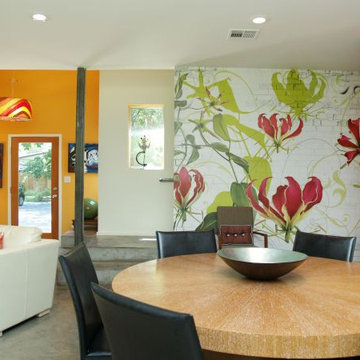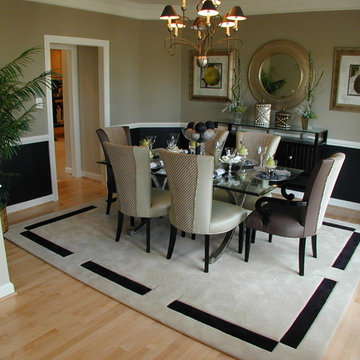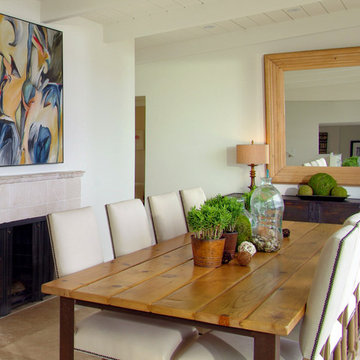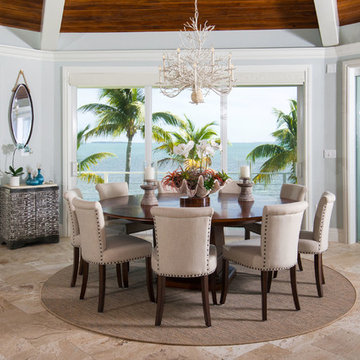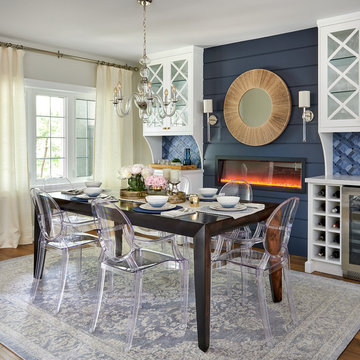Dining Room Mirror Designs & Ideas
Sort by:Popular Today
801 - 820 of 50,736 photos
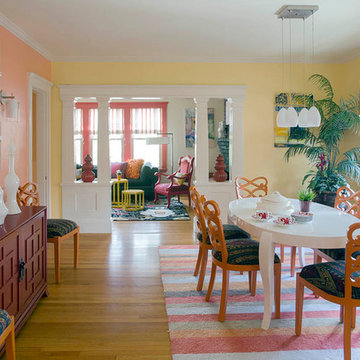
Heidi Pribell Interiors puts a fresh twist on classic design serving the major Boston metro area. By blending grandeur with bohemian flair, Heidi creates inviting interiors with an elegant and sophisticated appeal. Confident in mixing eras, style and color, she brings her expertise and love of antiques, art and objects to every project.
Find the right local pro for your project
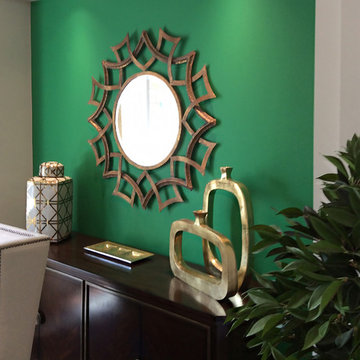
This dining room nook was perfect for a credenza by Hooker Furniture and the green wall from Sherwin Williams set off the mirror and gold accessories. The recessed lights give the colors a boost while not being overpowering. Photo : Arthur Rutenberg Homes
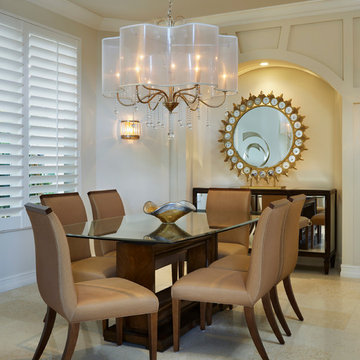
Organic shaped chandelier and unique sunflower mirror work beautifully with the warm mahogany table and earth color silk chairs. Wonderful for cozy dinner parties. Photography by Robert Brantley.
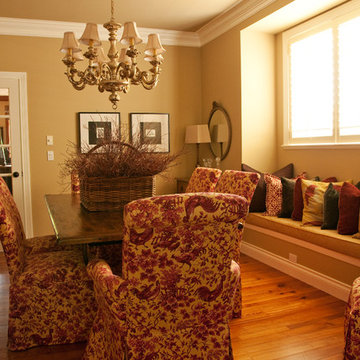
This is a stunning interior repaint of a Vancouver heritage style home painted by Warline Painting Ltd. using Benjamin Moore Aura. The vintage interior and warm colours make the rooms feel homey and comfortable. Photo credits to Ina Van Tonder.
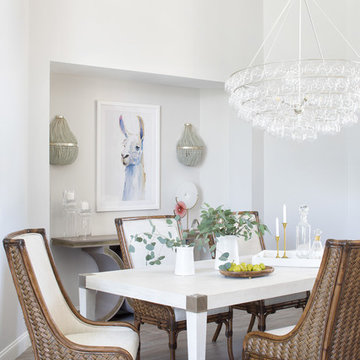
Based in Michigan full-time, a network television executive and his wife wanted a comfortable haven to escape the cold months in Palm Beach Gardens, Florida. Empty nesters, they wanted a spot where their adult children could all come together to gather and connect as a family.
The mediterranean-style home, located in a prestigious country club community, was in desperate need of modernizing when we saw the space. The home was dark and dated, with Tuscan style details, an awkward floor plan and mustard walls. A wonderful before and after story, the home is now a vibrant, beautiful, open and contemporary space, designed by Krista Watterworth Alterman of KRISTA + HOME. Recently featured in Modern Luxury Interiors Magazine. Photography by Jessica Glynn.
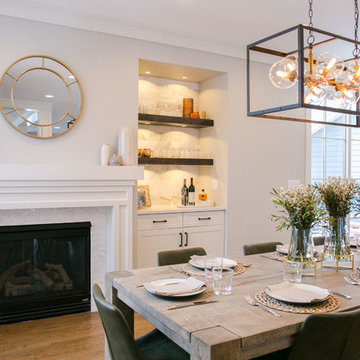
Our clients had just recently closed on their new house in Stapleton and were excited to transform it into their perfect forever home. They wanted to remodel the entire first floor to create a more open floor plan and develop a smoother flow through the house that better fit the needs of their family. The original layout consisted of several small rooms that just weren’t very functional, so we decided to remove the walls that were breaking up the space and restructure the first floor to create a wonderfully open feel.
After removing the existing walls, we rearranged their spaces to give them an office at the front of the house, a large living room, and a large dining room that connects seamlessly with the kitchen. We also wanted to center the foyer in the home and allow more light to travel through the first floor, so we replaced their existing doors with beautiful custom sliding doors to the back yard and a gorgeous walnut door with side lights to greet guests at the front of their home.
Living Room
Our clients wanted a living room that could accommodate an inviting sectional, a baby grand piano, and plenty of space for family game nights. So, we transformed what had been a small office and sitting room into a large open living room with custom wood columns. We wanted to avoid making the home feel too vast and monumental, so we designed custom beams and columns to define spaces and to make the house feel like a home. Aesthetically we wanted their home to be soft and inviting, so we utilized a neutral color palette with occasional accents of muted blues and greens.
Dining Room
Our clients were also looking for a large dining room that was open to the rest of the home and perfect for big family gatherings. So, we removed what had been a small family room and eat-in dining area to create a spacious dining room with a fireplace and bar. We added custom cabinetry to the bar area with open shelving for displaying and designed a custom surround for their fireplace that ties in with the wood work we designed for their living room. We brought in the tones and materiality from the kitchen to unite the spaces and added a mixed metal light fixture to bring the space together
Kitchen
We wanted the kitchen to be a real show stopper and carry through the calm muted tones we were utilizing throughout their home. We reoriented the kitchen to allow for a big beautiful custom island and to give us the opportunity for a focal wall with cooktop and range hood. Their custom island was perfectly complimented with a dramatic quartz counter top and oversized pendants making it the real center of their home. Since they enter the kitchen first when coming from their detached garage, we included a small mud-room area right by the back door to catch everyone’s coats and shoes as they come in. We also created a new walk-in pantry with plenty of open storage and a fun chalkboard door for writing notes, recipes, and grocery lists.
Office
We transformed the original dining room into a handsome office at the front of the house. We designed custom walnut built-ins to house all of their books, and added glass french doors to give them a bit of privacy without making the space too closed off. We painted the room a deep muted blue to create a glimpse of rich color through the french doors
Powder Room
The powder room is a wonderful play on textures. We used a neutral palette with contrasting tones to create dramatic moments in this little space with accents of brushed gold.
Master Bathroom
The existing master bathroom had an awkward layout and outdated finishes, so we redesigned the space to create a clean layout with a dream worthy shower. We continued to use neutral tones that tie in with the rest of the home, but had fun playing with tile textures and patterns to create an eye-catching vanity. The wood-look tile planks along the floor provide a soft backdrop for their new free-standing bathtub and contrast beautifully with the deep ash finish on the cabinetry.
Dining Room Mirror Designs & Ideas
41
