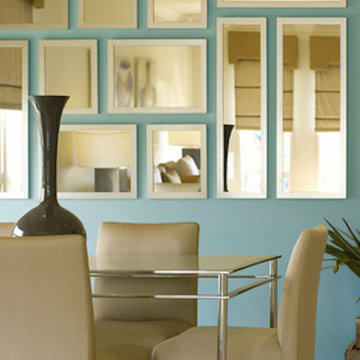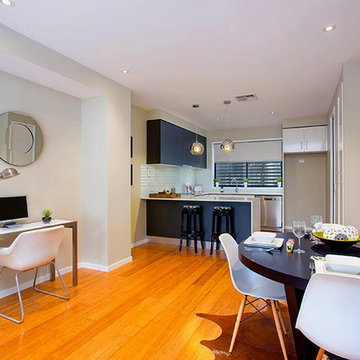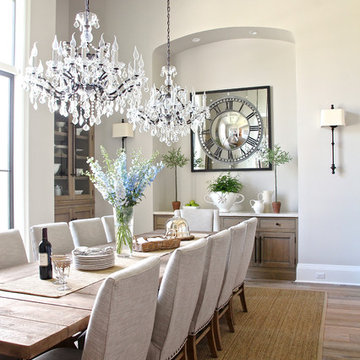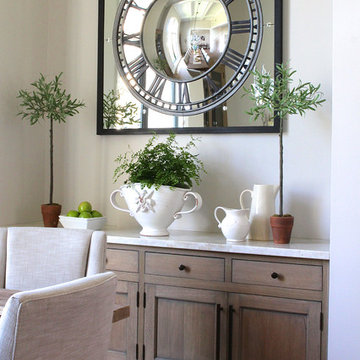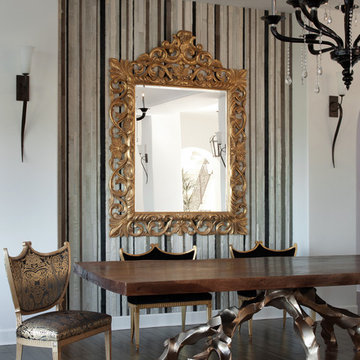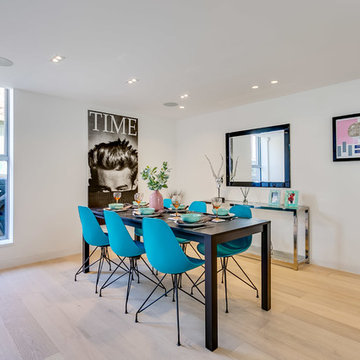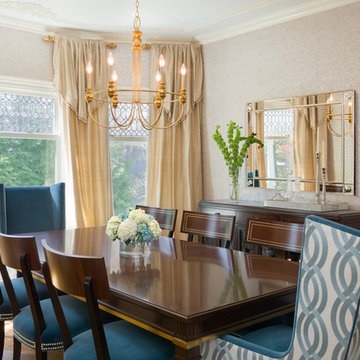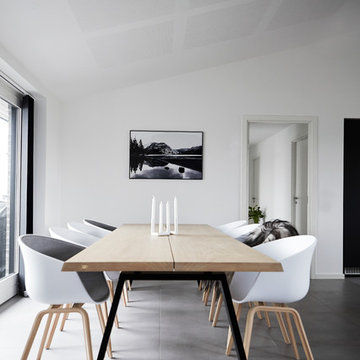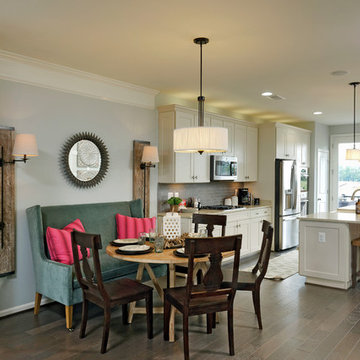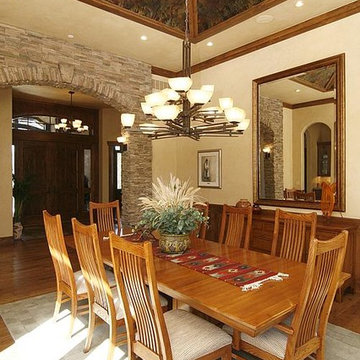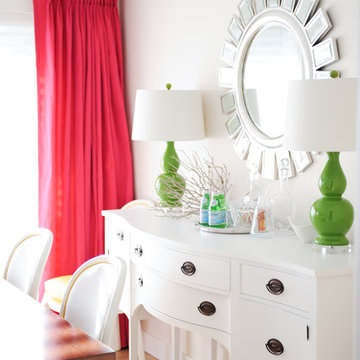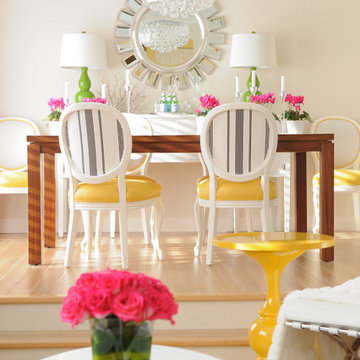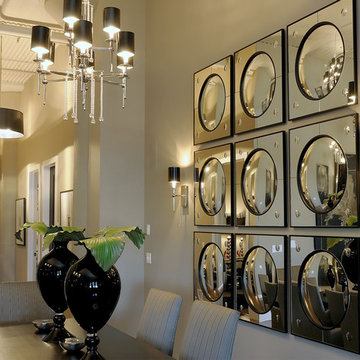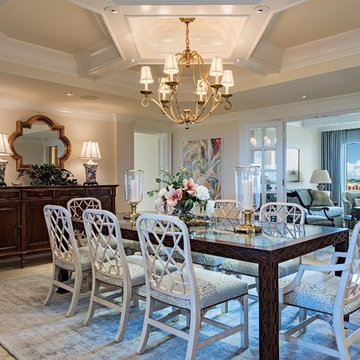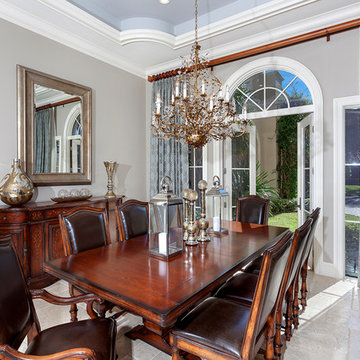Dining Room Mirror Designs & Ideas
Sort by:Popular Today
4361 - 4380 of 50,732 photos
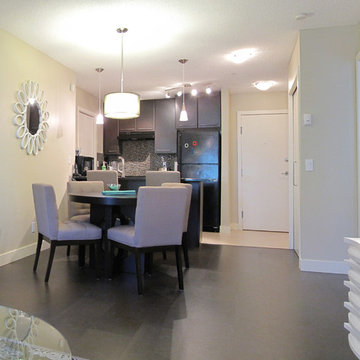
Our client asked us to renovate and completely furnish this 2 bedroom condo for her daughter and friend who would be moving here to attend University. She wanted it to be fun and modern for the two 19 year olds. We kept the finishes neutral, for resale, and accented with some key pieces in black and white, and brought in some colour with teals, aqua, and green. The girls have moved in and love their funky new condo!
Find the right local pro for your project
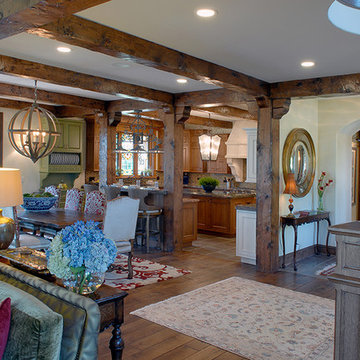
Heavy rough-hewn beams and a rich, warm palette are reminiscent of a charming cozy cottage, while the vaulted ceiling and fieldstone fireplace in the formal living room make it clear this home is a manor. Floor: 7-1/4” wide-plank Vintage French Oak | Rustic Character | Victorian Collection hand scraped | pillowed edge | color Bronze | Satin Hardwax Oil. For more information please email us at: sales@signaturehardwoods.com
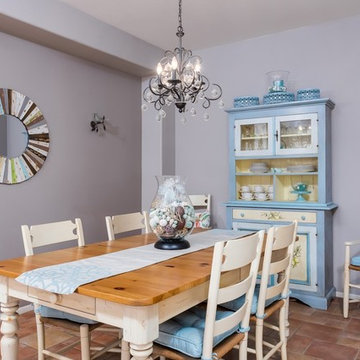
Adding pops of color to enlarge a small dining room space. Using the same color blue throughout the rooms helps enlarge the space and tie the rooms together.
SandKasl Imaging
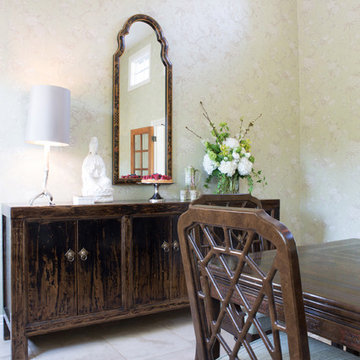
Traditional cottage residence in Pasadena, CA. Project highlights include new furniture, wallpaper, lighting, and custom dog portraits of the much loved family dogs.
Photos by Erika Bierman www.erikabiermanphotography.com
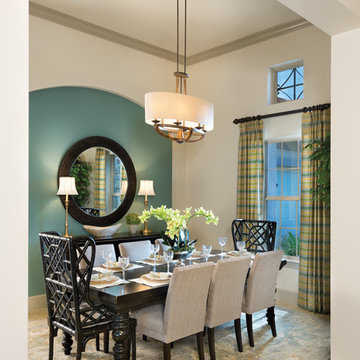
Coquina 1226: Elevation “B”, open Model for Viewing at Grand Dunes in Myrtle Beach, SC.
Visit www.ArthurRutenbergHomes.com to view other Models
3 BEDROOMS / 3 Baths / Den / Great room
2,793 square feet
Plan Features:
Living Area: 2793
Total Area: 5360
Bedrooms: 3
Bathrooms: 3
Stories: 1
Den: Standard
Dining Room Mirror Designs & Ideas
219
