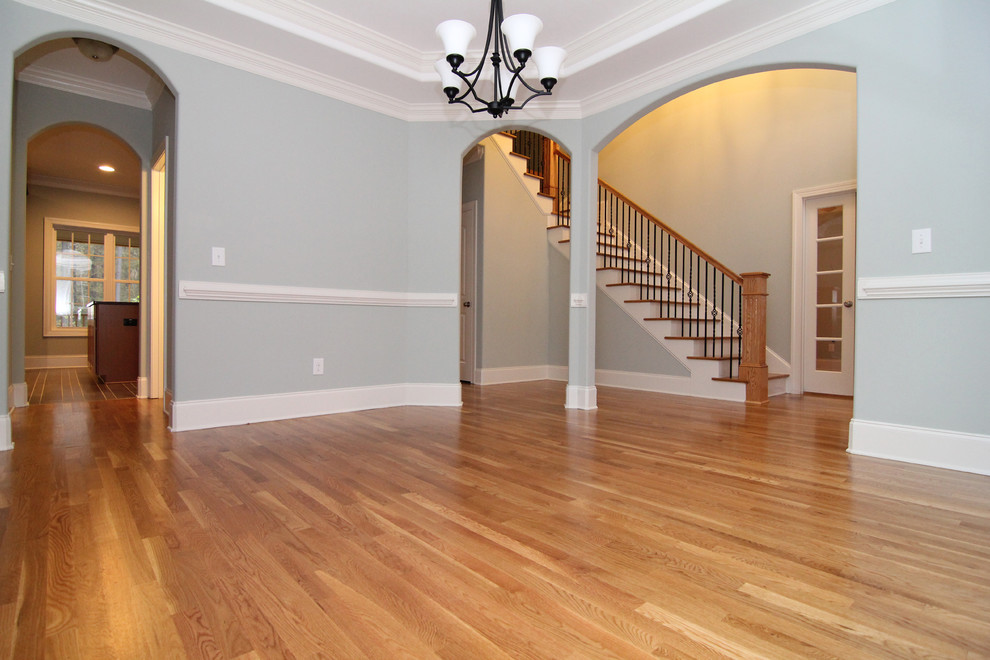
Dining room - Le Chalet Vert
This dining room floor plan placement is a traditional style - set just inside the foyer, along with the staircase.
A few design features in this photo include: a trey ceiling, crown molding, and chair rail.
A row of transom windows opens up this dining room even more with additional natural lighting. Just in view opposite the dining room is a first floor office with french doors.
