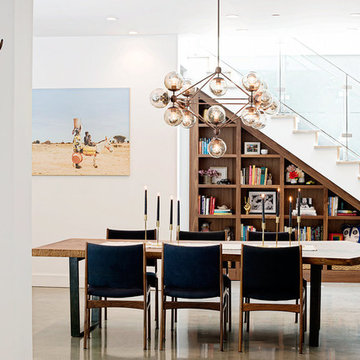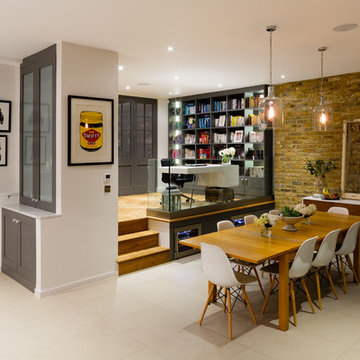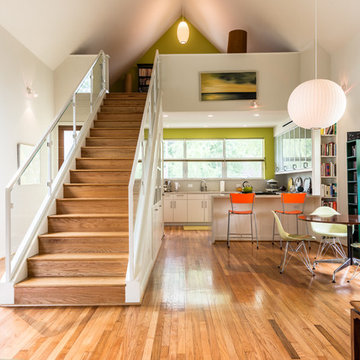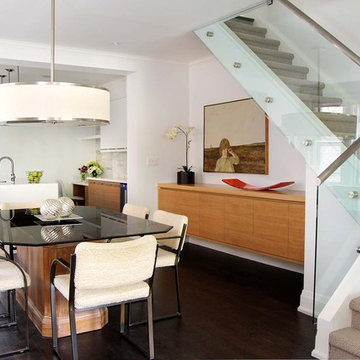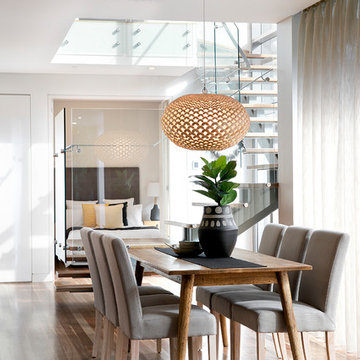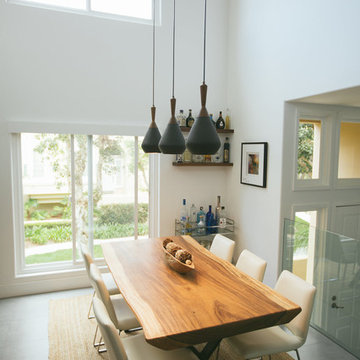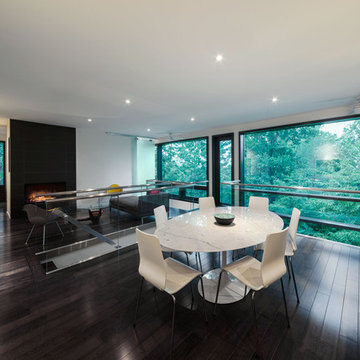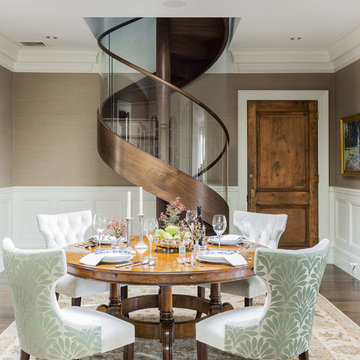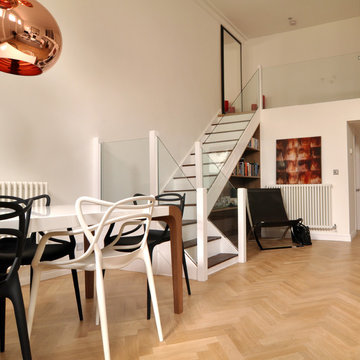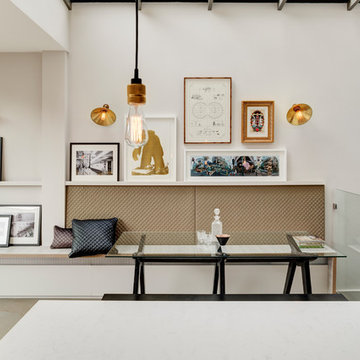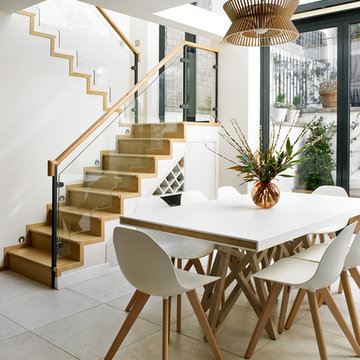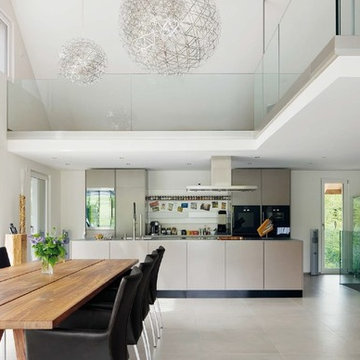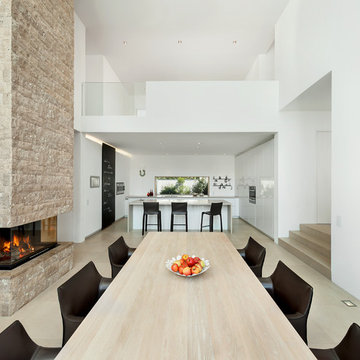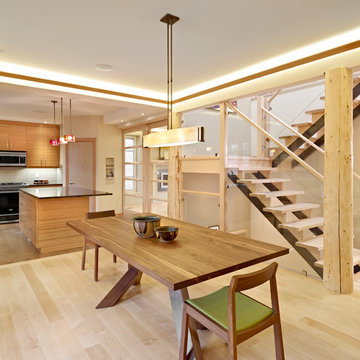217 Dining Room Design Ideas
Sort by:Popular Today
1 - 20 of 217 photos
Find the right local pro for your project
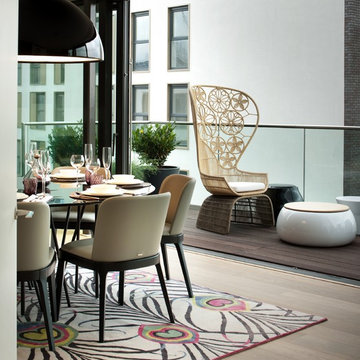
If you have little space in open plan living, it is important to zone the space and define the separate areas. This can be achieved through a rug under the dining table or a sideboard behind a sofa.
Photographer: Philip Vile
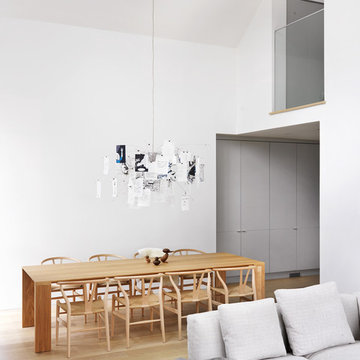
Architecture Cedric Burgers www.baiarchitects.com
Interiors Mary Burgers www.mbiinteriors.com
Photography Martin Tessler www.martintessler.com
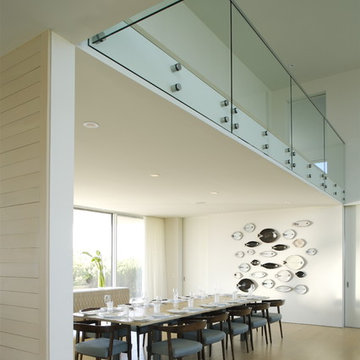
House and garden design become a bridge between two different bodies of water: gentle Mecox Bay to the north and wild Atlantic Ocean to the south. An existing house was radically transformed as opposed to being demolished. Substantial effort was undertaken in order to reuse, rethink and modify existing conditions and materials. Much of the material removed was recycled or reused elsewhere. The plans were reworked to create smaller, staggered volumes, which are visually disconnected. Deep overhangs were added to strengthen the indoor/outdoor relationship and new bay to ocean views through the structure result in house as breezeway and bridge. The dunescape between house and shore was restored to a natural state while low maintenance building materials, allowed to weather naturally, will continue to strengthen the relationship of the structure to its surroundings.
Photography credit:
Kay Wettstein von Westersheimb
Francesca Giovanelli
Titlisstrasse 35
CH-8032 Zurich
Switzerland
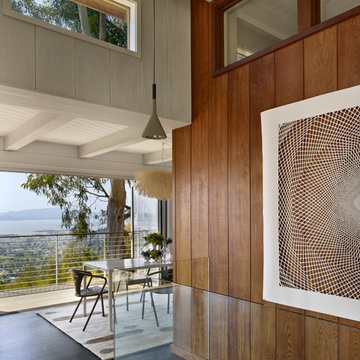
restored old growth redwood wall with whitewashed redwood ceiling
photo bruce damonte
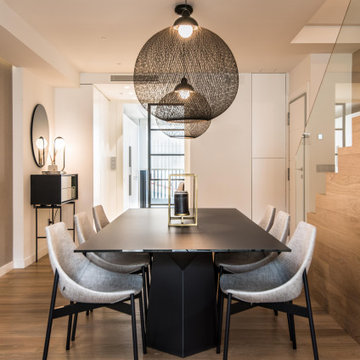
Se trata de un comedor situado en un espacio diáfano de la vivienda, está formado por una gran mesa en antracita y unas butacas tapizadas muy cómodas, las lámparas de comedor son muy bonitas y atravidas.
Atrás se puede ver el recibidor de la vivienda y el pasillo que da a la cocina.
A la derecha se ve el detalle de la escalera forrada del mísmo parquet del suelo.
217 Dining Room Design Ideas
1
