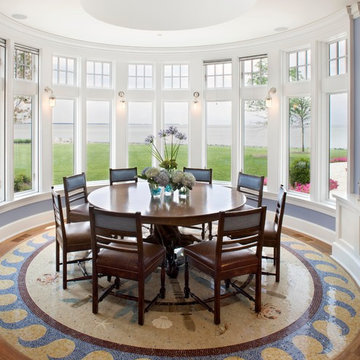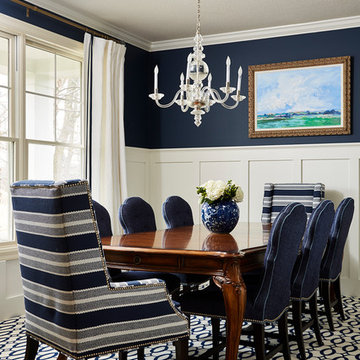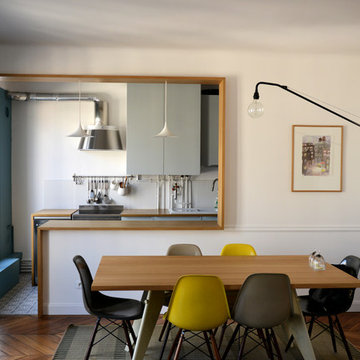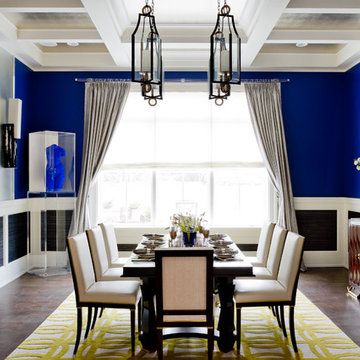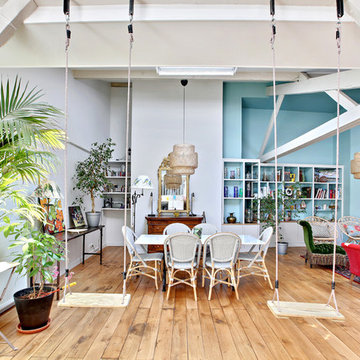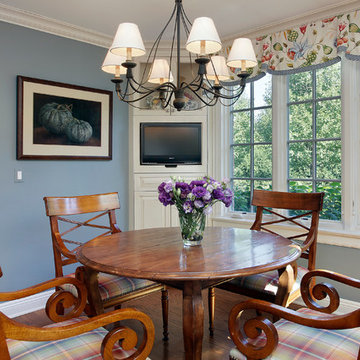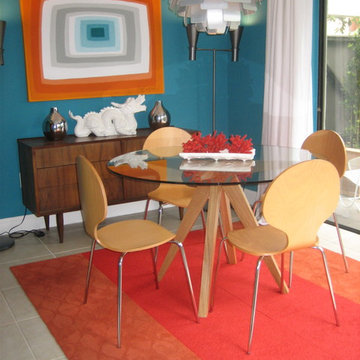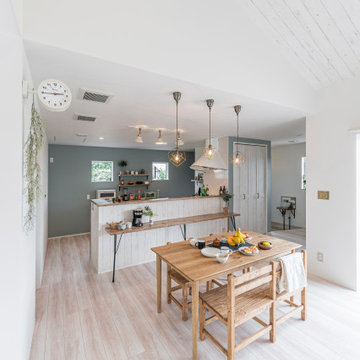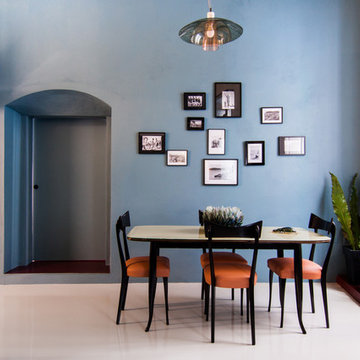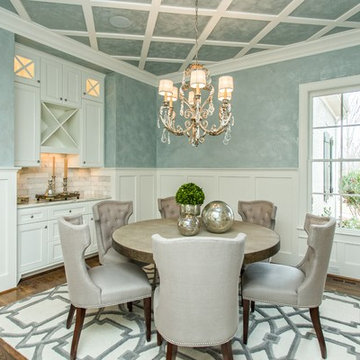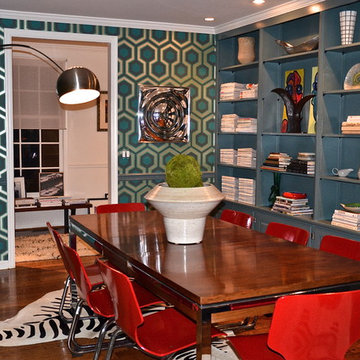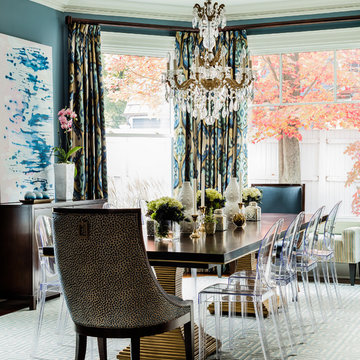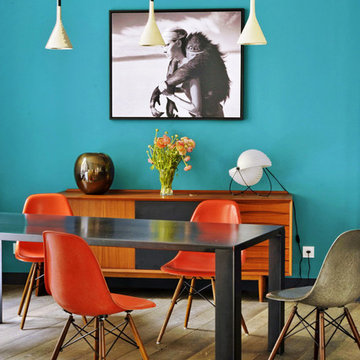323 Dining Room Design Ideas
Sort by:Popular Today
21 - 40 of 323 photos

Interior Design by Cindy Rinfret, principal designer of Rinfret, Ltd. Interior Design & Decoration www.rinfretltd.com
Photos by Michael Partenio and styling by Stacy Kunstel
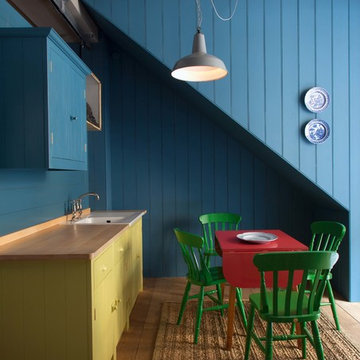
Floor cupboards are painted in 'Pale Lime' by Little Green Paint Company.
Wall cupboards and wall are painted in 'Pale Powder Blue' by Papers and Paints.
Worktops are made from Sycamore.
Ironmongery is only available from British Standard with a project; not sold separately.
Taps and table are reclaimed. Ceramic sink is from Villeroy & Boch and chairs are from Howe of London.
Find the right local pro for your project

Suzani table cloth covers an Ikea Docksta table, Black paint and chevrom upholstery dress up these fax bamboo dining chairs

Based on other life priorities, not all of our work with clients happens at once. When we first met, we pulled up their carpet and installed hardy laminate flooring, along with new baseboards, interior doors and painting. A year later we cosmetically remodeled the kitchen installing new countertops, painting the cabinets and installing new fittings, hardware and a backsplash. Then a few years later the big game changer for the interior came when we updated their furnishings in the living room and family room, and remodeled their living room fireplace.
For more about Angela Todd Studios, click here: https://www.angelatoddstudios.com/
To learn more about this project, click here: https://www.angelatoddstudios.com/portfolio/cooper-mountain-jewel/
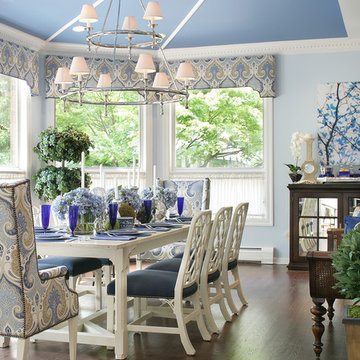
Ulrich designer: Julia Kleyman
Photography by Peter Rymwid
This grand Saddle River kitchen was created in support of the Hackensack University Medical Center Designer Showhouse of New Jersey in 2012. The new design transformed a dreary and dated 80's kitchen into a functional, comfortable and eye-pleasing space with clean transitional lines and touches of traditional charm in its detail. The rich brown finish of the island cabinetry gives the room warmth, and juxtaposes in lovely contrast the white cabinetry of the perimeter. Large pendant lights add modern "bling" and balance the large room.
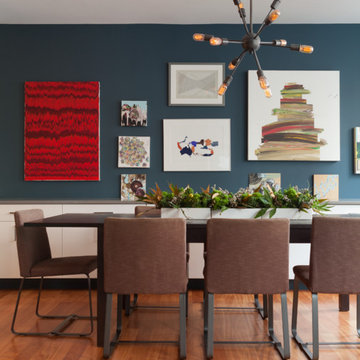
More of the clients' artwork is displayed salon style with a dark blue background to accentuate the colors in the work. A new light fixture completes the look.
© emily gilbert
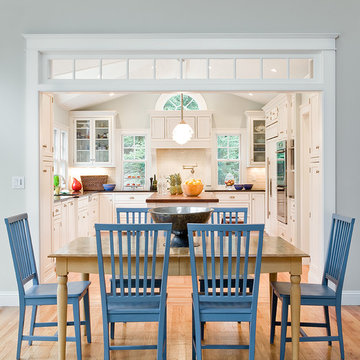
Thoughtfully designed kitchen with custom cabinets, high end appliances and a working island to be envied by all who have the pleasure of entering this warm & inviting space. Photos by Michael J. Lee Photography
323 Dining Room Design Ideas
2
