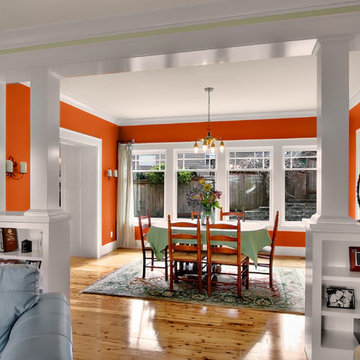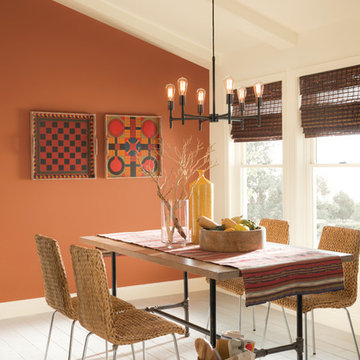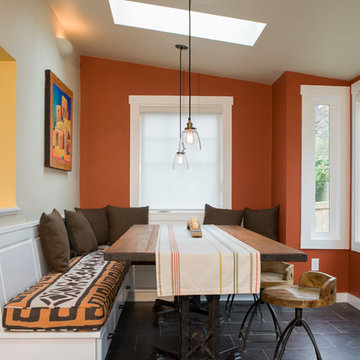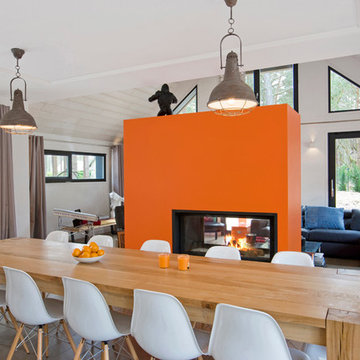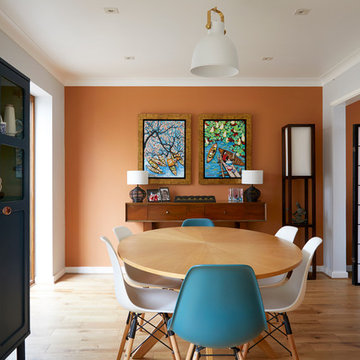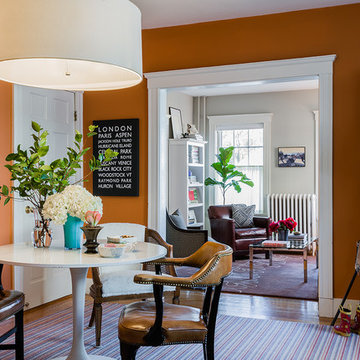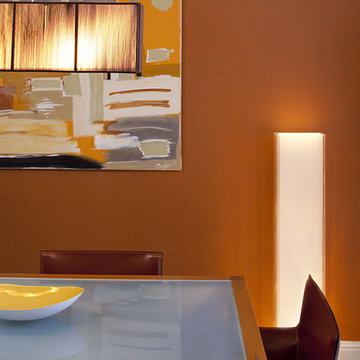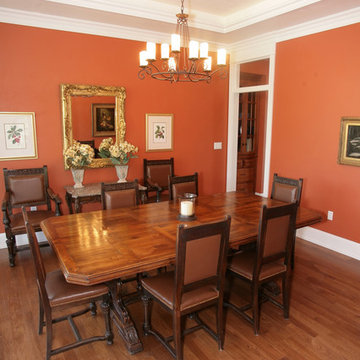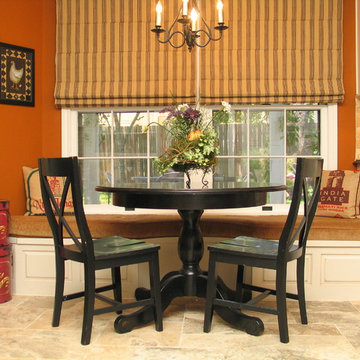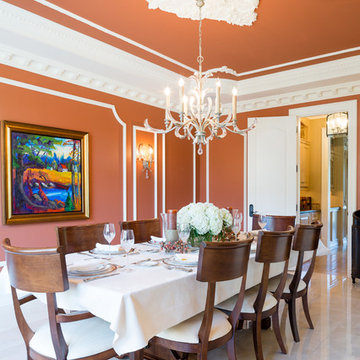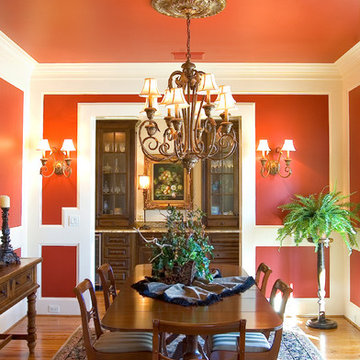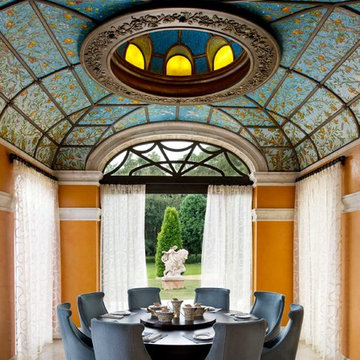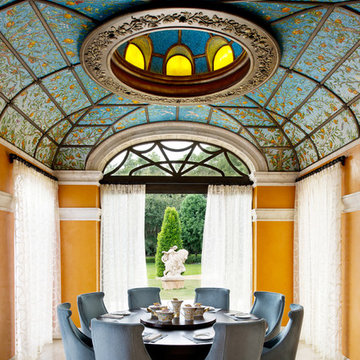75 Dining Room Design Ideas
Sort by:Popular Today
1 - 20 of 75 photos

This lovely breakfast room, overlooking the garden, is an inviting place to start your day lingering over Sunday morning coffee. I had the walls painted in a soft coral, contrasting with various wood tones in the armoire, table and shades. It is all tied together by keeping the chair covers and rug light in color. The crystal chandelier is an unexpected element in a breakfast room, yet, your not compelled to pull out the china and silver.
Find the right local pro for your project
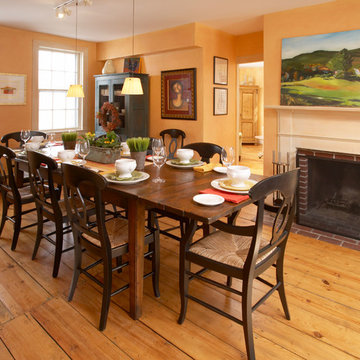
A traditional farm house gets a face lift with bold color and furnishings.
photos by John Hession
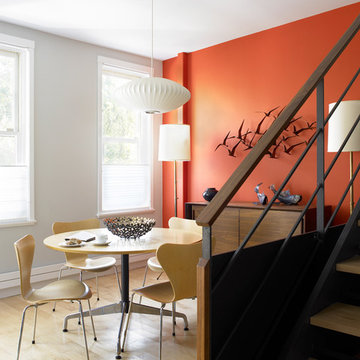
Photos by Hulya Kolabas & Catherine Tighe;
This project entailed the complete renovation of a two-family row house in Carroll Gardens. The renovation required re-connecting the ground floor to the upper floors and developing a new landscape design for the garden in the rear.
As natives of Brooklyn who loathed the darkness of traditional row houses, we were driven to infuse this space with abundant natural light and air by maintaining an open staircase. Only the front wall of the original building was retained because the existing structure would not have been able to support the additional floor that was planned.
In addition to the third floor, we added 10 feet to the back of the building and renovated the garden floor to include a rental unit that would offset a costly New York mortgage. Abundant doors and windows in the rear of the structure permit light to illuminate the home and afford views into the garden, which is located on the south side of the site and benefits from copious quantities of sunlight.
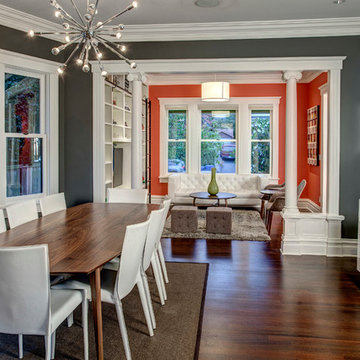
A mid-century inspired light and bright colors help create a soothing color palette.
John Wilbanks Photography
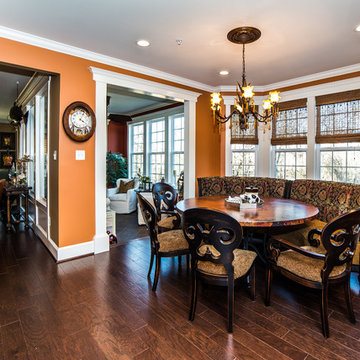
Lots of seating for this breakfast area. The deep pumpkin wall color provides a warm backdrop for black framed chairs, upholstered bench seating and the distressed copper topped round table. Design: Carol Lombardo Weil; Photography: Tony Cossentino, WhyTheFoto
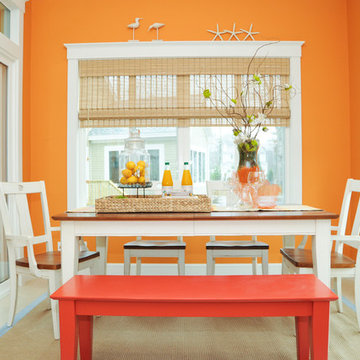
The dining room adds a fresh burst of color with sustainably harvested furniture from Martha's Vineyard Furniture. Woven grasses on the windows add to the natural feeling creating privacy without sacrificing much coveted light.The bench can be easily moved to create addition seating or to work as a coffee table. In a small space everything needs to pull double duty.
Photo~ Nat Rea
75 Dining Room Design Ideas
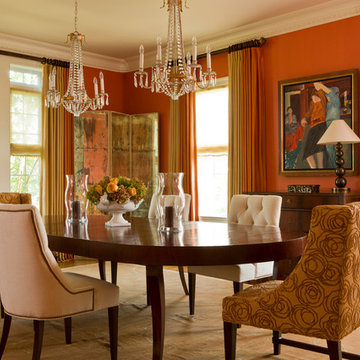
This formal dining room enjoys a big punch of color through the wall paint and drapery, which beautifully complements the art. Dining table and chandeliers by David Iatesta, host chair upholstery by Rodolph, side chair upholstery by Cowtan & Tout, side chest by Hickory Chair, drapes by Nobilis, sheers by Rodolph.
Photo by Gordon Beall
1
