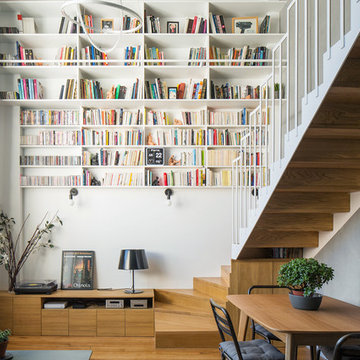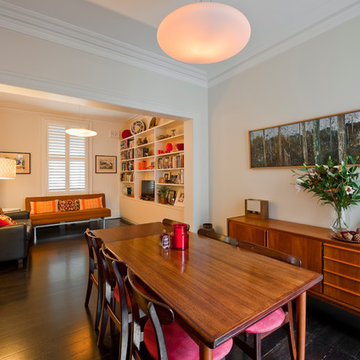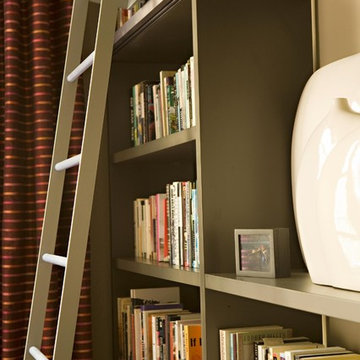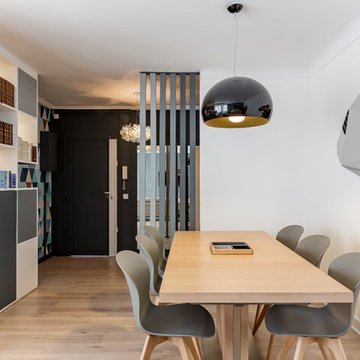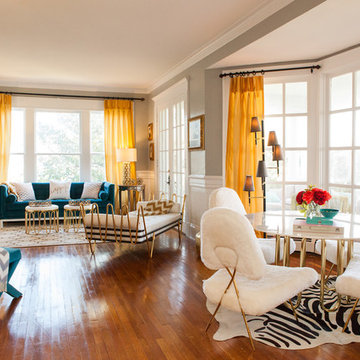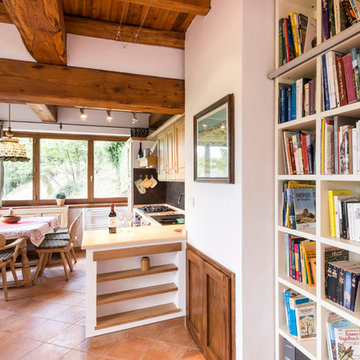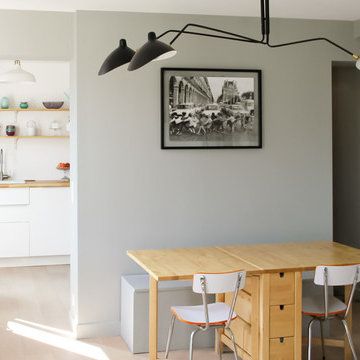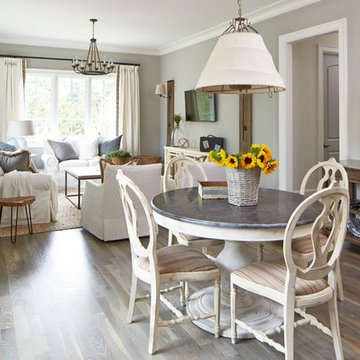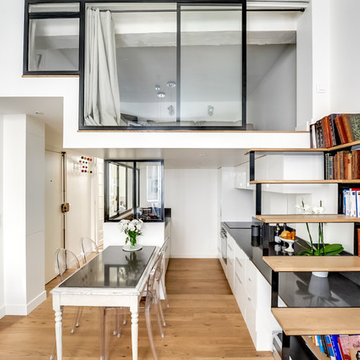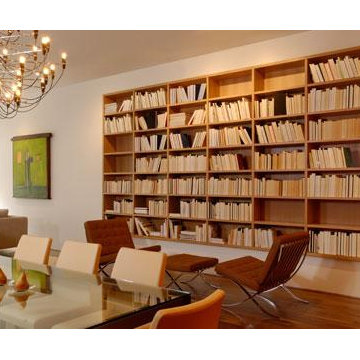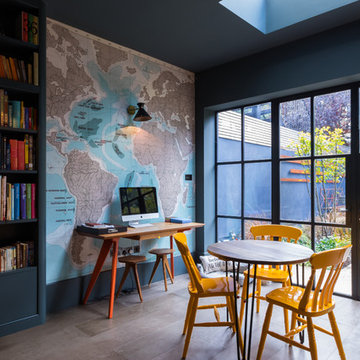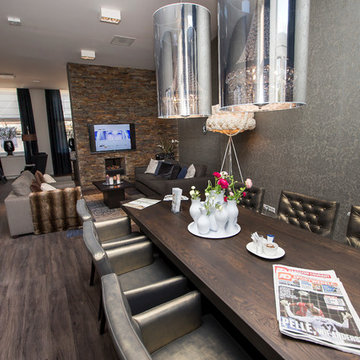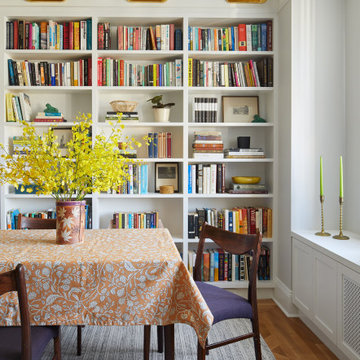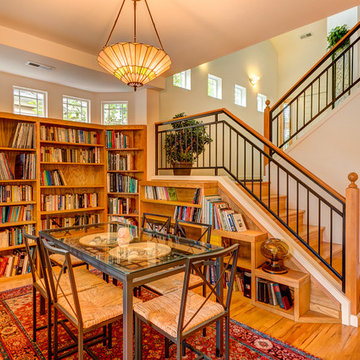61 Dining Room Design Ideas
Sort by:Popular Today
41 - 60 of 61 photos
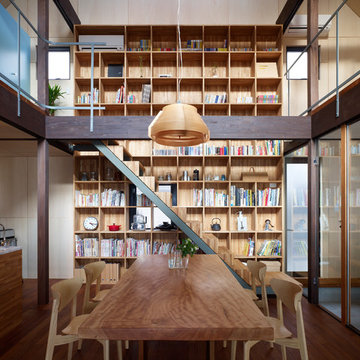
少しだけ離れて建つ2つの家に、1つの家族が住む計画。
敷地いっぱいに大きな1つの家のボリュームを仮定して、それを曲線でくりぬき、残った2つのボリュームを実際の家として建てた。
残った2つの家が「元々1つのボリューム」という仮定に従って、図面上の通り芯や木軸の構造形式、仕上げ材料を共通させ、離れているけれども繋がっているような関係を持たせた。くりぬいた部分は2つの家へのアプローチを兼ねた中庭になっている。
たとえば夜に映画を見たり、来客を泊めたり、持ち帰った仕事をする家が、もう1つの家と離れていれば、かなり自由に振舞うことができる。将来、祖父母を招いて同居するにも、思春期の子供に部屋を用意するにも、離れているぐらいがちょうどいいのかもしれない。
家を少しだけ離して2つ建てるのは、リゾート地に別荘を構えたり、農家が母屋と納屋を備えたりするのとは違うことを目的にしている。
あくまで都市部での生活を基盤とする日常で、暮らし方の選択肢を増やすことができないかを試みたいと考えた。
Find the right local pro for your project
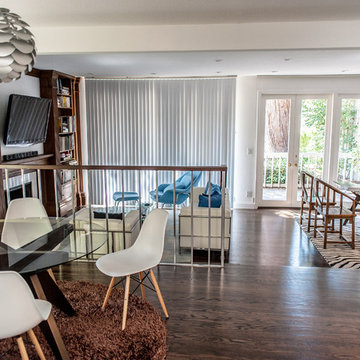
The Living Room and Library open up to the exterior thru 4 French doors, allowing light to filter through and maximizing the connection to nature. On a nice day the doors can be left open and the outdoor eating area becomes part of the indoor living area.
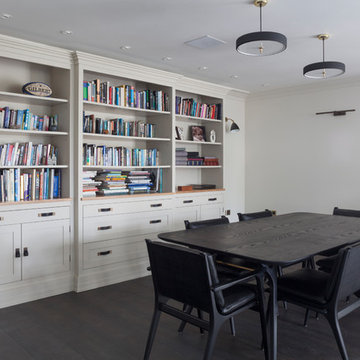
Having previously worked on the clients existing property in Great Pulteney Street, we were approached and asked to get involved with the project as design consultants for all aspects of the interior.
Although not involved with the construction of the building, the team and I came up with concept ideas for the kitchen, utility room, boot room, study/library, guest bedroom furniture and the master dressing room and en-suite.
The concept for the kitchen design was driven in part by the huge hexagonal entrance atrium that leads directly into the kitchen area. The initial designs were developed into working drawings. The statement piece for the kitchen is the large ceiling bulkhead and in order to make sure it worked aesthetically, we made a full size section that would enable the clients to fully visualise how the finished piece would look.
The American Black Walnut panelling was chosen to compliment some of the client’s existing furniture, this material is used throughout the construction of the kitchen cabinets, with the paint colour of the door fronts complimenting the colour of all the building’s exterior doors and windows.
The brief for the master bedroom dressing room and en-suite was to exude the qualities of some of the world’s most prestigious hotel suites, therefore we used solid oak frames with full bur oak panels for the beautiful, handmade furniture.
Finally, we were instructed to bring a unique design to all of the guest bedrooms and the library furniture, the former being encapsulated by each room’s bespoke wardrobe design.
We are incredibly proud that the clients should choose to work with the Stephen Graver Ltd team again, putting their trust in us to create an incredible finish with exacting standards of design and quality within a property that deserves it!
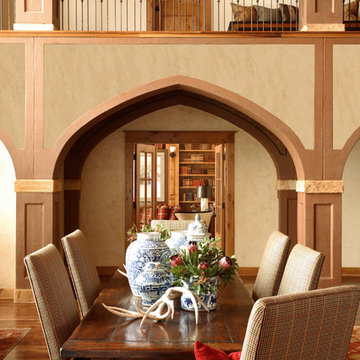
A mountain house family room designed by Robert Brown in Steamboat Springs, Colorado
61 Dining Room Design Ideas
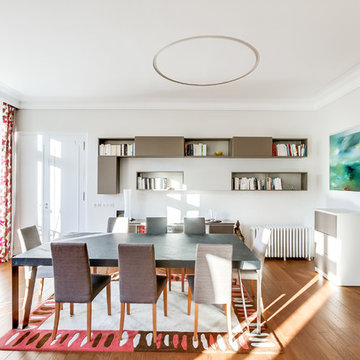
Composition murale lagolinéa avec éléments ouverts et modules 36e8 fermés. Blanc et fango avec panneaux de verre.
3
