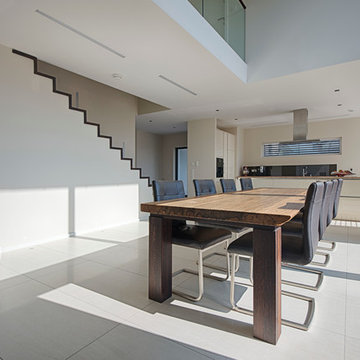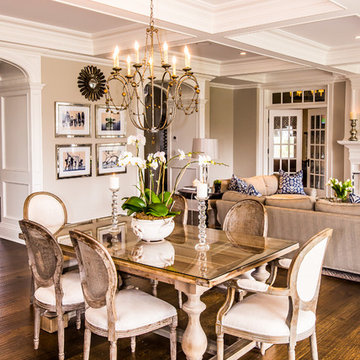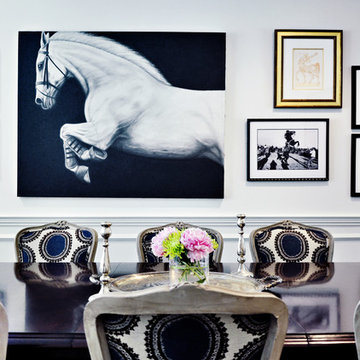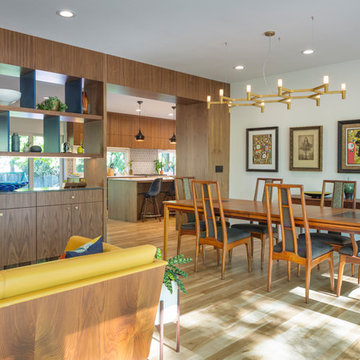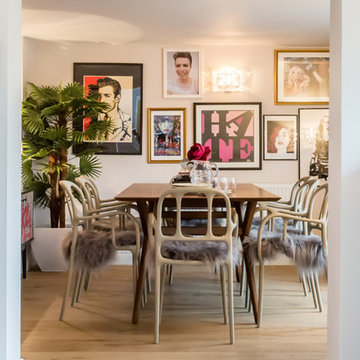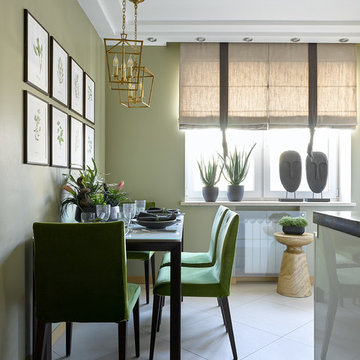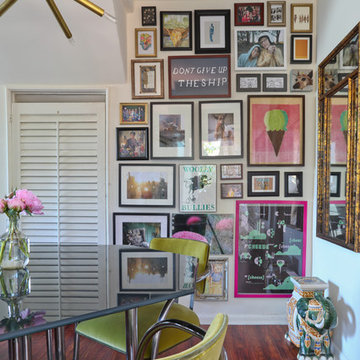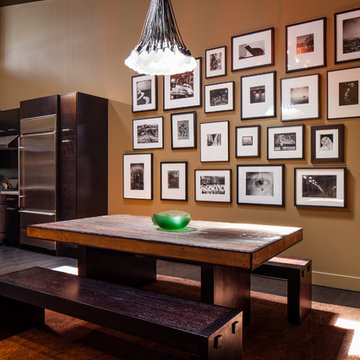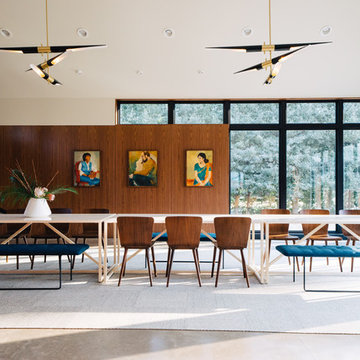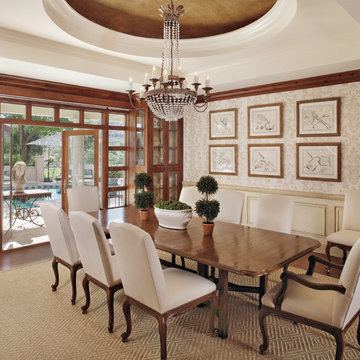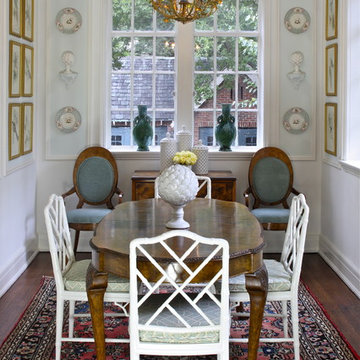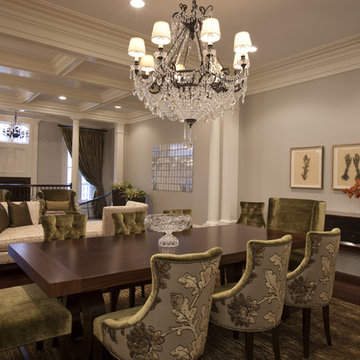588 Dining Room Design Ideas
Sort by:Popular Today
41 - 60 of 588 photos
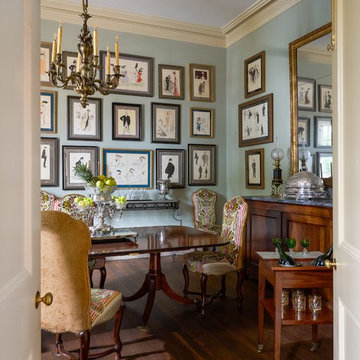
What happens when something tells you it’s time for a change? The perfectly nice, big, traditional house on a leafy street uptown seems not what you want anymore. Suddenly, in a coup de foudre, you fall in love with a seductive cottage in the French Quarter. You want color and daring and lots of interior fun! Decorations Lucullus promises to creatively indulge your every whimsy. It’s not bohemian, it’s not rebellion its just you expressing yourself.
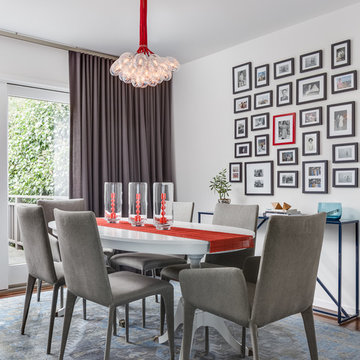
This eclectic dining room mixes modern and vintage pieces to create a comfortable yet sophisticated space to entertain friends. The salon style installation feature the client's favorite family photos.
Photo Credit - Christopher Stark
Find the right local pro for your project
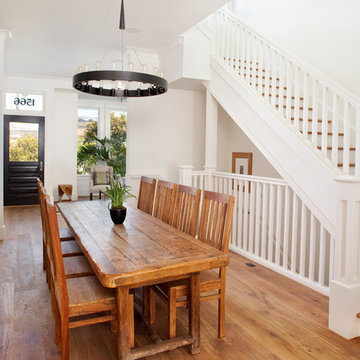
This 1889 Victorian underwent a gut rehabilitation in 2010-2012 to transform it from a dilapidated 2BR/1BA to a 5BR/4BA contemporary family home. A new 3rd floor was added to add a Master Suite and a child's bedroom and two roof decks and the basement was excavated to add a 2-car garage (with electric car charger), 2BR, 1 BA and a wine cellar. A fresh and modern all-white palette was chosen with accent colors in various rooms. Traditional stair detailing, wide, oil-finished white oak floors and wainscot speaks to the past while a more open floor plan speaks to contemporary living. This house achieved a LEED Platinum green certification from the US Green Building Council in 2012.
Photo by Paul Dyer
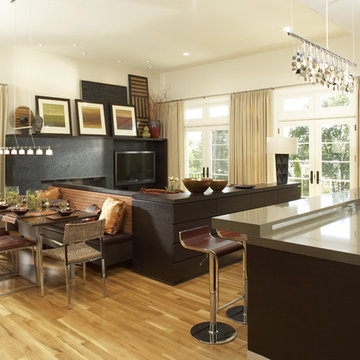
KSID Studio used an imaginative approach to design a room for a visionary client with a large family. The room’s size, combined with the client’s request that it serve multiple functions, created a difficult design dilemma. We had to design the room in a way that turned a small space into one where the client could enjoy a variety of family activities. Our unique seating solutions, resulted in a fabulous room and a functional hub for an active and creative family.
Karen Melvin photography
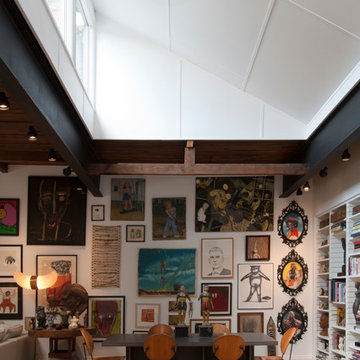
Photo: Adrienne DeRosa © 2015 Houzz
Save for a few refinements, the layout of the space took shape exactly as Weiss had envisioned it from day one. Knowing that they were looking to design a loft-like environment, the couple kept to an open layout for the majority of the living space.
One of the most fantastic features of the space is a bank of clerestory windows that flood the interior with seemingly endless amounts of daylight. Originally added back when the building served as an artist studio, Weiss and Carpenter agreed that keeping them was a must. "The only original part of the house is the ceiling and the existing skylights and clerestory," Weiss describes. "We basically changed everything else."
The ceiling compliments the contents of the environment, but also continues the story of the homeowners' design philosophy. "We loved the original wood and steel ceiling, including steel beams forged at the Carnegie Steel Works," Carpenter explains. "In coming up with our design approach, we wanted to reflect some of the previous uses of the structure ... Keeping elements from the past not only
interested us aesthetically." he says, "It was important to us to reuse structures and objects in ways that are close to their originally intended use."
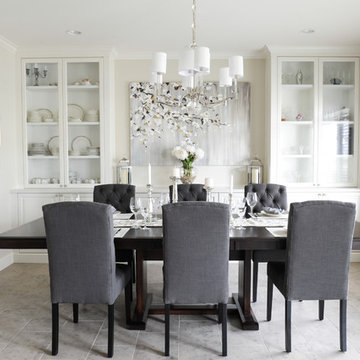
We created an open concept dining room and kitchen for this family of 4. With storage in mind, we designed a wall of pure storage to house the clients extra dishes and vases. Photography by Tracey Ayton
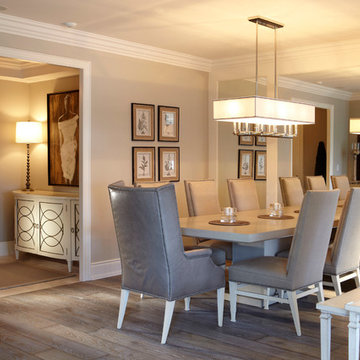
A transitional dining room that is pushed up against a mirror to create the visual effect of space.
588 Dining Room Design Ideas
3
