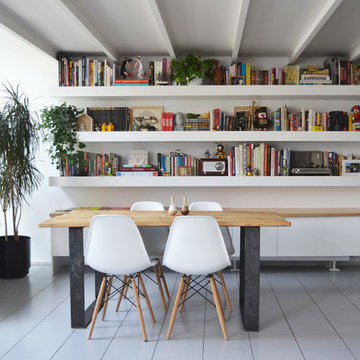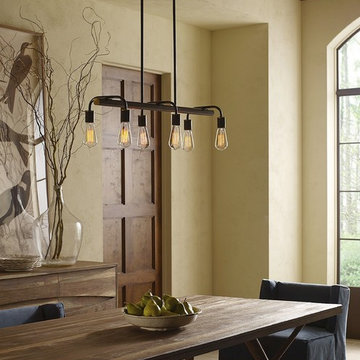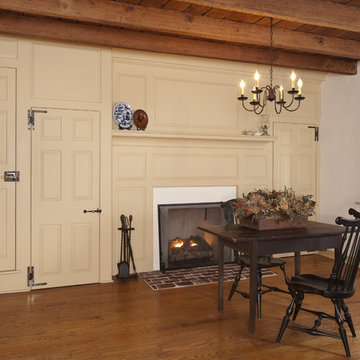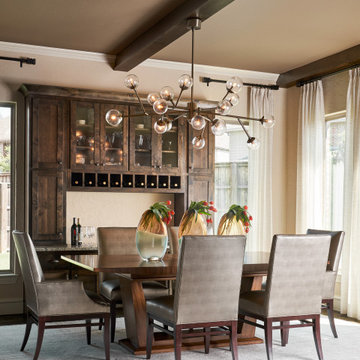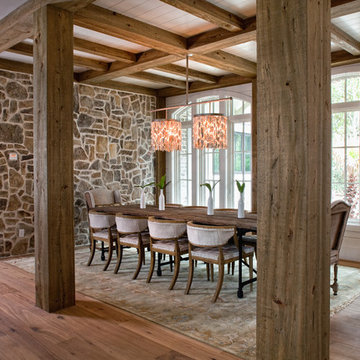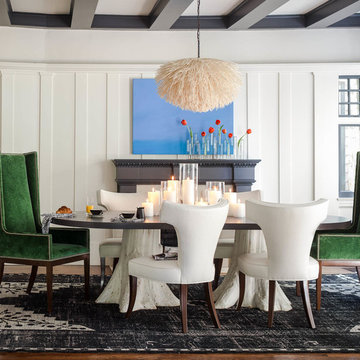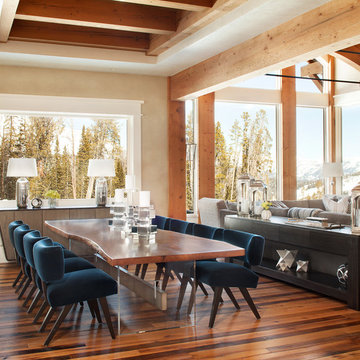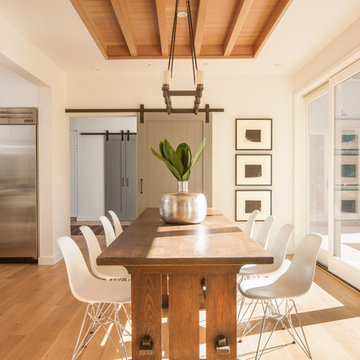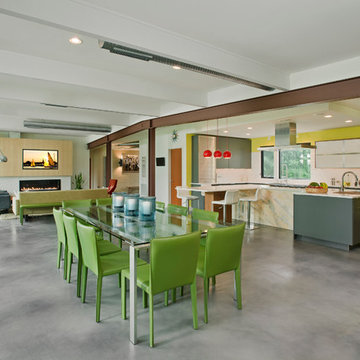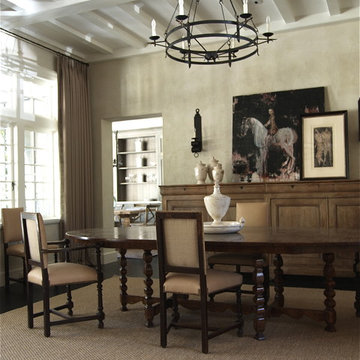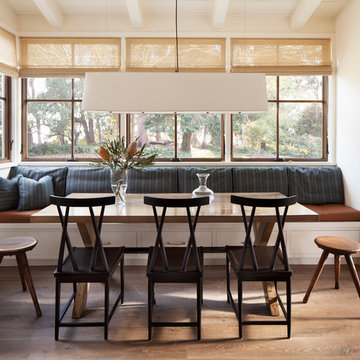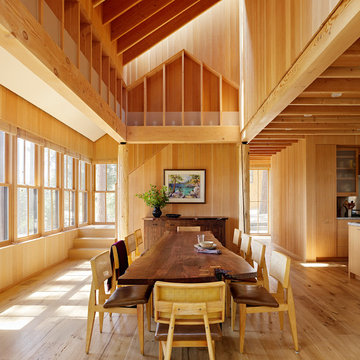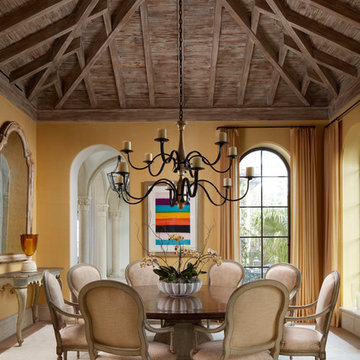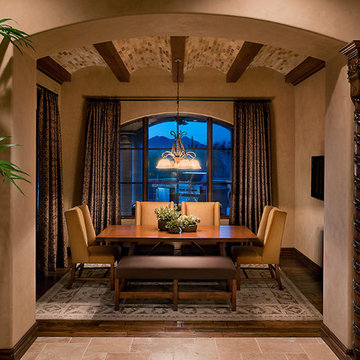538 Dining Room Design Ideas
Sort by:Popular Today
101 - 120 of 538 photos
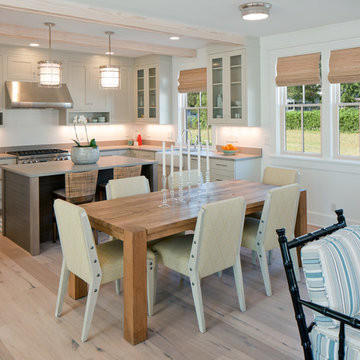
Lake Michigan cottage.
Jeff Tippett | Tippett Photography
Room Design by Francesca Owings Interior Design
Find the right local pro for your project
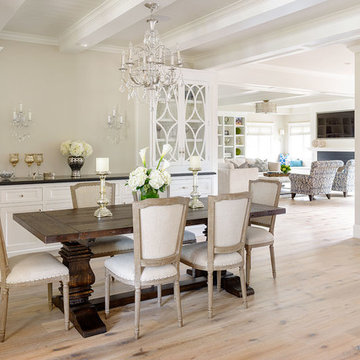
This traditional family home in the Coronado community has both charm and function. White beadboard ceilings, crown molding and a beautifully selected neutral color palette create the ultimate timeless beauty.
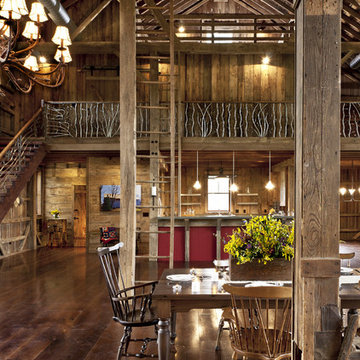
This project salvages a historic German-style bank barn that fell into serious decay and readapts it into a private family entertainment space. The barn had to be straightened, stabilized, and moved to a new location off the road as required by local zoning. Design plans maintain the integrity of the bank barn and reuses lumber. The traditional details juxtapose modern amenities including two bedrooms, two loft-style dayrooms, a large kitchen for entertaining, dining room, and family room with stone fireplace. Finishes are exposed throughout. A highlight is a two-level porch: one covered, one screened. The backside of the barn provides privacy and the perfect place to relax and enjoy full, unobstructed views of the property.
Photos by Cesar Lujan

Photography by Eduard Hueber / archphoto
North and south exposures in this 3000 square foot loft in Tribeca allowed us to line the south facing wall with two guest bedrooms and a 900 sf master suite. The trapezoid shaped plan creates an exaggerated perspective as one looks through the main living space space to the kitchen. The ceilings and columns are stripped to bring the industrial space back to its most elemental state. The blackened steel canopy and blackened steel doors were designed to complement the raw wood and wrought iron columns of the stripped space. Salvaged materials such as reclaimed barn wood for the counters and reclaimed marble slabs in the master bathroom were used to enhance the industrial feel of the space.
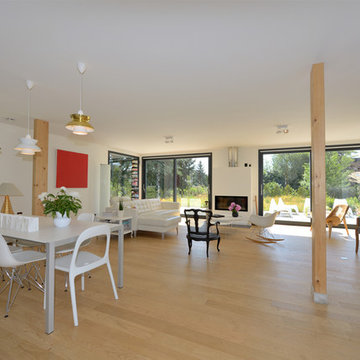
Les clients voulaient une maison avec, au rez de chaussée, une très grande pièce séjour/repas/cuisine ouverte et une salle TV séparée, les deux ouvert sur le jardin. A l’étage, il fallait 3 chambres dont une suite parentale, une autre salle de bain et un bureau ouvrant sur une terrasse avec barbecue et offrant la vue sur le Mont-Blanc.
Cela, combiné à l’orientation et les vue a donné un plan en L largement ouvert au sud et à l’est (vue sur les Alpes). La maison est en ossature bois avec des menuiseries triple vitrage, une PAC, des panneaux solaires thermiques, une VMC double flux et un e toiture végétalisée.
538 Dining Room Design Ideas
6
